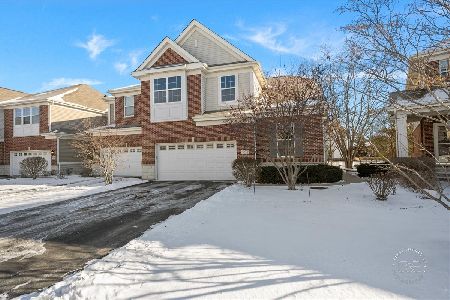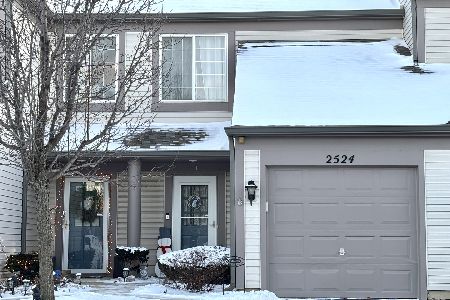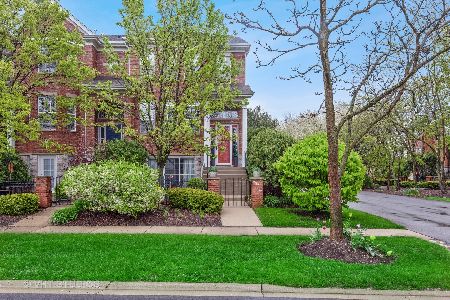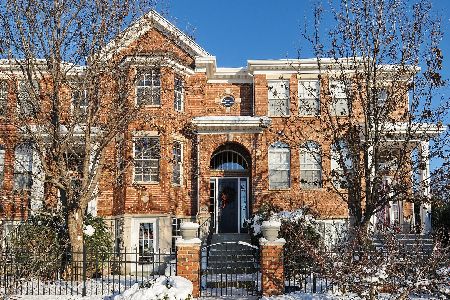806 Shandrew Drive, Naperville, Illinois 60540
$276,522
|
Sold
|
|
| Status: | Closed |
| Sqft: | 2,200 |
| Cost/Sqft: | $136 |
| Beds: | 2 |
| Baths: | 3 |
| Year Built: | 2004 |
| Property Taxes: | $6,834 |
| Days On Market: | 6156 |
| Lot Size: | 0,00 |
Description
Beautiful 2 br, 2.5 baths, 2 car gar Custm painted. Gourmet kitchen, granite, SS appliances, custm Brakur cherry cabinets. Double open cherry staircase. 3 Sided fp. Crown molding throughout first level! Luxury master bath with whirlpool tub. 9' first floor ceilings. Coffered ceiling in master br. Excellent location!
Property Specifics
| Condos/Townhomes | |
| — | |
| — | |
| 2004 | |
| Walkout | |
| BELDEN | |
| No | |
| — |
| Du Page | |
| Vintage Club | |
| 220 / — | |
| Water,Insurance,Exterior Maintenance,Lawn Care,Scavenger,Snow Removal | |
| Public | |
| Sewer-Storm | |
| 07195011 | |
| 0727109035 |
Property History
| DATE: | EVENT: | PRICE: | SOURCE: |
|---|---|---|---|
| 31 Oct, 2009 | Sold | $276,522 | MRED MLS |
| 5 Oct, 2009 | Under contract | $299,999 | MRED MLS |
| 22 Apr, 2009 | Listed for sale | $299,999 | MRED MLS |
Room Specifics
Total Bedrooms: 2
Bedrooms Above Ground: 2
Bedrooms Below Ground: 0
Dimensions: —
Floor Type: Carpet
Full Bathrooms: 3
Bathroom Amenities: Whirlpool,Separate Shower,Double Sink
Bathroom in Basement: 0
Rooms: Utility Room-2nd Floor
Basement Description: Finished
Other Specifics
| 2 | |
| Concrete Perimeter | |
| Asphalt | |
| Balcony, Patio | |
| Common Grounds,Landscaped,Fenced Yard | |
| COMMON | |
| — | |
| Full | |
| Hardwood Floors, Laundry Hook-Up in Unit | |
| Range, Microwave, Dishwasher, Refrigerator, Washer, Dryer, Disposal | |
| Not in DB | |
| — | |
| — | |
| — | |
| — |
Tax History
| Year | Property Taxes |
|---|---|
| 2009 | $6,834 |
Contact Agent
Nearby Similar Homes
Nearby Sold Comparables
Contact Agent
Listing Provided By
Exit Elite Realty








