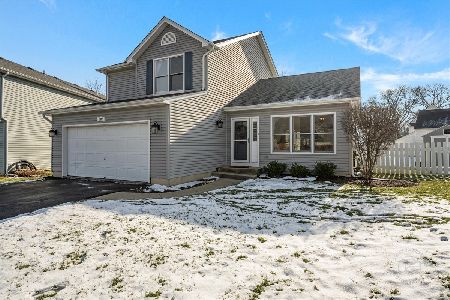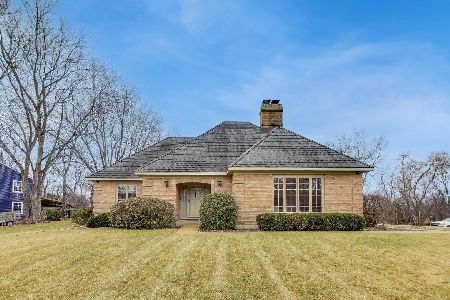806 Timbers Trail, St Charles, Illinois 60174
$378,500
|
Sold
|
|
| Status: | Closed |
| Sqft: | 2,328 |
| Cost/Sqft: | $167 |
| Beds: | 4 |
| Baths: | 4 |
| Year Built: | 1985 |
| Property Taxes: | $8,469 |
| Days On Market: | 2749 |
| Lot Size: | 0,43 |
Description
A TRULY SPECIAL ONE-OWNER HOME IN A SPECTACULAR PARK-LIKE SETTING! Just turn the key and enjoy over 3,000 sf of living space on an incomparable lot in one of St. Charles' most desirable in-town neighborhoods. Second-to-none curb appeal + paver front stoop & walkway. HW floors throughout most of the 1st floor. Kitchen features large island with granite counter, SS appliances and bay eating area overlooking beautiful waterfall and koi pond. Spacious family room with custom cabinetry, FP and sliding glass door leading to paver patio & walkway. 1st flr den & laundry(w/ sink & closet). MBR w/walk-in closet and wardrobe boasts panoramic view of breath-taking back yard. Note large BR sizes(w/fans). Updated bathrooms. Newer carpeting. FIN BSMT includes powder room, wet bar w/SS refrigerator & large storage area. Newer AC, water heater, siding, back-up sump & shed. Walk to town as well as Timber Trails & Pottawatomie Parks. One entrance/exit. Wild Rose Elementary and North High School.
Property Specifics
| Single Family | |
| — | |
| Georgian | |
| 1985 | |
| Full | |
| — | |
| No | |
| 0.43 |
| Kane | |
| — | |
| 0 / Not Applicable | |
| None | |
| Public | |
| Public Sewer | |
| 10027116 | |
| 0928251013 |
Nearby Schools
| NAME: | DISTRICT: | DISTANCE: | |
|---|---|---|---|
|
Grade School
Wild Rose Elementary School |
303 | — | |
|
High School
St Charles North High School |
303 | Not in DB | |
Property History
| DATE: | EVENT: | PRICE: | SOURCE: |
|---|---|---|---|
| 27 Sep, 2018 | Sold | $378,500 | MRED MLS |
| 5 Aug, 2018 | Under contract | $389,900 | MRED MLS |
| 23 Jul, 2018 | Listed for sale | $389,900 | MRED MLS |
Room Specifics
Total Bedrooms: 4
Bedrooms Above Ground: 4
Bedrooms Below Ground: 0
Dimensions: —
Floor Type: Carpet
Dimensions: —
Floor Type: Carpet
Dimensions: —
Floor Type: Carpet
Full Bathrooms: 4
Bathroom Amenities: —
Bathroom in Basement: 1
Rooms: Den,Recreation Room,Game Room
Basement Description: Partially Finished
Other Specifics
| 2 | |
| Concrete Perimeter | |
| Asphalt | |
| Patio, Storms/Screens | |
| Landscaped,Pond(s),Water View,Wooded | |
| 86X168X136X174 | |
| — | |
| Full | |
| Hardwood Floors, First Floor Laundry | |
| Range, Microwave, Dishwasher, Refrigerator, Washer, Dryer, Disposal, Trash Compactor | |
| Not in DB | |
| Sidewalks, Street Lights, Street Paved | |
| — | |
| — | |
| Gas Log, Gas Starter |
Tax History
| Year | Property Taxes |
|---|---|
| 2018 | $8,469 |
Contact Agent
Nearby Similar Homes
Nearby Sold Comparables
Contact Agent
Listing Provided By
RE/MAX Excels









