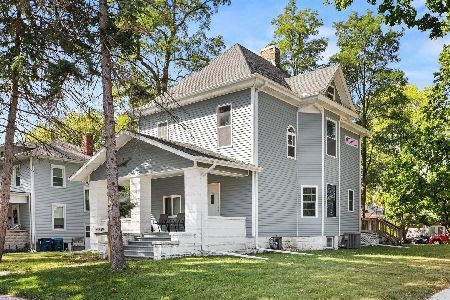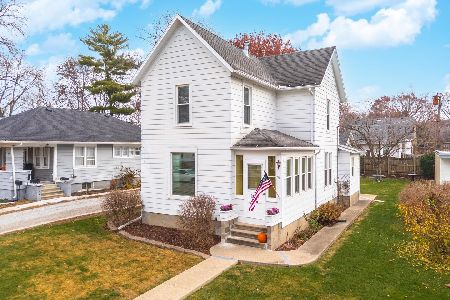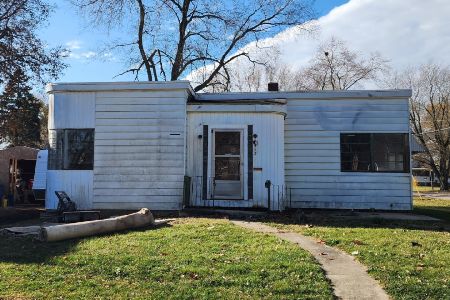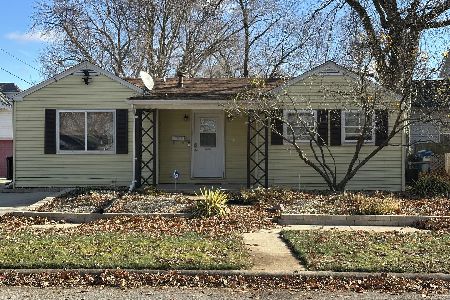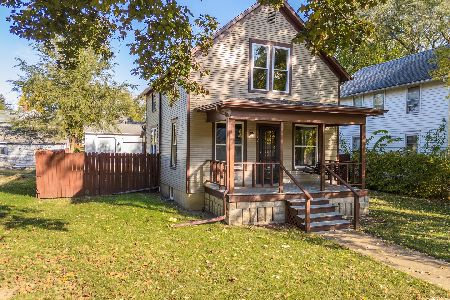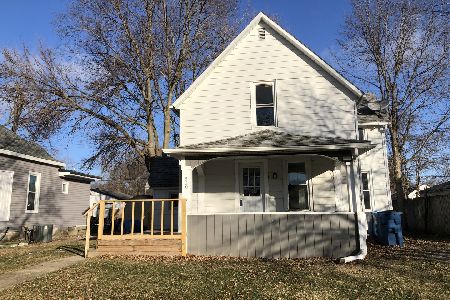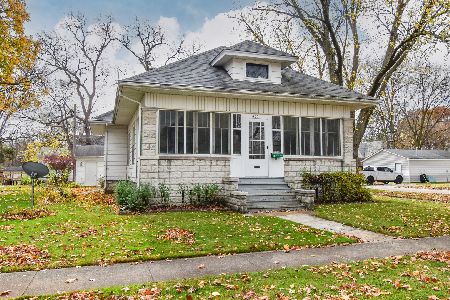806 Walnut, Pontiac, Illinois 61764
$165,000
|
Sold
|
|
| Status: | Closed |
| Sqft: | 1,975 |
| Cost/Sqft: | $91 |
| Beds: | 3 |
| Baths: | 3 |
| Year Built: | 2005 |
| Property Taxes: | $3,628 |
| Days On Market: | 2872 |
| Lot Size: | 0,27 |
Description
Great Neighborhood, with an awesome backyard!! This Bi-Level home offers an open floor plan with 3 bedrooms, 2.5 baths. The eat-in kitchen comes with all stainless steal appliances that were replaced in 2013. It opens up into the living room that has a lot of natural light! These rooms lead to a deck overlooking the big backyard! This level also houses the master bedroom with it's own bathroom, 2 more bedrooms and a hall bath. The big family room with walk in closet, laundry closet, half bath and storage all on the lower level. This gem of a property has been well taken care of! 2 car attached garage. 24 x 30 heated detached shop with 220 amp service built in 2013!! 10 x 16 shed w/ loft 2010. Above ground 30ft round pool w/ big deck to enjoy! Pump replaced in 2017. Flooring thought-out home was replace in 2012. Maintenance free, vinyl privacy fence around entire backyard with a double gate and front railing installed in 2014. Roof, professionally installed fall of 2017! Must See!!!
Property Specifics
| Single Family | |
| — | |
| Bi-Level | |
| 2005 | |
| Full | |
| — | |
| No | |
| 0.27 |
| Livingston | |
| — | |
| 0 / Not Applicable | |
| None | |
| Public | |
| Public Sewer | |
| 10282462 | |
| 151527278003 |
Nearby Schools
| NAME: | DISTRICT: | DISTANCE: | |
|---|---|---|---|
|
Middle School
Pontiac Junior High School |
429 | Not in DB | |
Property History
| DATE: | EVENT: | PRICE: | SOURCE: |
|---|---|---|---|
| 27 Feb, 2009 | Sold | $130,000 | MRED MLS |
| 27 Feb, 2009 | Under contract | $139,000 | MRED MLS |
| 12 Sep, 2008 | Listed for sale | $145,000 | MRED MLS |
| 15 Jun, 2018 | Sold | $165,000 | MRED MLS |
| 2 Apr, 2018 | Under contract | $179,900 | MRED MLS |
| 10 Mar, 2018 | Listed for sale | $179,900 | MRED MLS |
Room Specifics
Total Bedrooms: 3
Bedrooms Above Ground: 3
Bedrooms Below Ground: 0
Dimensions: —
Floor Type: Wood Laminate
Dimensions: —
Floor Type: Wood Laminate
Full Bathrooms: 3
Bathroom Amenities: —
Bathroom in Basement: 1
Rooms: Utility Room-Lower Level
Basement Description: Finished
Other Specifics
| 2 | |
| — | |
| Concrete | |
| Deck, Porch, Above Ground Pool | |
| Fenced Yard | |
| 71 X 168 | |
| — | |
| None | |
| Vaulted/Cathedral Ceilings, Skylight(s) | |
| Range, Dishwasher, Microwave, Refrigerator | |
| Not in DB | |
| — | |
| — | |
| — | |
| — |
Tax History
| Year | Property Taxes |
|---|---|
| 2009 | $3,290 |
| 2018 | $3,628 |
Contact Agent
Nearby Similar Homes
Nearby Sold Comparables
Contact Agent
Listing Provided By
Panno Realty

