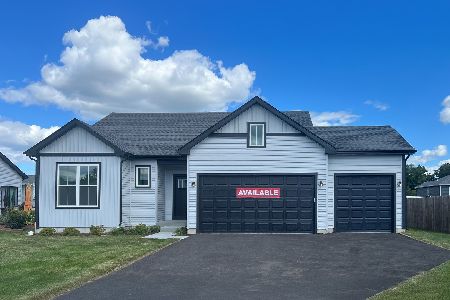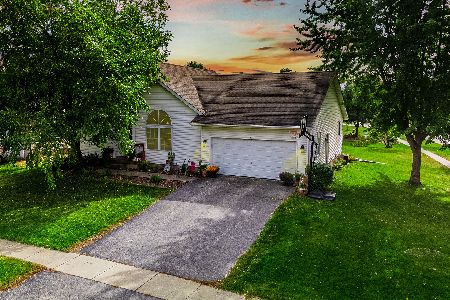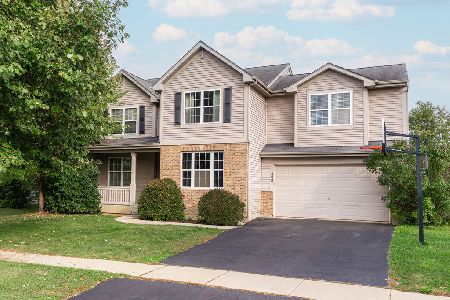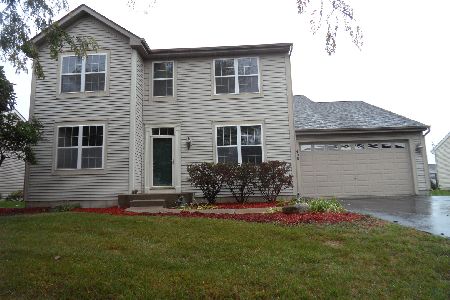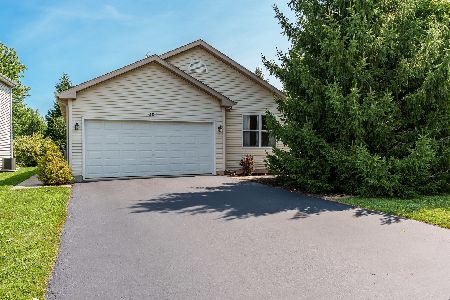806 Walnut Street, Genoa, Illinois 60135
$255,000
|
Sold
|
|
| Status: | Closed |
| Sqft: | 1,837 |
| Cost/Sqft: | $133 |
| Beds: | 4 |
| Baths: | 3 |
| Year Built: | 2004 |
| Property Taxes: | $6,371 |
| Days On Market: | 1475 |
| Lot Size: | 0,24 |
Description
Verbally accepted contract. Waiting for signatures. Unique modern farmhouse design is what you will find in this 3-4 bedroom, 2.1 bath home located on a corner lot. Enter through the inviting wrap-around porch of the home to the large foyer with floor-to-ceiling walls and space above the door for decorations. The dining room is the first room off of the foyer and has three nice windows that overlook the porch. Newer hardwood floors in this room. The family room has wood laminate flooring and a gas fireplace. Nice place to get cozy for the upcoming winter months. The family room overlooks the side yard of this home. The kitchen has table space, an abundance of maple cabinetry, a unique window over the kitchen sink with views of the side and back yards, is fully applianced, and has a pantry too. There is a small office or mudroom located at the back entrance. Another unique but usable space. Upstairs are two nice-sized rooms, (bedroom 2 has a walk-in closet) a full bath and a laundry closet with a vent to remove humidity from the dryer. The master bedroom, currently being used as a custom closet, has a large master bath with double vanity, a soaker tub, and a separate walk-in shower. There is also a large walk-in closet for this bedroom. The 4th bedroom can also be a rec room, 2nd-floor family room, and office - many possibilities. Both upstairs bathrooms have tiled shower walls. The English basement is currently unfinished with many possibilities for finishing off this space. The backyard can be fenced in to make it a great place for the kids and four-legged kids to hang out. The wrap-around porch is great for relaxing or watching the kids play. The 2.5 car attached garage has 10-foot ceilings and measures 21x27 - great space for larger cars/trucks. This home has newer carpet, most rooms freshly painted, freshly painted exterior trim, and some newer flooring on the main level. Close to town, easy access to Route 23, and close to I-90 access. Unique design with a lot of space and tons of closet space!
Property Specifics
| Single Family | |
| — | |
| Farmhouse | |
| 2004 | |
| Full,English | |
| — | |
| No | |
| 0.24 |
| De Kalb | |
| Oak Creek Estates | |
| 0 / Not Applicable | |
| None | |
| Public | |
| Public Sewer | |
| 11260583 | |
| 0330303012 |
Property History
| DATE: | EVENT: | PRICE: | SOURCE: |
|---|---|---|---|
| 7 Dec, 2021 | Sold | $255,000 | MRED MLS |
| 7 Nov, 2021 | Under contract | $244,900 | MRED MLS |
| 1 Nov, 2021 | Listed for sale | $244,900 | MRED MLS |
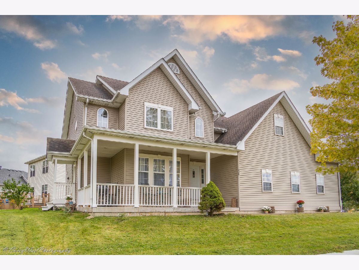
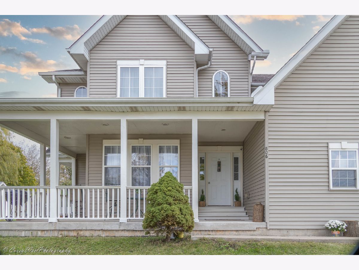
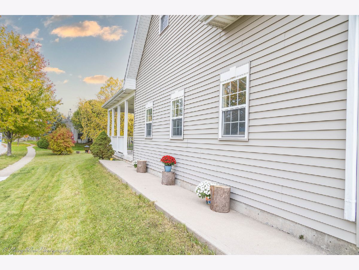
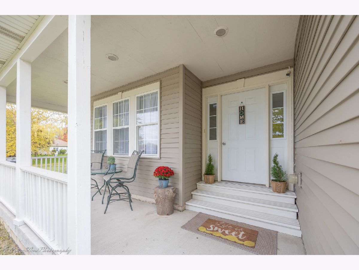
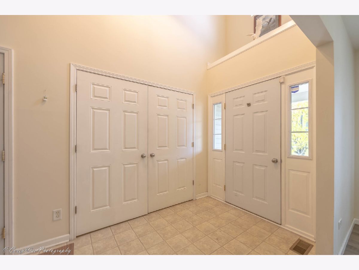
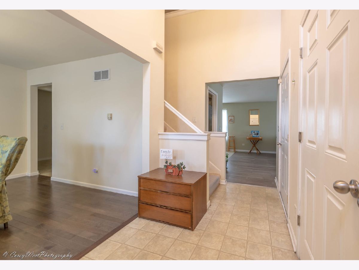
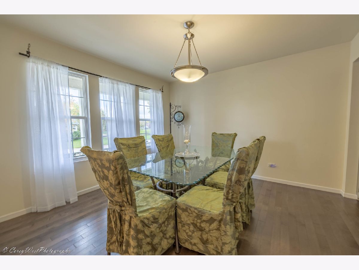
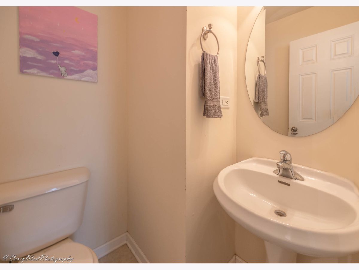
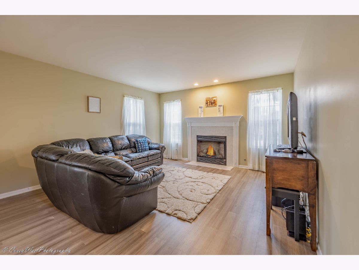
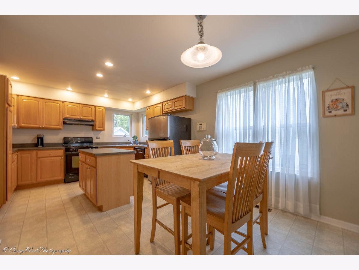
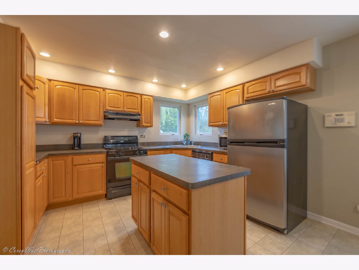
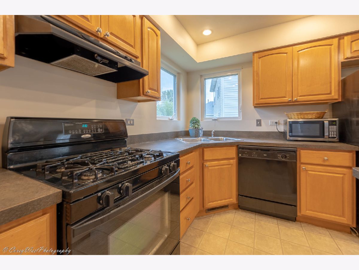
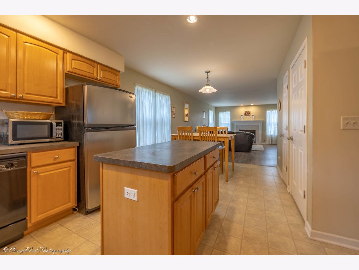
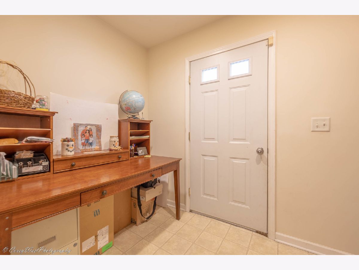
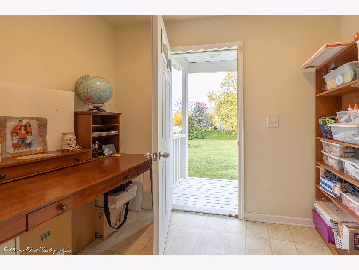
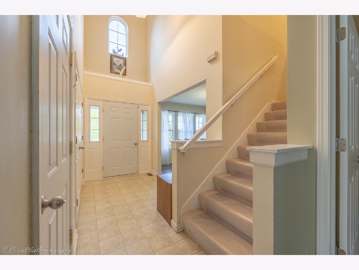
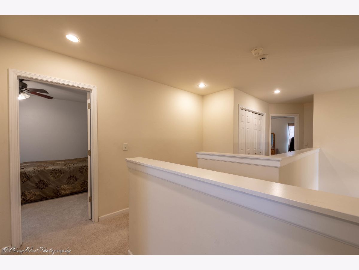
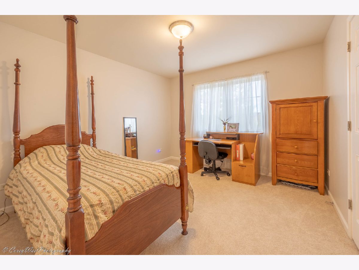
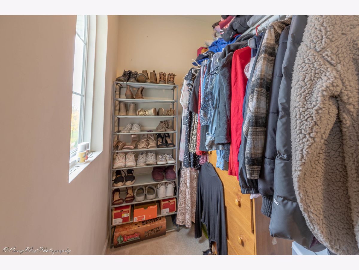
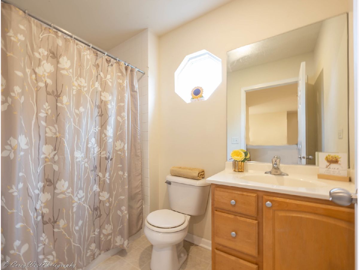
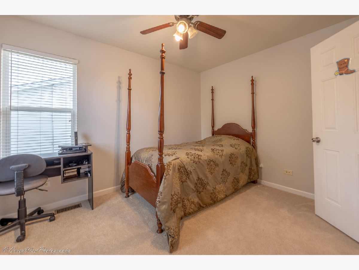
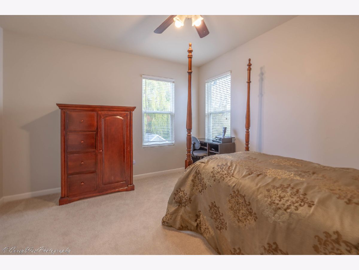
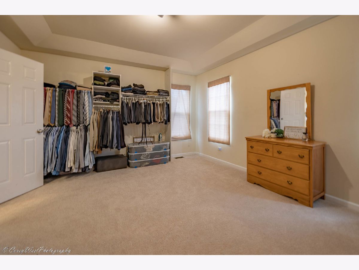
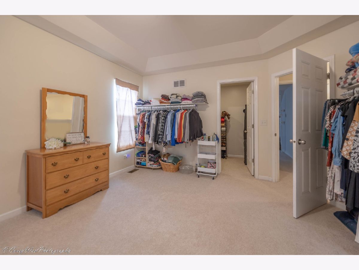
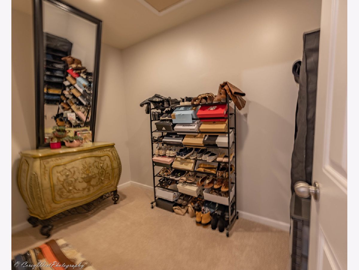
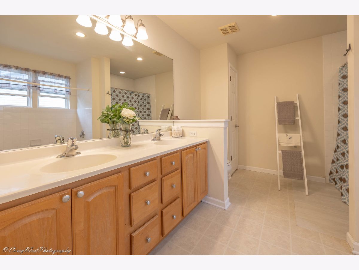
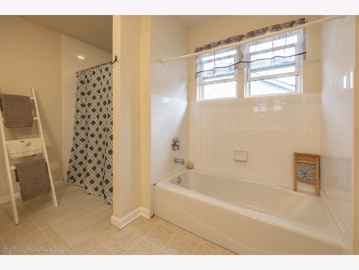
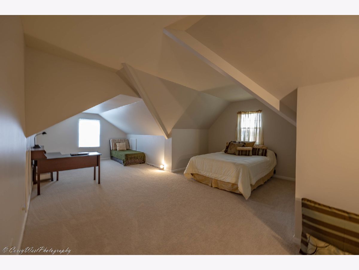
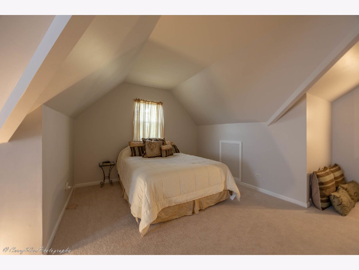
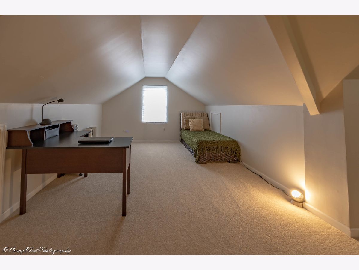
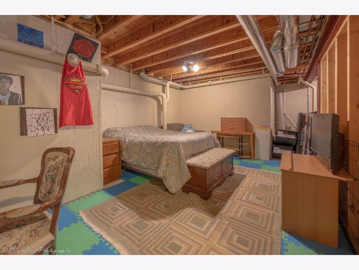
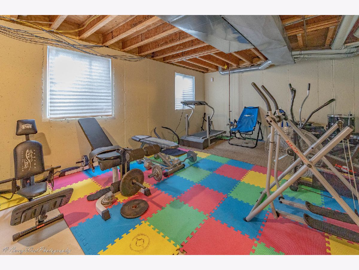
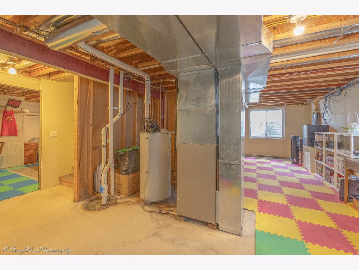
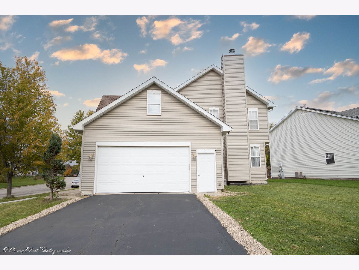
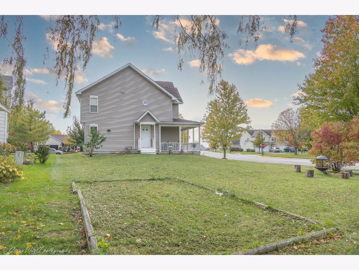
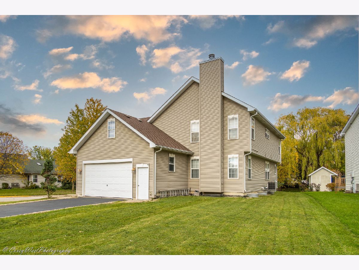
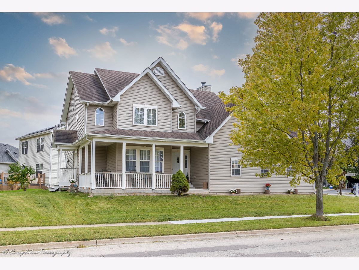
Room Specifics
Total Bedrooms: 4
Bedrooms Above Ground: 4
Bedrooms Below Ground: 0
Dimensions: —
Floor Type: Carpet
Dimensions: —
Floor Type: Carpet
Dimensions: —
Floor Type: Carpet
Full Bathrooms: 3
Bathroom Amenities: Separate Shower,Double Sink
Bathroom in Basement: 0
Rooms: Foyer,Walk In Closet,Office
Basement Description: Unfinished
Other Specifics
| 2.5 | |
| Concrete Perimeter | |
| Asphalt | |
| Porch | |
| Corner Lot | |
| 65.14X14.4X146.17X59.44X17 | |
| Dormer | |
| Full | |
| Hardwood Floors, Wood Laminate Floors, Second Floor Laundry, Walk-In Closet(s), Some Window Treatmnt | |
| Range, Microwave, Refrigerator, Washer | |
| Not in DB | |
| Sidewalks | |
| — | |
| — | |
| Gas Starter |
Tax History
| Year | Property Taxes |
|---|---|
| 2021 | $6,371 |
Contact Agent
Nearby Similar Homes
Nearby Sold Comparables
Contact Agent
Listing Provided By
Coldwell Banker Real Estate Group

