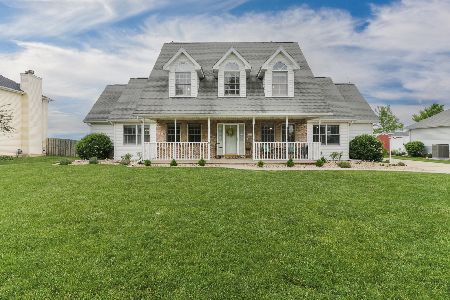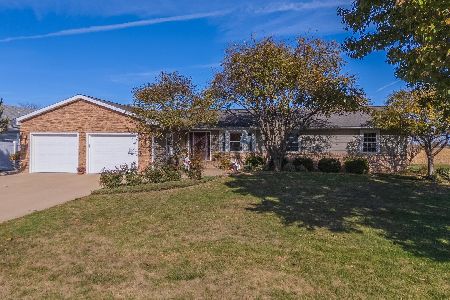806 Wheeler, Hudson, Illinois 61748
$181,250
|
Sold
|
|
| Status: | Closed |
| Sqft: | 1,810 |
| Cost/Sqft: | $102 |
| Beds: | 4 |
| Baths: | 3 |
| Year Built: | 1996 |
| Property Taxes: | $4,417 |
| Days On Market: | 3992 |
| Lot Size: | 0,00 |
Description
Placed regally on a corner lot in Hudson, this meticulously maintained 2-story offers SO many EXTRAS! HUGE fenced yard (110 x 150) boasts a large above ground heated POOL, 6 person hot tub, storage shed (with loft) & dog run! Eat-in kitchen includes newer appliances, ample cabinet/counter space and tile flooring. All 4 Bedrooms are spacious and located on 2nd floor. Master Suite appointed with cathedral ceilings, walk-in closet and en suite bath! Beautifully finished basement includes office/playroom AND a large theater room! Heated 2-car garage is wired for 220 electric. Too many updates to list! An absolute MUST SEE HOME!
Property Specifics
| Single Family | |
| — | |
| Traditional | |
| 1996 | |
| Full | |
| — | |
| No | |
| — |
| Mc Lean | |
| Hudson | |
| — / Not Applicable | |
| — | |
| Public | |
| Septic-Private | |
| 10206264 | |
| 0722153009 |
Nearby Schools
| NAME: | DISTRICT: | DISTANCE: | |
|---|---|---|---|
|
Grade School
Hudson Elementary |
5 | — | |
|
Middle School
Kingsley Jr High |
5 | Not in DB | |
|
High School
Normal Community West High Schoo |
5 | Not in DB | |
Property History
| DATE: | EVENT: | PRICE: | SOURCE: |
|---|---|---|---|
| 27 Dec, 2010 | Sold | $183,000 | MRED MLS |
| 28 Sep, 2010 | Under contract | $189,700 | MRED MLS |
| 12 Sep, 2010 | Listed for sale | $189,700 | MRED MLS |
| 29 May, 2015 | Sold | $181,250 | MRED MLS |
| 17 Apr, 2015 | Under contract | $184,900 | MRED MLS |
| 12 Feb, 2015 | Listed for sale | $191,000 | MRED MLS |
Room Specifics
Total Bedrooms: 4
Bedrooms Above Ground: 4
Bedrooms Below Ground: 0
Dimensions: —
Floor Type: Carpet
Dimensions: —
Floor Type: Carpet
Dimensions: —
Floor Type: Carpet
Full Bathrooms: 3
Bathroom Amenities: —
Bathroom in Basement: —
Rooms: Other Room,Family Room,Foyer
Basement Description: Partially Finished
Other Specifics
| 2 | |
| — | |
| — | |
| Deck, Porch, Above Ground Pool | |
| Fenced Yard,Mature Trees,Landscaped,Corner Lot | |
| 110 X 150 | |
| — | |
| Full | |
| Vaulted/Cathedral Ceilings, Built-in Features, Walk-In Closet(s), Hot Tub | |
| Dishwasher, Refrigerator, Range, Microwave | |
| Not in DB | |
| — | |
| — | |
| — | |
| Gas Log |
Tax History
| Year | Property Taxes |
|---|---|
| 2010 | $4,162 |
| 2015 | $4,417 |
Contact Agent
Nearby Similar Homes
Nearby Sold Comparables
Contact Agent
Listing Provided By
Berkshire Hathaway Snyder Real Estate





