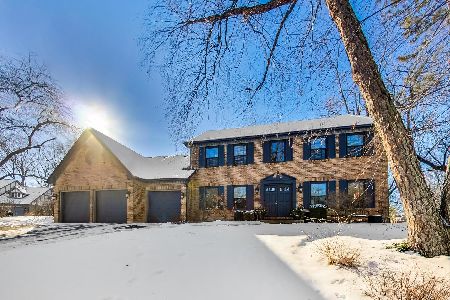807 Bailey Road, Naperville, Illinois 60565
$555,000
|
Sold
|
|
| Status: | Closed |
| Sqft: | 3,168 |
| Cost/Sqft: | $183 |
| Beds: | 4 |
| Baths: | 3 |
| Year Built: | 1986 |
| Property Taxes: | $10,162 |
| Days On Market: | 2909 |
| Lot Size: | 0,00 |
Description
Beautiful Brick Front 4 Bedroom/3 Bathroom Home in Vanbuskirk's Evergreen Woods. Client Has Done Extensive Work In And On The House Over The Past 4 Years. Please See Attached Update List. Open Floorplan With Large Kitchen That Includes Breakfast Bar, Eating Area And Continuing Into Family Room. Office Has Lofted Ceilings, Wood Accents And A Cast Iron Stove (Heater). Walkout Basement Is Over 1,000sf Of Finished Space! Workout Area, Billiards Room, and 2nd Family Room. Master Suite Has Vaulted Ceiling, A Spa-Style Master Bedroom With One-Of-A-Kind Stone Flooring. Two Large Closets, and A Bonus Reading Room Off Of Master Bedroom. Other Three Bedrooms Are Very Sizable As Well. Remodeled Upstairs Bathroom Has Double Sink And Vaulted Ceilings. Multi-Level Deck Off Kitchen Is Perfect For Entertaining! This Is A Must See!
Property Specifics
| Single Family | |
| — | |
| Colonial | |
| 1986 | |
| Full,Walkout | |
| — | |
| No | |
| — |
| Du Page | |
| Evergreen Woods | |
| 225 / Annual | |
| Other | |
| Lake Michigan | |
| Public Sewer | |
| 09881856 | |
| 0832216018 |
Nearby Schools
| NAME: | DISTRICT: | DISTANCE: | |
|---|---|---|---|
|
Grade School
Scott Elementary School |
203 | — | |
|
Middle School
Madison Junior High School |
203 | Not in DB | |
|
High School
Naperville Central High School |
203 | Not in DB | |
Property History
| DATE: | EVENT: | PRICE: | SOURCE: |
|---|---|---|---|
| 18 Jun, 2014 | Sold | $505,000 | MRED MLS |
| 9 May, 2014 | Under contract | $549,900 | MRED MLS |
| — | Last price change | $574,900 | MRED MLS |
| 7 Feb, 2014 | Listed for sale | $579,900 | MRED MLS |
| 8 Jun, 2018 | Sold | $555,000 | MRED MLS |
| 8 Apr, 2018 | Under contract | $579,900 | MRED MLS |
| 12 Mar, 2018 | Listed for sale | $579,900 | MRED MLS |
Room Specifics
Total Bedrooms: 4
Bedrooms Above Ground: 4
Bedrooms Below Ground: 0
Dimensions: —
Floor Type: Carpet
Dimensions: —
Floor Type: Carpet
Dimensions: —
Floor Type: Carpet
Full Bathrooms: 3
Bathroom Amenities: Whirlpool,Separate Shower,Double Sink
Bathroom in Basement: 0
Rooms: Office,Bonus Room
Basement Description: Finished
Other Specifics
| 2 | |
| Concrete Perimeter | |
| Asphalt | |
| Deck | |
| Corner Lot,Cul-De-Sac | |
| 123X123X126X82 | |
| — | |
| Full | |
| Vaulted/Cathedral Ceilings, First Floor Laundry | |
| Stainless Steel Appliance(s) | |
| Not in DB | |
| Sidewalks, Street Lights | |
| — | |
| — | |
| Gas Log |
Tax History
| Year | Property Taxes |
|---|---|
| 2014 | $9,948 |
| 2018 | $10,162 |
Contact Agent
Nearby Similar Homes
Nearby Sold Comparables
Contact Agent
Listing Provided By
d'aprile properties










