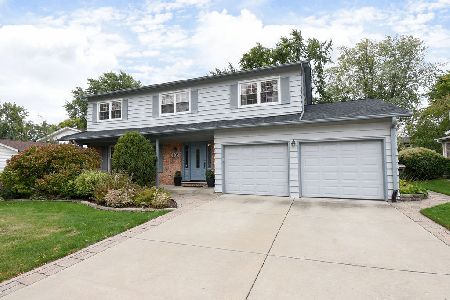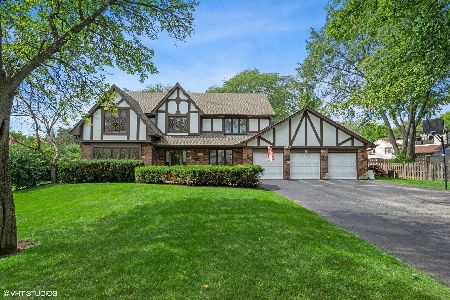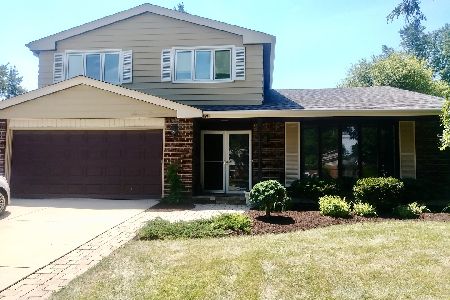807 Burr Oak Drive, Arlington Heights, Illinois 60004
$323,000
|
Sold
|
|
| Status: | Closed |
| Sqft: | 2,200 |
| Cost/Sqft: | $153 |
| Beds: | 4 |
| Baths: | 2 |
| Year Built: | 1972 |
| Property Taxes: | $9,356 |
| Days On Market: | 2244 |
| Lot Size: | 0,21 |
Description
Move in ready! Beautifully updated home in highly sought after Berkley Square! A custom addition has been added giving the home a whole new dimension of living space and upgrades! You will love the Bamboo Floors, Granite & Stainless Steel Kitchen & Updated 2 FULL bathrooms! Beautiful Fireplace in new main level Family Room! Fantastic Laundry room is bright & spacious! The L.L. Bonus Room makes the perfect 4th Bedroom, Home Office or Playroom! Big ticket items are new or newer!! Only 2 Yr. old FURNACE & /AC! Architectural Roof & high quality Gutters installed on this home! Beautiful Fenced in Backyard with gorgeous plantings and Ornamental trees and a very nice double door Shed to store all of your tools and toys. Beautiful Enlarged concrete patio is perfect for entertaining or just relaxing! EXPANDED DRIVEWAY IS 2 1/2 CARS WIDE. HEATED GARAGE!! There is so much to see and LOVE in this Gorgeous home!! MOVE RIGHT IN AND ENJOY THE HOLIDAYS!!
Property Specifics
| Single Family | |
| — | |
| — | |
| 1972 | |
| English | |
| CUSTOM SPLIT | |
| No | |
| 0.21 |
| Cook | |
| Berkley Square | |
| — / Not Applicable | |
| None | |
| Lake Michigan | |
| Public Sewer | |
| 10582820 | |
| 03074150340000 |
Nearby Schools
| NAME: | DISTRICT: | DISTANCE: | |
|---|---|---|---|
|
Grade School
Edgar A Poe Elementary School |
21 | — | |
|
Middle School
Cooper Middle School |
21 | Not in DB | |
|
High School
Buffalo Grove High School |
214 | Not in DB | |
Property History
| DATE: | EVENT: | PRICE: | SOURCE: |
|---|---|---|---|
| 23 Jan, 2020 | Sold | $323,000 | MRED MLS |
| 12 Dec, 2019 | Under contract | $336,500 | MRED MLS |
| 28 Nov, 2019 | Listed for sale | $336,500 | MRED MLS |
Room Specifics
Total Bedrooms: 4
Bedrooms Above Ground: 4
Bedrooms Below Ground: 0
Dimensions: —
Floor Type: Parquet
Dimensions: —
Floor Type: Parquet
Dimensions: —
Floor Type: Carpet
Full Bathrooms: 2
Bathroom Amenities: Separate Shower,Double Sink
Bathroom in Basement: 1
Rooms: Breakfast Room
Basement Description: Finished,Crawl,Other
Other Specifics
| 1.5 | |
| — | |
| Concrete | |
| Patio | |
| — | |
| 70X130 | |
| — | |
| None | |
| Hardwood Floors | |
| Range, Microwave, Dishwasher, Refrigerator, Washer, Dryer, Disposal | |
| Not in DB | |
| Sidewalks, Street Lights, Street Paved | |
| — | |
| — | |
| Gas Log, Gas Starter |
Tax History
| Year | Property Taxes |
|---|---|
| 2020 | $9,356 |
Contact Agent
Nearby Similar Homes
Nearby Sold Comparables
Contact Agent
Listing Provided By
Coldwell Banker Residential Brokerage









