807 Cherry Street, Winnetka, Illinois 60093
$1,400,000
|
Sold
|
|
| Status: | Closed |
| Sqft: | 0 |
| Cost/Sqft: | — |
| Beds: | 6 |
| Baths: | 5 |
| Year Built: | 1921 |
| Property Taxes: | $22,893 |
| Days On Market: | 722 |
| Lot Size: | 0,00 |
Description
Located in the highly coveted tree streets and the heart of Winnetka, this move-in ready sun-filled east coast inspired home was fully rehabbed in 2008 by well known architects, Hackley & Associates. Recent improvements include painting the interior of the entire house and the kitchen cabinets, re-surfacing the hardwood floors on the 1st floor, painting the stucco exterior, installing new carpeting in the lower level, new lighting fixtures, new back and side doors, a new water heater and more. Great open floor plan. Spacious family room with a fireplace opens to the kitchen. Top of the line kitchen includes stainless steel appliances~Viking, Bosche and GE Signature, island seating, desk space and a wine and beverage cooler. Hardwood floors throughout. Light-filled living room with a gas fireplace opens into a gracious dining room. Mudroom with cubbies and a powder room complete the main floor. The second floor features a luxurious primary suite with its own roof top deck, walk-in closets and a spa-like bathroom. 2 additional bedrooms and a hall bath complete the second floor. The 3rd floor includes the 4th and 5th bedrooms, 1 currently used as an office and a full bath. The fully finished lower level has a great recreation room, 6th bedroom with its own bathroom, laundry room and ample storage. Fenced-in yard. Nothing to do but move right in and enjoy this walk-to every thing home situated on one of Winnetka's sought after and beautiful tree-lined streets. Welcome to 807 Cherry Street. Welcome home.
Property Specifics
| Single Family | |
| — | |
| — | |
| 1921 | |
| — | |
| — | |
| No | |
| — |
| Cook | |
| — | |
| — / Not Applicable | |
| — | |
| — | |
| — | |
| 11959386 | |
| 05202170110000 |
Nearby Schools
| NAME: | DISTRICT: | DISTANCE: | |
|---|---|---|---|
|
Grade School
Crow Island Elementary School |
36 | — | |
|
Middle School
Carleton W Washburne School |
36 | Not in DB | |
|
High School
New Trier Twp H.s. Northfield/wi |
203 | Not in DB | |
Property History
| DATE: | EVENT: | PRICE: | SOURCE: |
|---|---|---|---|
| 15 Aug, 2007 | Sold | $1,225,000 | MRED MLS |
| 11 May, 2007 | Under contract | $1,299,000 | MRED MLS |
| — | Last price change | $1,350,000 | MRED MLS |
| 16 Apr, 2007 | Listed for sale | $1,350,000 | MRED MLS |
| 14 Mar, 2014 | Sold | $1,079,000 | MRED MLS |
| 21 Jan, 2014 | Under contract | $1,099,999 | MRED MLS |
| — | Last price change | $1,149,000 | MRED MLS |
| 3 Jan, 2014 | Listed for sale | $1,149,000 | MRED MLS |
| 16 Jul, 2014 | Sold | $1,110,000 | MRED MLS |
| 20 Jun, 2014 | Under contract | $1,099,999 | MRED MLS |
| 20 Jun, 2014 | Listed for sale | $1,099,999 | MRED MLS |
| 3 Apr, 2024 | Sold | $1,400,000 | MRED MLS |
| 30 Jan, 2024 | Under contract | $1,149,000 | MRED MLS |
| 25 Jan, 2024 | Listed for sale | $1,149,000 | MRED MLS |
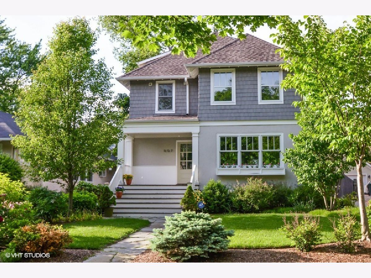
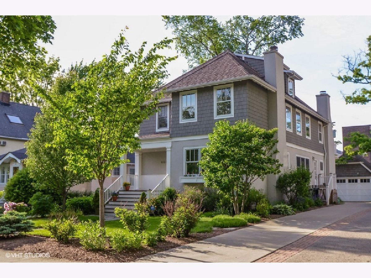
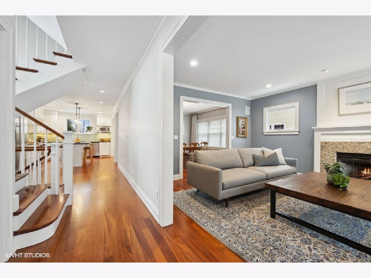
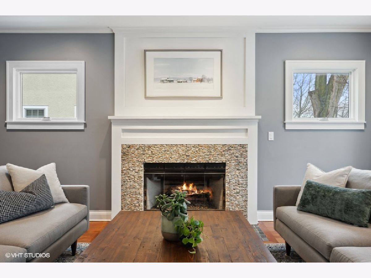
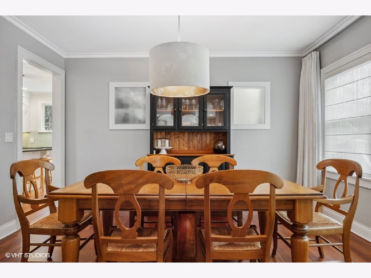
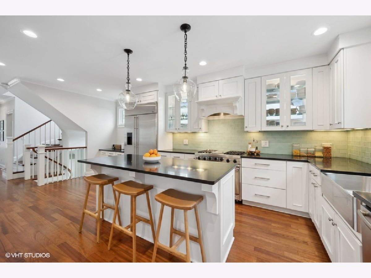
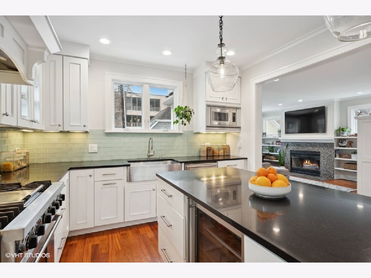
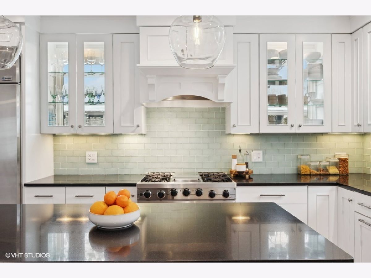
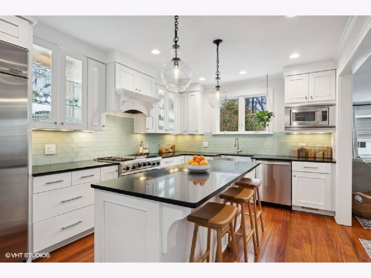
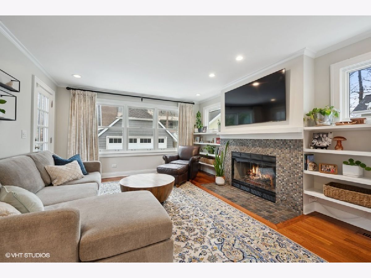
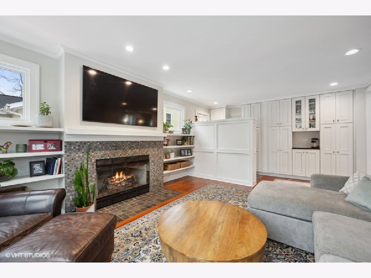
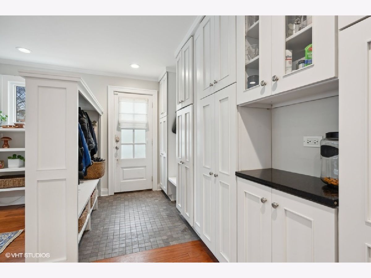
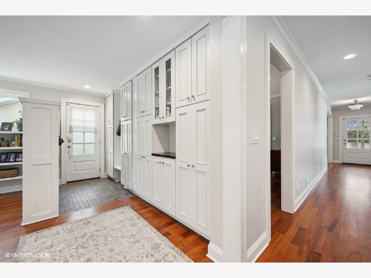
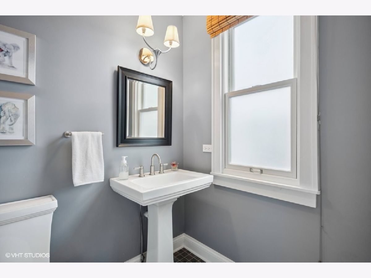
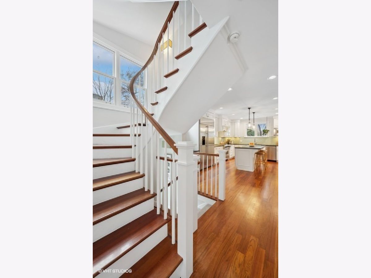
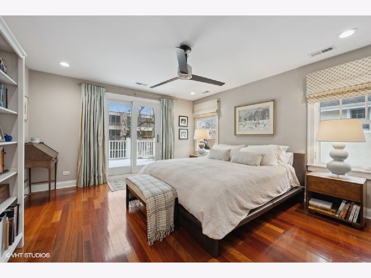
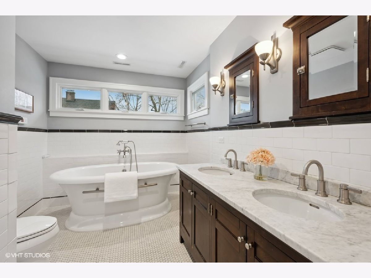
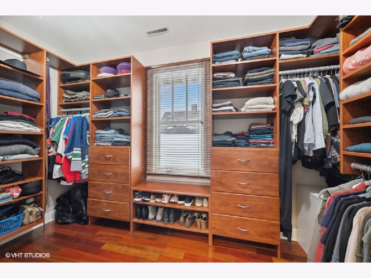
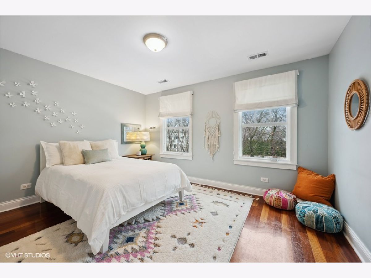
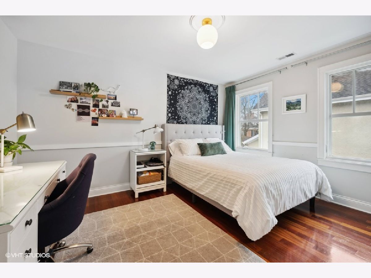
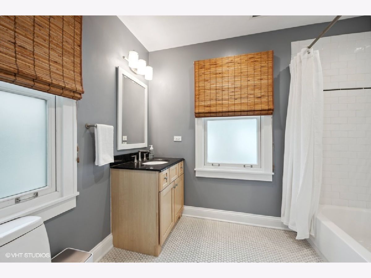
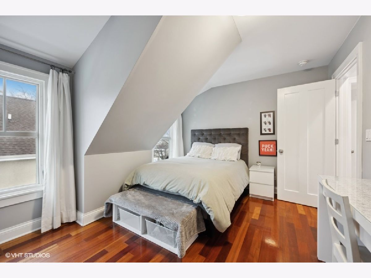
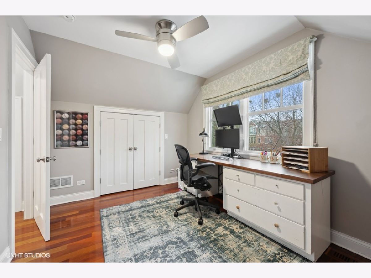
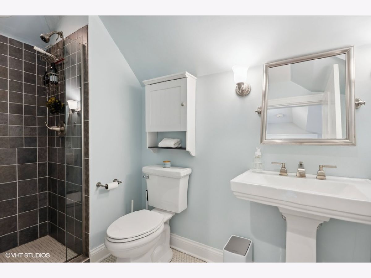
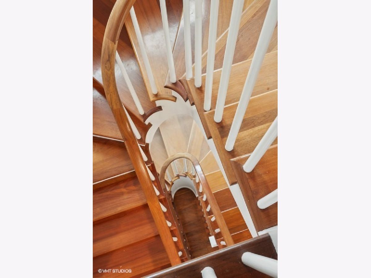
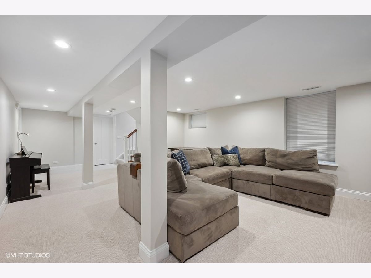
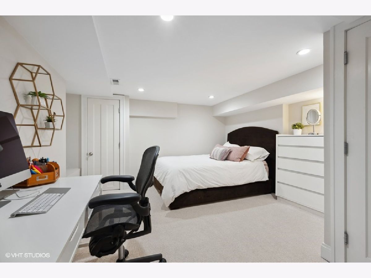
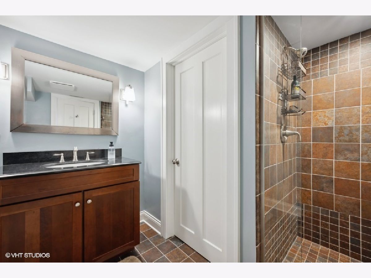
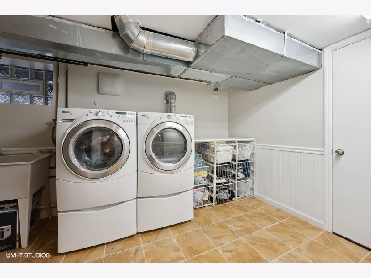
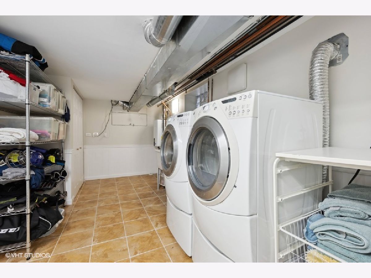
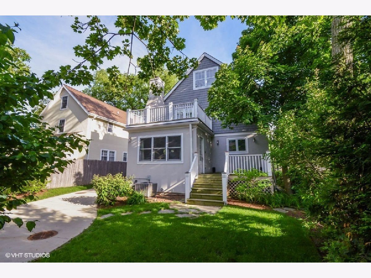
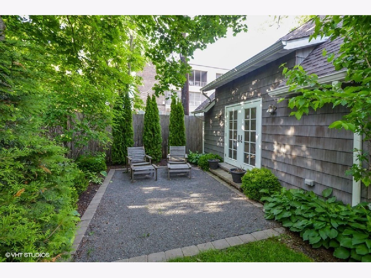
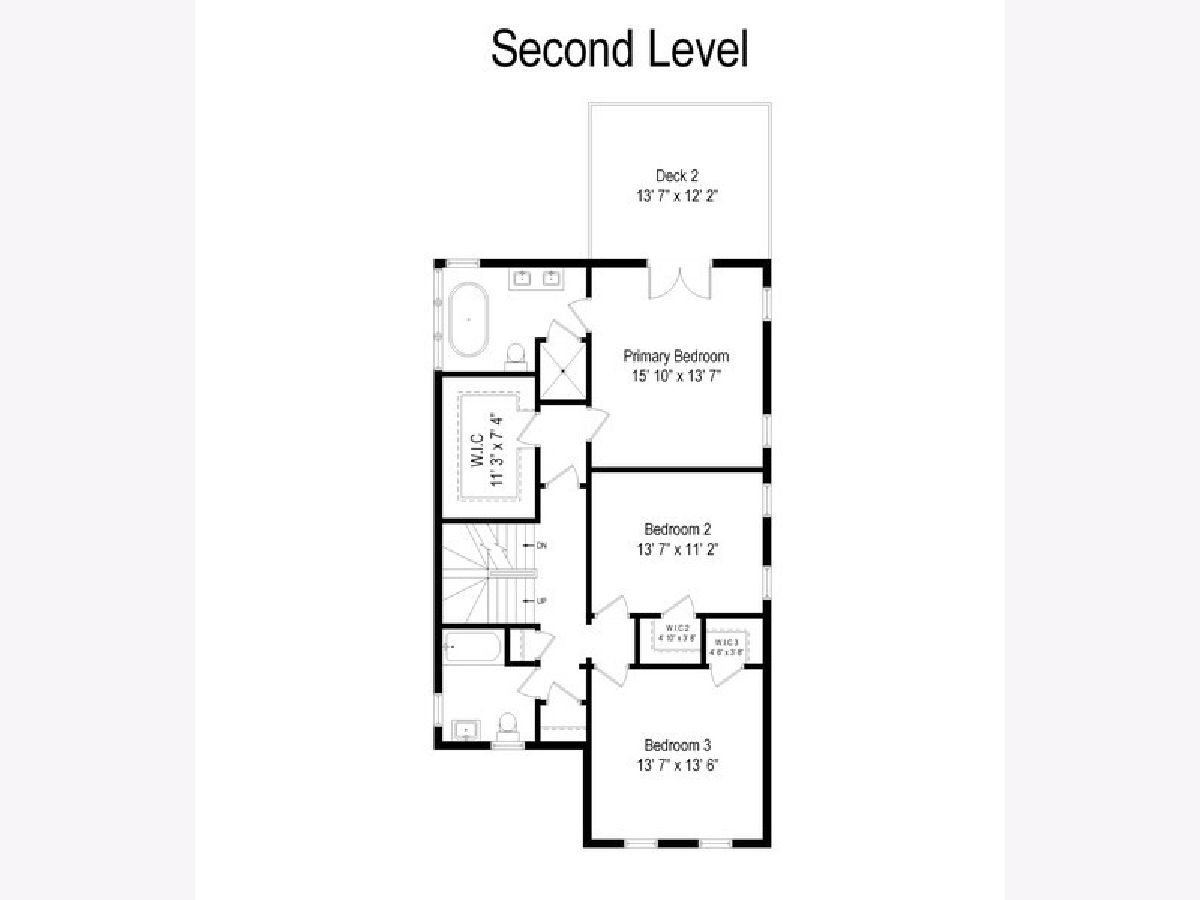
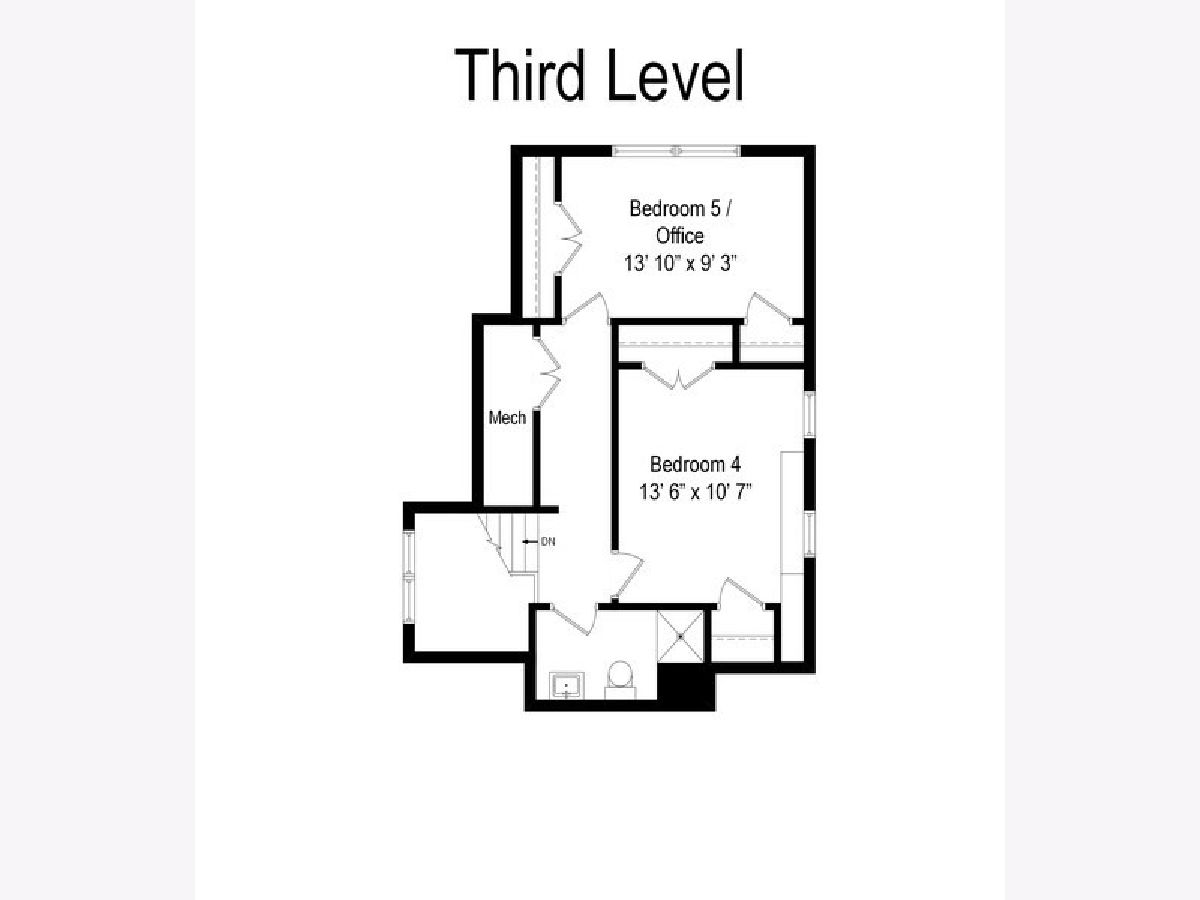
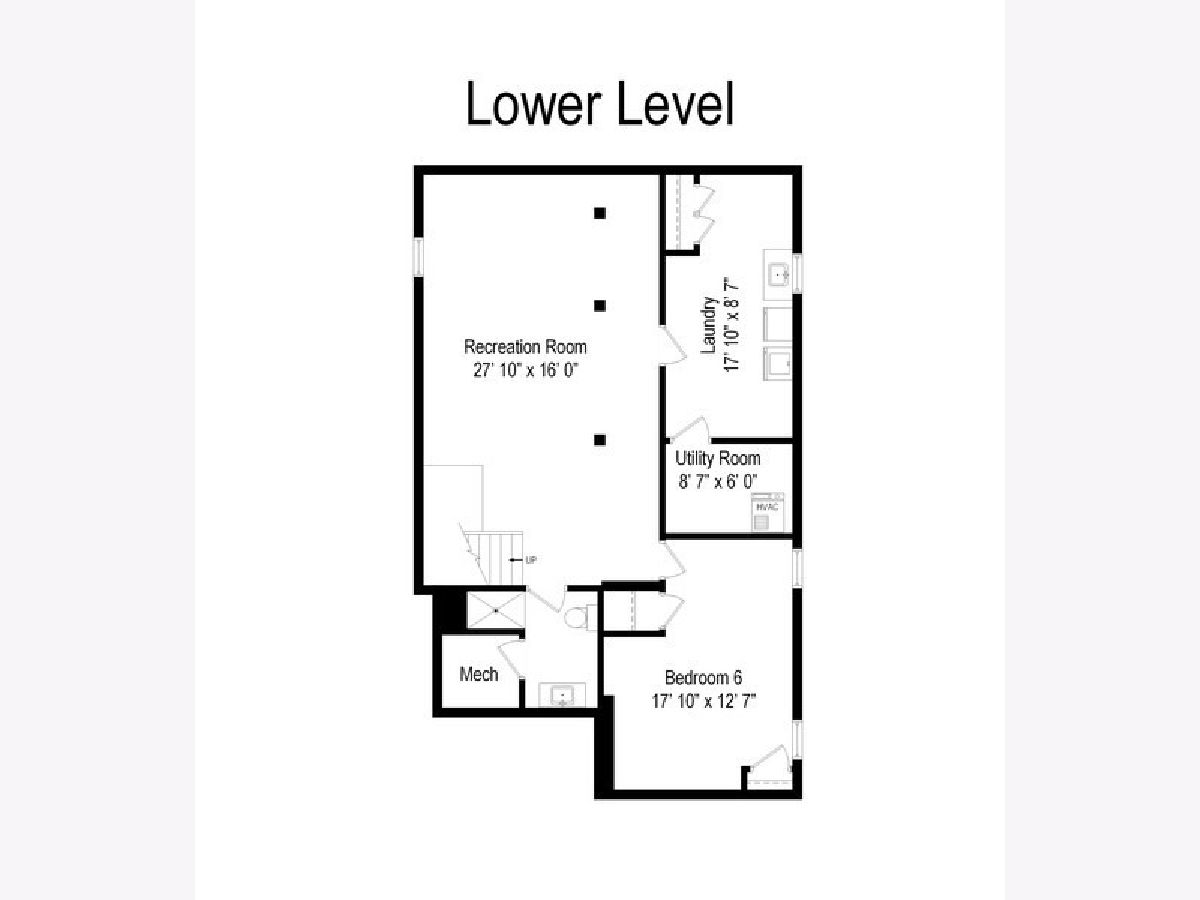
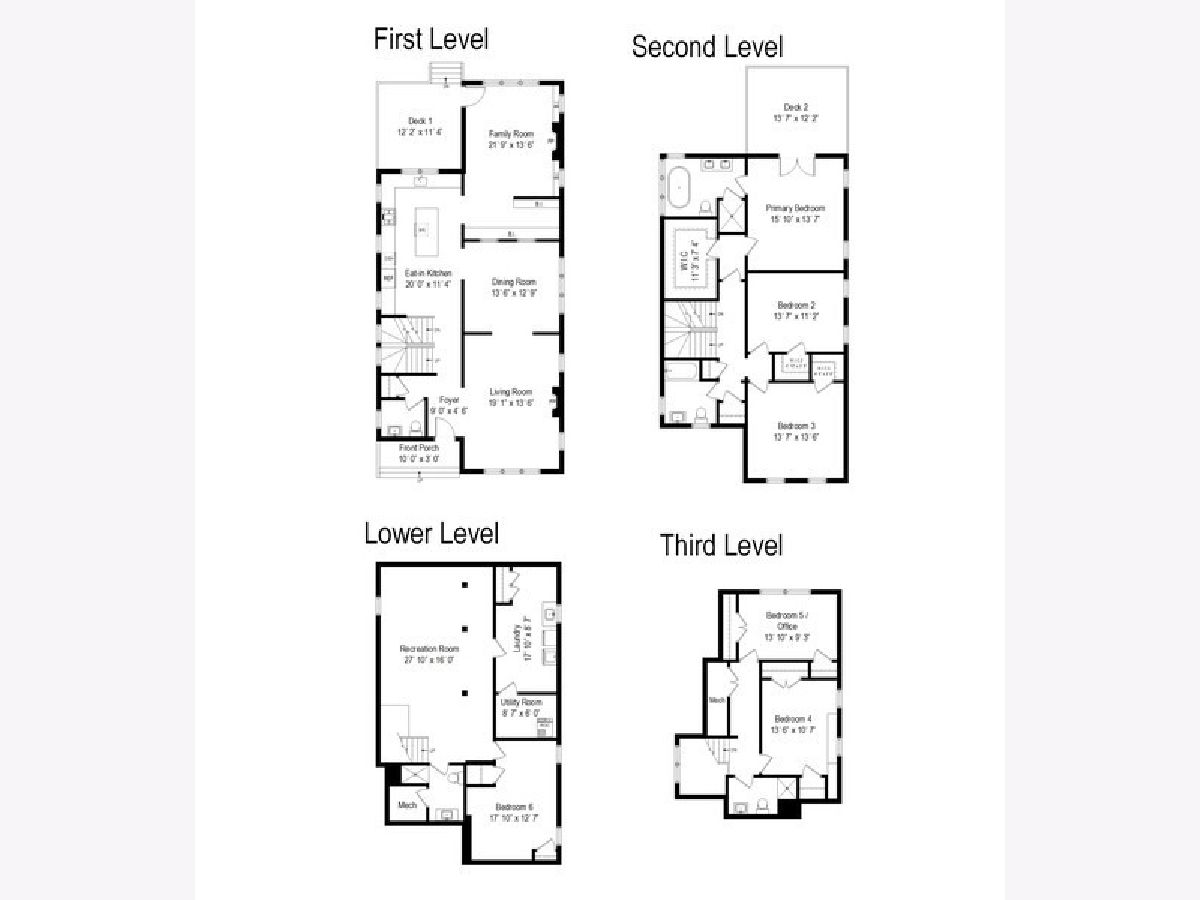
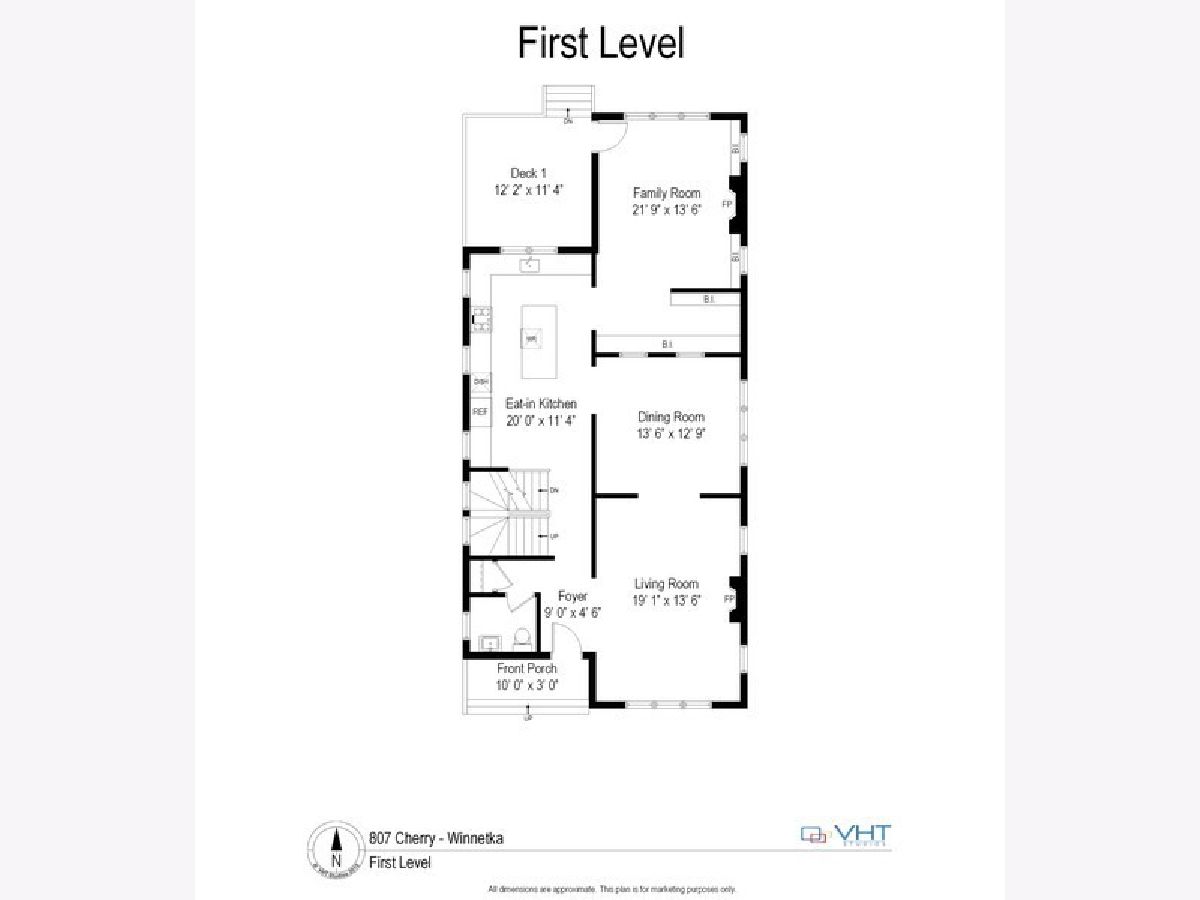
Room Specifics
Total Bedrooms: 6
Bedrooms Above Ground: 6
Bedrooms Below Ground: 0
Dimensions: —
Floor Type: —
Dimensions: —
Floor Type: —
Dimensions: —
Floor Type: —
Dimensions: —
Floor Type: —
Dimensions: —
Floor Type: —
Full Bathrooms: 5
Bathroom Amenities: Separate Shower,Double Sink,Soaking Tub
Bathroom in Basement: 1
Rooms: —
Basement Description: Finished
Other Specifics
| 2 | |
| — | |
| Concrete | |
| — | |
| — | |
| 45 X 137 | |
| — | |
| — | |
| — | |
| — | |
| Not in DB | |
| — | |
| — | |
| — | |
| — |
Tax History
| Year | Property Taxes |
|---|---|
| 2007 | $7,089 |
| 2014 | $16,057 |
| 2024 | $22,893 |
Contact Agent
Nearby Similar Homes
Contact Agent
Listing Provided By
@properties Christie's International Real Estate








