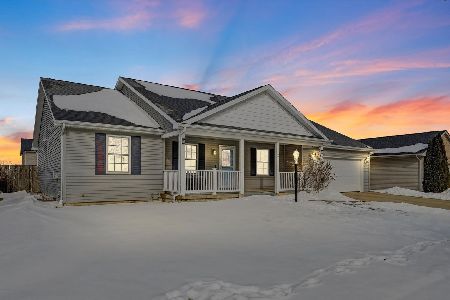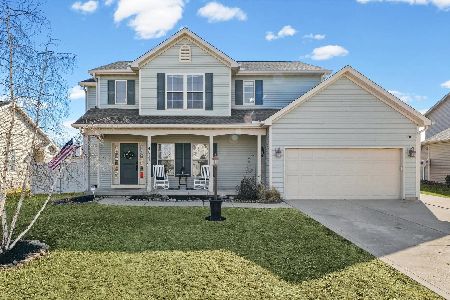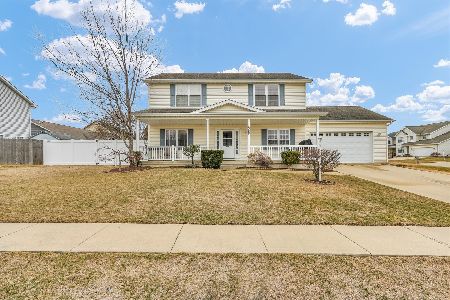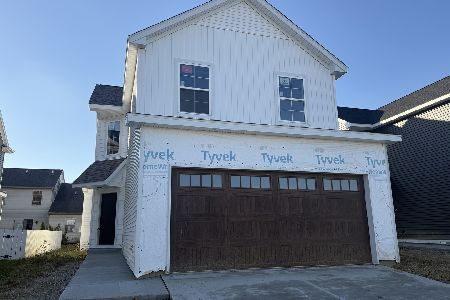807 Chickory Dr, Champaign, Illinois 61822
$227,000
|
Sold
|
|
| Status: | Closed |
| Sqft: | 2,022 |
| Cost/Sqft: | $116 |
| Beds: | 3 |
| Baths: | 4 |
| Year Built: | 2006 |
| Property Taxes: | $4,994 |
| Days On Market: | 4008 |
| Lot Size: | 0,00 |
Description
Move right into this well-maintained home in the desirable Sawgrass area! The main floor features an eat-in kitchen with stainless appliances, a dining/flex room, and a family room with an awesome corner fireplace and a bay window overlooking the privately-fenced yard with deck and patio. Gleaming hardwood floors extend through the entry, half bath, and dining room. The over-sized garage has plenty of space for a workbench and more storage. Upstairs, enjoy a master retreat with cathedral ceilings, bay window with built-in seating, and a huge bathroom with a jetted tub, large shower, double sinks, and plenty of storage. The finished basement is one large open area! A new full bath completes the space. A radon mitigation system is already in place! www.sawgrasshoa.com for more area info.
Property Specifics
| Single Family | |
| — | |
| Traditional | |
| 2006 | |
| Full | |
| — | |
| No | |
| — |
| Champaign | |
| Sawgrass | |
| 125 / Annual | |
| — | |
| Public | |
| Public Sewer | |
| 09467427 | |
| 412009105142 |
Nearby Schools
| NAME: | DISTRICT: | DISTANCE: | |
|---|---|---|---|
|
Grade School
Soc |
— | ||
|
Middle School
Call Unt 4 351-3701 |
Not in DB | ||
|
High School
Centennial High School |
Not in DB | ||
Property History
| DATE: | EVENT: | PRICE: | SOURCE: |
|---|---|---|---|
| 2 Aug, 2013 | Sold | $219,000 | MRED MLS |
| 2 Jul, 2013 | Under contract | $224,900 | MRED MLS |
| 19 Jun, 2013 | Listed for sale | $224,900 | MRED MLS |
| 4 Jun, 2015 | Sold | $227,000 | MRED MLS |
| 25 Mar, 2015 | Under contract | $234,900 | MRED MLS |
| 12 Mar, 2015 | Listed for sale | $234,900 | MRED MLS |
Room Specifics
Total Bedrooms: 3
Bedrooms Above Ground: 3
Bedrooms Below Ground: 0
Dimensions: —
Floor Type: Carpet
Dimensions: —
Floor Type: Carpet
Full Bathrooms: 4
Bathroom Amenities: Whirlpool
Bathroom in Basement: —
Rooms: Walk In Closet
Basement Description: Finished
Other Specifics
| 2.5 | |
| — | |
| — | |
| Deck, Porch | |
| Fenced Yard | |
| 69.62 X 120 | |
| — | |
| Full | |
| Vaulted/Cathedral Ceilings | |
| Dishwasher, Disposal, Microwave, Range Hood, Range, Refrigerator | |
| Not in DB | |
| Sidewalks | |
| — | |
| — | |
| Gas Log |
Tax History
| Year | Property Taxes |
|---|---|
| 2013 | $4,936 |
| 2015 | $4,994 |
Contact Agent
Nearby Similar Homes
Nearby Sold Comparables
Contact Agent
Listing Provided By
KELLER WILLIAMS-TREC









