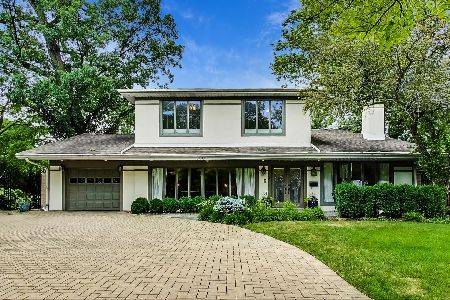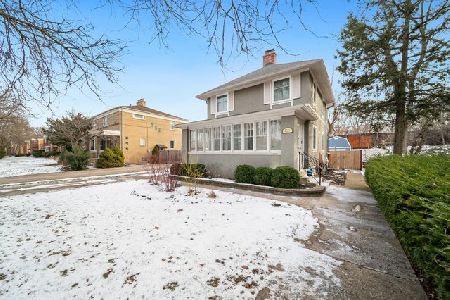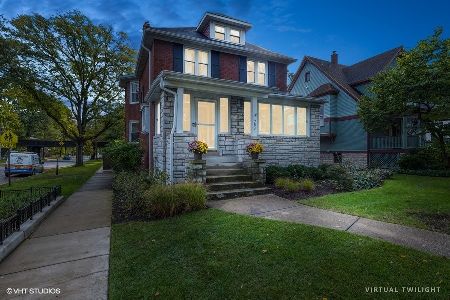807 Forest Avenue, River Forest, Illinois 60305
$1,450,000
|
Sold
|
|
| Status: | Closed |
| Sqft: | 5,248 |
| Cost/Sqft: | $314 |
| Beds: | 4 |
| Baths: | 5 |
| Year Built: | 2004 |
| Property Taxes: | $47,450 |
| Days On Market: | 2147 |
| Lot Size: | 0,51 |
Description
Outstanding opportunity to own an exceptionally designed, efficient and custom built house in a very walkable location! Open concept living and extraordinary vision meet sustainability. This passive solar home delivers a very comfortable and livable home experience. Beautiful wood floors and energy star windows throughout offer expansive views of the fenced-in yard, planted with many native pollinating plants, from every window. Gracious dining room leads into the large kitchen which is the very heart of this energy efficient home. The kitchen features a large island with plentiful counter space and can accommodate a crowd with its different cooking zones. The kitchen also opens to the spacious family room and family eating area. This space has a wonderful wood-burning fireplace as it's focal point. Traverse the grand staircase up to the invitingly large master bedroom suite with its spa like en-suite bath and two generous walk-in closets. This floor also features three additional bedrooms, one with an en-suite bath and two share a sizable Jack & Jill bath. All bedrooms have large closets with custom organizers. Added functionality is featured in the huge laundry/craft room over the heated attached garage. This space has views of the front and back yards as well as a huge storage area. The LL features a 5th BR, currently used as a gym, full bath and the sweeping gallery hall which invites you into the airy and spacious LL family room. This space opens to an enchanting private patio, sure to delight homeowner and visitor alike. There is storage galore and the utility room is super high tech with its geothermal heating and cooling systems which are top LEED features. The attached garage opens to a mudroom/hall area off the kitchen with great grab-and-go storage. This area also opens to the large backyard patio and BBQ area. Enjoy total privacy and georgious natural views. This is truly an exceptionally forward thinking home and one you can enjoy for years to come. See it today.
Property Specifics
| Single Family | |
| — | |
| Contemporary | |
| 2004 | |
| Full,English | |
| — | |
| No | |
| 0.51 |
| Cook | |
| — | |
| 0 / Not Applicable | |
| None | |
| Lake Michigan,Public,Other | |
| Public Sewer | |
| 10658885 | |
| 15013200250000 |
Nearby Schools
| NAME: | DISTRICT: | DISTANCE: | |
|---|---|---|---|
|
Grade School
Willard Elementary School |
90 | — | |
|
Middle School
Roosevelt School |
90 | Not in DB | |
|
High School
Oak Park & River Forest High Sch |
200 | Not in DB | |
Property History
| DATE: | EVENT: | PRICE: | SOURCE: |
|---|---|---|---|
| 17 Jul, 2019 | Under contract | $0 | MRED MLS |
| 17 Jul, 2019 | Listed for sale | $0 | MRED MLS |
| 17 Jul, 2020 | Sold | $1,450,000 | MRED MLS |
| 5 Jun, 2020 | Under contract | $1,650,000 | MRED MLS |
| 6 Mar, 2020 | Listed for sale | $1,650,000 | MRED MLS |
Room Specifics
Total Bedrooms: 5
Bedrooms Above Ground: 4
Bedrooms Below Ground: 1
Dimensions: —
Floor Type: Hardwood
Dimensions: —
Floor Type: Hardwood
Dimensions: —
Floor Type: Hardwood
Dimensions: —
Floor Type: —
Full Bathrooms: 5
Bathroom Amenities: Separate Shower,Steam Shower,Double Sink
Bathroom in Basement: 1
Rooms: Bedroom 5,Library,Foyer,Utility Room-Lower Level,Gallery,Walk In Closet
Basement Description: Finished,Exterior Access
Other Specifics
| 2 | |
| Concrete Perimeter | |
| Brick | |
| Patio, Storms/Screens, Outdoor Grill | |
| Corner Lot,Fenced Yard,Landscaped | |
| 96 X 236 X 93 X 229 | |
| — | |
| Full | |
| Vaulted/Cathedral Ceilings, Skylight(s), Hardwood Floors, Second Floor Laundry | |
| Range, Microwave, Dishwasher, High End Refrigerator, Washer, Dryer | |
| Not in DB | |
| Curbs, Sidewalks, Street Lights, Street Paved | |
| — | |
| — | |
| Wood Burning |
Tax History
| Year | Property Taxes |
|---|---|
| 2020 | $47,450 |
Contact Agent
Nearby Similar Homes
Nearby Sold Comparables
Contact Agent
Listing Provided By
@properties









