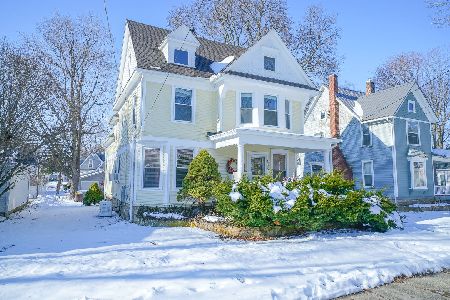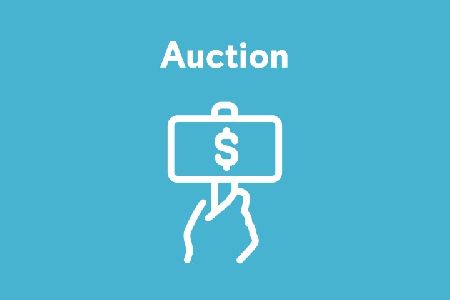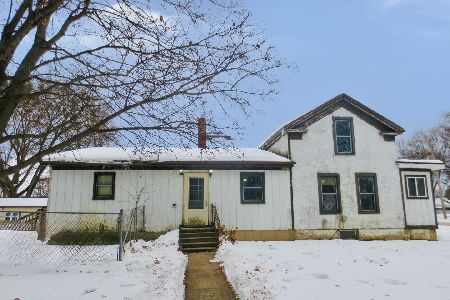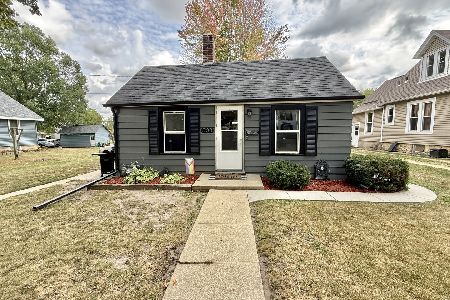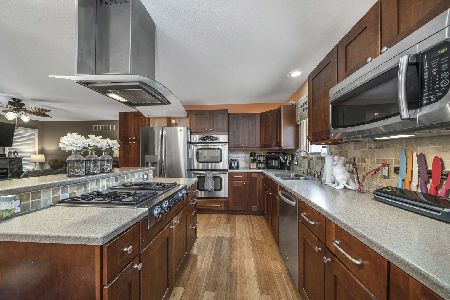807 Franklin Street, Oregon, Illinois 61061
$208,742
|
Sold
|
|
| Status: | Closed |
| Sqft: | 2,500 |
| Cost/Sqft: | $100 |
| Beds: | 3 |
| Baths: | 4 |
| Year Built: | 2007 |
| Property Taxes: | $6,418 |
| Days On Market: | 710 |
| Lot Size: | 0,23 |
Description
Welcome to your dream home - a stunning 4-bedroom custom ranch nestled in a peaceful neighborhood. As you step inside, the warmth of the hardwood flooring embraces you throughout the main level, setting the stage for a perfect blend of luxury and comfort. The heart of this home is the updated chef's kitchen, boasting stainless steel appliances, a convenient double oven, cooktop, and elegant Corian countertops. Whether you're a culinary enthusiast or love entertaining guests, this kitchen is a masterpiece. The primary bedroom is a retreat in itself, featuring a spacious walk-in closet and an en suite bathroom with a double vanity, a relaxing soaking tub, and a separate shower. Two additional bedrooms on the opposite side of the main level provide privacy, making it an ideal layout for families with kids. But the real surprise awaits as you head downstairs to the partially finished basement, a canvas for your HGTV-inspired creativity. Another bedroom and bathroom offer versatility for extended families or those with home businesses, providing a space that is both functional and stylish. Outside, the home invites you to enjoy the outdoors with a large deck, a charming patio complete with a pergola, and an enormous detached garage. Calling all car enthusiasts - this garage is a haven with two bays, an oversized door, and a loft area for additional storage. Whether you're into storing winter toys, rebuilding classic cars, or pursuing artistic endeavors, this space offers endless possibilities. In summary, this custom ranch home is a harmonious blend of style, comfort, and functionality. From the chef's kitchen to the versatile basement and the expansive outdoor areas, every inch of this property is designed to enhance your lifestyle. Don't miss the opportunity to make this house your home. Welcome to a life of luxury and endless possibilities!
Property Specifics
| Single Family | |
| — | |
| — | |
| 2007 | |
| — | |
| — | |
| No | |
| 0.23 |
| Ogle | |
| — | |
| — / Not Applicable | |
| — | |
| — | |
| — | |
| 11954266 | |
| 16042820040000 |
Nearby Schools
| NAME: | DISTRICT: | DISTANCE: | |
|---|---|---|---|
|
Grade School
Jefferson Elementary School |
220 | — | |
|
Middle School
Blackhawk Jr. High School |
220 | Not in DB | |
|
High School
Oregon High School |
220 | Not in DB | |
Property History
| DATE: | EVENT: | PRICE: | SOURCE: |
|---|---|---|---|
| 18 Aug, 2015 | Sold | $160,000 | MRED MLS |
| 10 Jul, 2015 | Under contract | $169,900 | MRED MLS |
| — | Last price change | $179,900 | MRED MLS |
| 24 Oct, 2014 | Listed for sale | $179,900 | MRED MLS |
| 3 Sep, 2021 | Sold | $220,000 | MRED MLS |
| 28 Jul, 2021 | Under contract | $219,900 | MRED MLS |
| 20 Jul, 2021 | Listed for sale | $219,900 | MRED MLS |
| 11 Mar, 2024 | Sold | $208,742 | MRED MLS |
| 7 Feb, 2024 | Under contract | $250,000 | MRED MLS |
| 2 Feb, 2024 | Listed for sale | $250,000 | MRED MLS |
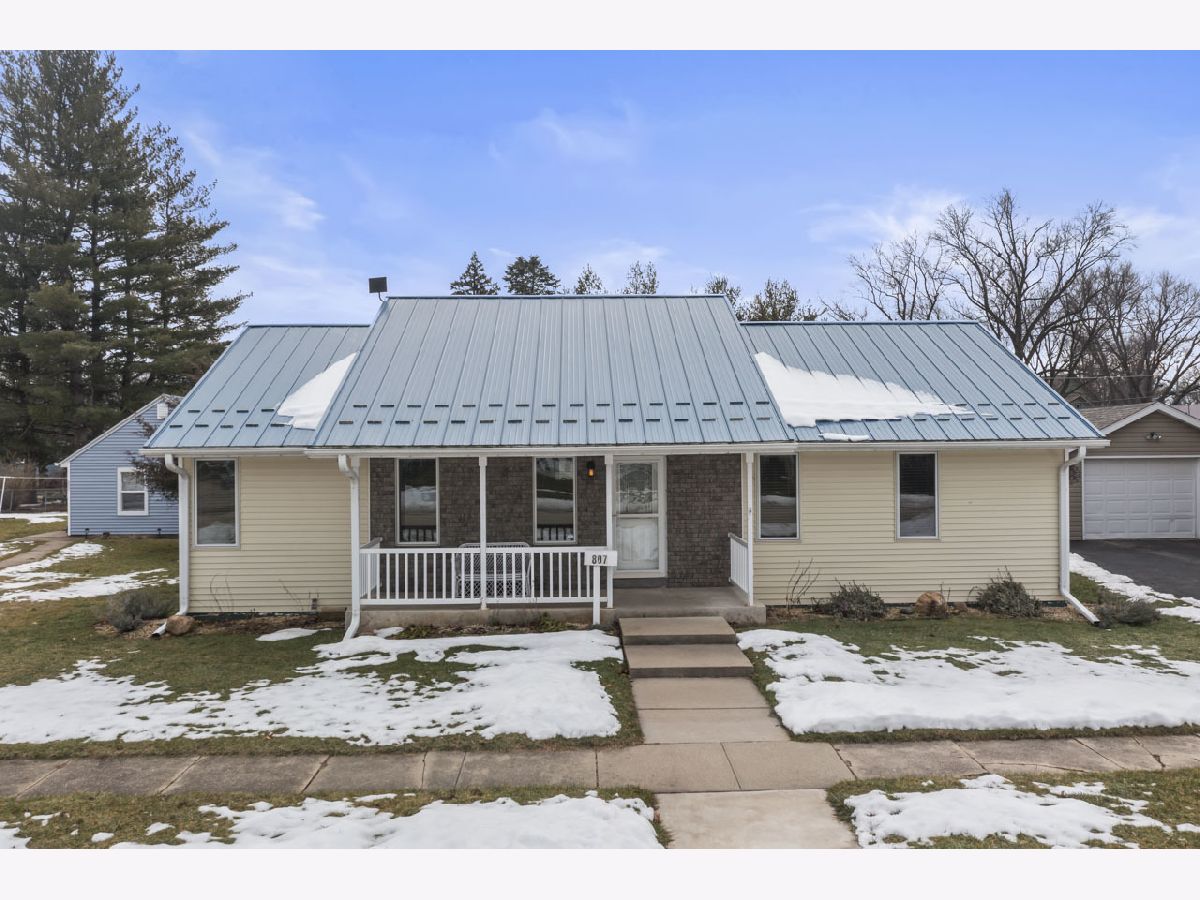












































Room Specifics
Total Bedrooms: 4
Bedrooms Above Ground: 3
Bedrooms Below Ground: 1
Dimensions: —
Floor Type: —
Dimensions: —
Floor Type: —
Dimensions: —
Floor Type: —
Full Bathrooms: 4
Bathroom Amenities: —
Bathroom in Basement: 1
Rooms: —
Basement Description: Finished,Rec/Family Area
Other Specifics
| 3 | |
| — | |
| — | |
| — | |
| — | |
| 61X171 | |
| — | |
| — | |
| — | |
| — | |
| Not in DB | |
| — | |
| — | |
| — | |
| — |
Tax History
| Year | Property Taxes |
|---|---|
| 2015 | $4,363 |
| 2021 | $5,287 |
| 2024 | $6,418 |
Contact Agent
Nearby Similar Homes
Nearby Sold Comparables
Contact Agent
Listing Provided By
Keller Williams Infinity

