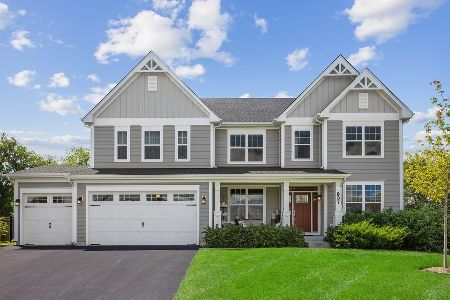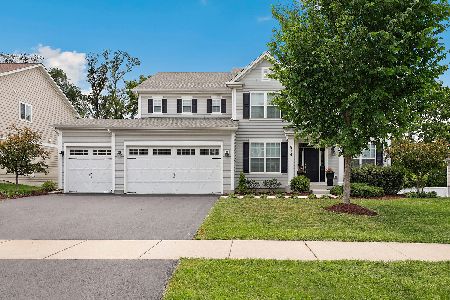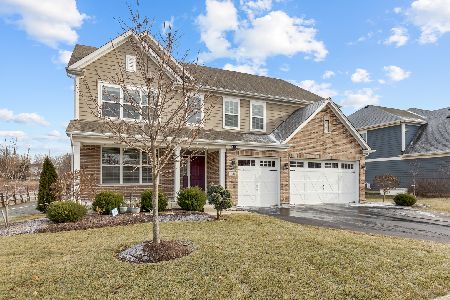807 Heatherfield Circle, Naperville, Illinois 60565
$761,117
|
Sold
|
|
| Status: | Closed |
| Sqft: | 3,250 |
| Cost/Sqft: | $234 |
| Beds: | 4 |
| Baths: | 3 |
| Year Built: | 2018 |
| Property Taxes: | $0 |
| Days On Market: | 2732 |
| Lot Size: | 0,00 |
Description
K. Hovnanian Homes is offering the Dover plan at Heatherfield. This home offers 3250 sf on a 1/4 acre homesite in the Naperville school district. Stone elevation with LP Smart Side with a 3 car garage greet you at the street! Gourmet kitchen which includes granite countertops and stainless steel appliances. The large morning room allow for ample space to entertain your family and friends. The great room includes a two story volume space with an adjacent den. The 1st also offers an traditional split living and dining room with a full bathroom. The 1st floor also includes wood floors and upgraded carpet. Four bedrooms on the 2nd floor include a large owners suite with a spa bath. The 2nd floor also includes the laundry room.
Property Specifics
| Single Family | |
| — | |
| — | |
| 2018 | |
| Full | |
| DOVER | |
| No | |
| — |
| Du Page | |
| Heatherfield | |
| 638 / Annual | |
| Other | |
| Public | |
| Public Sewer | |
| 10074128 | |
| 0000000000 |
Nearby Schools
| NAME: | DISTRICT: | DISTANCE: | |
|---|---|---|---|
|
Grade School
Maplebrook Elementary School |
203 | — | |
|
Middle School
Lincoln Junior High School |
203 | Not in DB | |
|
High School
Naperville Central High School |
203 | Not in DB | |
Property History
| DATE: | EVENT: | PRICE: | SOURCE: |
|---|---|---|---|
| 16 Nov, 2018 | Sold | $761,117 | MRED MLS |
| 6 Sep, 2018 | Under contract | $761,117 | MRED MLS |
| 6 Sep, 2018 | Listed for sale | $761,117 | MRED MLS |
| 19 Sep, 2022 | Sold | $885,000 | MRED MLS |
| 14 Aug, 2022 | Under contract | $899,900 | MRED MLS |
| 10 Aug, 2022 | Listed for sale | $899,900 | MRED MLS |
Room Specifics
Total Bedrooms: 4
Bedrooms Above Ground: 4
Bedrooms Below Ground: 0
Dimensions: —
Floor Type: Carpet
Dimensions: —
Floor Type: Carpet
Dimensions: —
Floor Type: Carpet
Full Bathrooms: 3
Bathroom Amenities: Separate Shower,Double Sink
Bathroom in Basement: 0
Rooms: Den,Eating Area,Foyer
Basement Description: Unfinished
Other Specifics
| 3 | |
| Concrete Perimeter | |
| Asphalt | |
| — | |
| — | |
| 80X130 | |
| — | |
| Full | |
| Vaulted/Cathedral Ceilings, Hardwood Floors, Second Floor Laundry, First Floor Full Bath | |
| Range, Microwave, Dishwasher, Disposal, Stainless Steel Appliance(s) | |
| Not in DB | |
| — | |
| — | |
| — | |
| — |
Tax History
| Year | Property Taxes |
|---|---|
| 2022 | $14,547 |
Contact Agent
Nearby Similar Homes
Nearby Sold Comparables
Contact Agent
Listing Provided By
Homesmart Connect LLC









