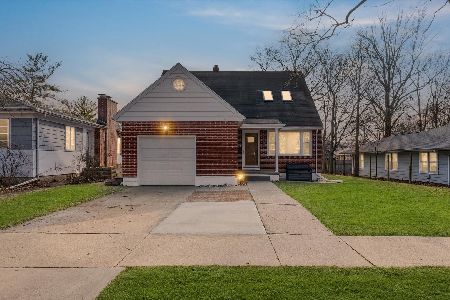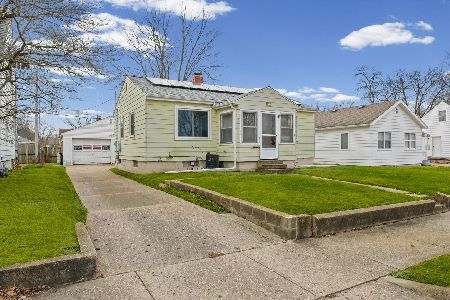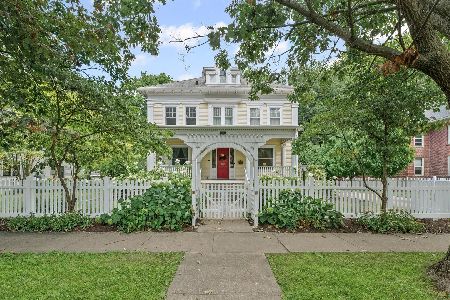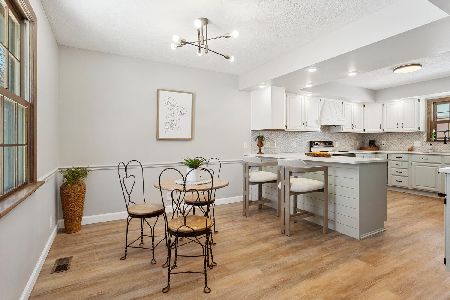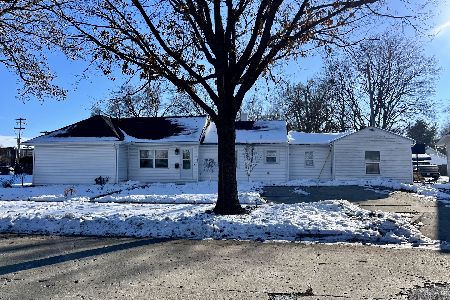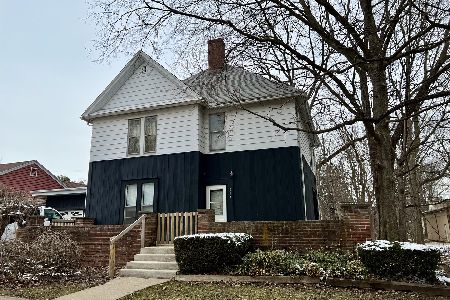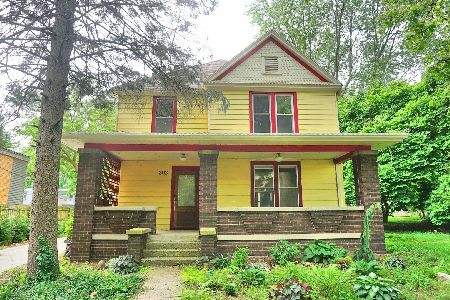807 Hill Street, Champaign, Illinois 61820
$274,900
|
Sold
|
|
| Status: | Closed |
| Sqft: | 2,835 |
| Cost/Sqft: | $97 |
| Beds: | 6 |
| Baths: | 4 |
| Year Built: | — |
| Property Taxes: | $2,165 |
| Days On Market: | 2786 |
| Lot Size: | 0,00 |
Description
A total transformation! A cross between Restoration Hardware and Pottery Barn. This beautiful home has just undergone a six month rehab. Located on a quiet, brick street in old town Champaign, this home offers 6 bedrooms, 3 full baths and over 2800 feet of above ground living space. The main floor offers a family room with fireplace, living room, dining room with coffered ceiling, bedroom, full bath, gorgeous granite kitchen, with stainless appliances and laundry room. The second floor hosts the master suite complete with a cedar walk in closet, double vanity and walk in shower. There are 2 additional bedrooms and a full bath. The 3rd story has 2 bedrooms, a family area with fireplace and a full bath. Additional offerings include a 2 car garage, unfinished basement, covered back porch, front deck. This home is convenient to downtown Champaign, the U of I, shopping, dining and parks. This a must see home.
Property Specifics
| Single Family | |
| — | |
| — | |
| — | |
| Full | |
| — | |
| No | |
| — |
| Champaign | |
| — | |
| 0 / Not Applicable | |
| None | |
| Public | |
| Public Sewer | |
| 10019492 | |
| 422012302004 |
Nearby Schools
| NAME: | DISTRICT: | DISTANCE: | |
|---|---|---|---|
|
Grade School
Unit 4 School Of Choice Elementa |
4 | — | |
|
Middle School
Champaign Junior/middle Call Uni |
4 | Not in DB | |
|
High School
Central High School |
4 | Not in DB | |
Property History
| DATE: | EVENT: | PRICE: | SOURCE: |
|---|---|---|---|
| 8 Sep, 2017 | Sold | $89,900 | MRED MLS |
| 27 Aug, 2017 | Under contract | $89,900 | MRED MLS |
| 24 Aug, 2017 | Listed for sale | $89,900 | MRED MLS |
| 7 Jan, 2019 | Sold | $274,900 | MRED MLS |
| 5 Dec, 2018 | Under contract | $274,900 | MRED MLS |
| — | Last price change | $289,900 | MRED MLS |
| 16 Jul, 2018 | Listed for sale | $289,900 | MRED MLS |
Room Specifics
Total Bedrooms: 6
Bedrooms Above Ground: 6
Bedrooms Below Ground: 0
Dimensions: —
Floor Type: Hardwood
Dimensions: —
Floor Type: —
Dimensions: —
Floor Type: Hardwood
Dimensions: —
Floor Type: —
Dimensions: —
Floor Type: —
Full Bathrooms: 4
Bathroom Amenities: —
Bathroom in Basement: 0
Rooms: Bedroom 5,Bedroom 6,Sitting Room
Basement Description: Unfinished
Other Specifics
| — | |
| — | |
| Concrete | |
| — | |
| — | |
| 170.77X173.54X20X126 | |
| — | |
| None | |
| Hardwood Floors, First Floor Bedroom, First Floor Full Bath | |
| Range, Microwave, Dishwasher, Refrigerator, Stainless Steel Appliance(s), Wine Refrigerator | |
| Not in DB | |
| Sidewalks, Street Lights | |
| — | |
| — | |
| — |
Tax History
| Year | Property Taxes |
|---|---|
| 2017 | $4,076 |
| 2019 | $2,165 |
Contact Agent
Nearby Similar Homes
Nearby Sold Comparables
Contact Agent
Listing Provided By
KELLER WILLIAMS-TREC

