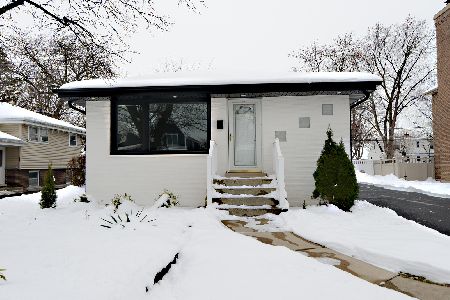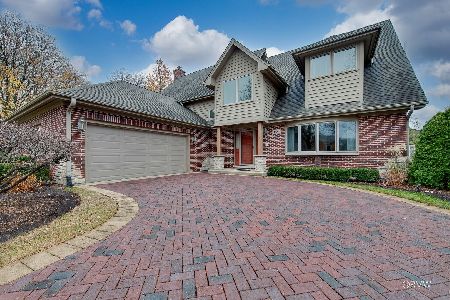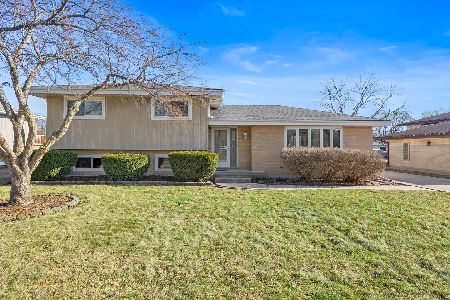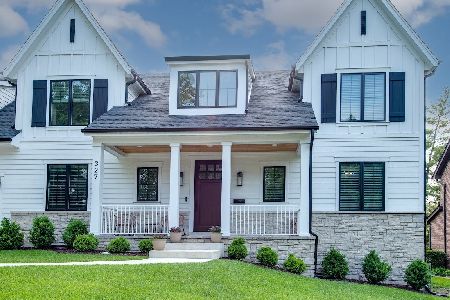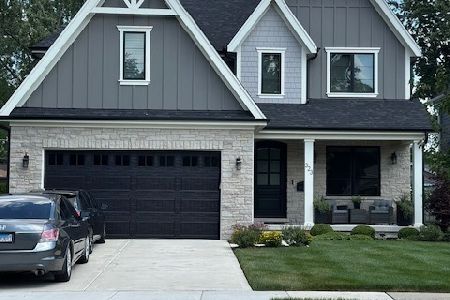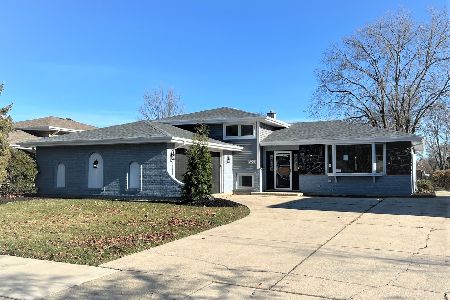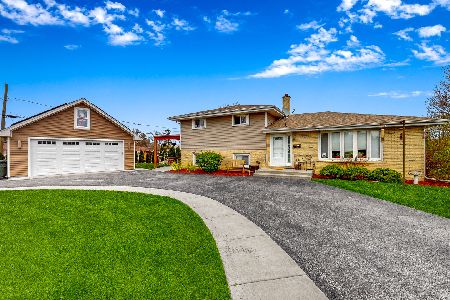807 Irving Park Road, Itasca, Illinois 60143
$275,000
|
Sold
|
|
| Status: | Closed |
| Sqft: | 1,080 |
| Cost/Sqft: | $268 |
| Beds: | 2 |
| Baths: | 2 |
| Year Built: | 1961 |
| Property Taxes: | $5,279 |
| Days On Market: | 2325 |
| Lot Size: | 0,17 |
Description
Move right in to this updated 4BD/2BA, all-brick ranch! Tons of updates here! Newer kitchen boasts full 42" cabinets + granite countertops + SS appliances. Main level floor plan offers large Living Room! Hardwood floors throughout. HUGE MASTER SUITE w/ full BA and private access to backyard deck. Full-finished basement features rec/family room, 2BDs, roughed-in BA, plus ample storage. Update Highlights Include: NEW COMPLETE TEAR OFF ROOF 2018, Appliances 2017, deck 2019, newly finished basement 2017, exterior doors 2017, newer flooring throughout! Outdoor entertaining awaits on the freshly stained large deck and the 2-car garage is conveniently accessible from driveway/alley easement. PERFECT PRIVATE DRIVEWAY ENTRY OFF BONNIE BRAE, SO YOU'LL NEVER HAVE TO TURN "ON & OFF" IRVING PARK RD! Blocks from the Metra station, expressways, park district & downtown Itasca. Located in highly-rated Itasca School District 10 and Lake Park District 108. Don't miss this Itasca gem!
Property Specifics
| Single Family | |
| — | |
| Ranch | |
| 1961 | |
| Full | |
| — | |
| No | |
| 0.17 |
| Du Page | |
| — | |
| — / Not Applicable | |
| None | |
| Lake Michigan,Public | |
| Public Sewer | |
| 10508979 | |
| 0308405021 |
Nearby Schools
| NAME: | DISTRICT: | DISTANCE: | |
|---|---|---|---|
|
Grade School
Raymond Benson Primary School |
10 | — | |
|
Middle School
F E Peacock Middle School |
10 | Not in DB | |
|
High School
Lake Park High School |
108 | Not in DB | |
Property History
| DATE: | EVENT: | PRICE: | SOURCE: |
|---|---|---|---|
| 21 Oct, 2019 | Sold | $275,000 | MRED MLS |
| 11 Sep, 2019 | Under contract | $289,900 | MRED MLS |
| 6 Sep, 2019 | Listed for sale | $289,900 | MRED MLS |
Room Specifics
Total Bedrooms: 4
Bedrooms Above Ground: 2
Bedrooms Below Ground: 2
Dimensions: —
Floor Type: Carpet
Dimensions: —
Floor Type: Wood Laminate
Dimensions: —
Floor Type: —
Full Bathrooms: 2
Bathroom Amenities: —
Bathroom in Basement: 0
Rooms: Deck,Recreation Room,Storage
Basement Description: Finished,Bathroom Rough-In
Other Specifics
| 2 | |
| Concrete Perimeter | |
| Asphalt,Concrete,Off Alley,Side Drive | |
| Deck, Storms/Screens | |
| — | |
| 54X132X52X133 | |
| — | |
| Full | |
| Hardwood Floors, First Floor Bedroom | |
| Range, Microwave, Dishwasher, Refrigerator, Washer, Dryer, Stainless Steel Appliance(s) | |
| Not in DB | |
| — | |
| — | |
| — | |
| — |
Tax History
| Year | Property Taxes |
|---|---|
| 2019 | $5,279 |
Contact Agent
Nearby Similar Homes
Nearby Sold Comparables
Contact Agent
Listing Provided By
Berkshire Hathaway HomeServices American Heritage

