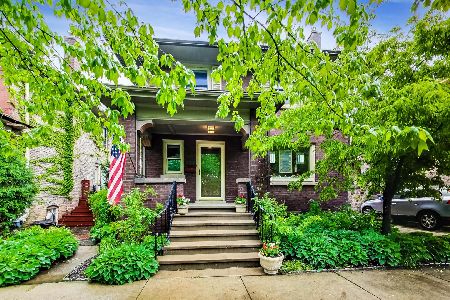807 Kenilworth Avenue, Oak Park, Illinois 60302
$749,000
|
Sold
|
|
| Status: | Closed |
| Sqft: | 0 |
| Cost/Sqft: | — |
| Beds: | 4 |
| Baths: | 4 |
| Year Built: | 1899 |
| Property Taxes: | $24,229 |
| Days On Market: | 1752 |
| Lot Size: | 0,17 |
Description
SOLD IN PLN Built in 1899 for stone mason F.W. Vierow, this Victorian-style home has the true charm of its era and the modern amenities for today's living. Your love affair will start with the curb appeal. The wide and welcoming front porch, slate roof, fabulous turret topped with a copper finial cap and weathervane, set the tone for all the character this brick and limestone home has to offer. Throughout the home are hardwood floors, elaborate crown molding, high ceilings and several original light fixtures mixed in with a few modern ones. The first floor has a library overlooking the front yard, with an original fireplace mantel, gas fireplace and built-in storage on each side. The living room has a special seating nook in the turret, a wood burning fireplace with an original mantel and stunning pocket doors between the living and dining rooms. In the dining room, there are two original built-in buffets, original art glass, a coffered ceiling featuring original light fixtures and the north wall above the wainscot still retains an original hand-painted mural. Jean Stoffer custom designed the kitchen which is absolutely incredible! The seating area is inspired by the turret and includes a custom table. A true gathering place with all of the bells and whistles. Off the kitchen and past the mudroom, the back deck wraps around to offer a generous outdoor dining area and steps down into the yard. The front yard was designed by Red Stem Native Landscapes, who aim to provide gardens that utilize rainwater, provide food and habitat for native creatures and enjoyment for the owners. There are also garden boxes on the south side of the home ready for this spring's start. The 2nd floor has 4 good sized bedrooms and 1 fully remodeled bath with heated floor and the 3rd floor has a 5th bedroom, many closets and the 2nd full bath. The basement has extra storage, a gym, finished area, workshop and laundry room. The cherry on top is the 4 car brick garage! 807 N Kenilworth is steps away from Mann Elementary School and many parks. The Oak Park Ave bus is a short walk with easy access to downtown Oak Park and the Green Line. Come see this idyllic neighborhood home today!
Property Specifics
| Single Family | |
| — | |
| Victorian | |
| 1899 | |
| Full | |
| — | |
| No | |
| 0.17 |
| Cook | |
| — | |
| 0 / Not Applicable | |
| None | |
| Lake Michigan,Public | |
| Public Sewer | |
| 11049700 | |
| 16063040340000 |
Nearby Schools
| NAME: | DISTRICT: | DISTANCE: | |
|---|---|---|---|
|
Grade School
Horace Mann Elementary School |
97 | — | |
|
Middle School
Percy Julian Middle School |
97 | Not in DB | |
|
High School
Oak Park & River Forest High Sch |
200 | Not in DB | |
Property History
| DATE: | EVENT: | PRICE: | SOURCE: |
|---|---|---|---|
| 21 May, 2021 | Sold | $749,000 | MRED MLS |
| 10 Apr, 2021 | Under contract | $749,000 | MRED MLS |
| 10 Apr, 2021 | Listed for sale | $749,000 | MRED MLS |
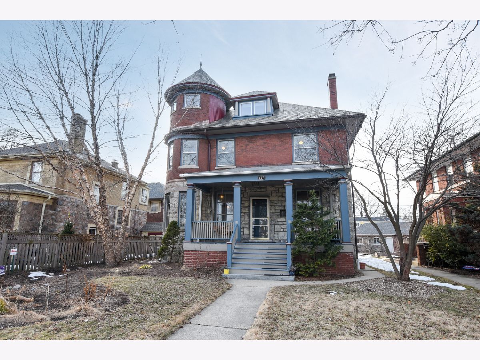
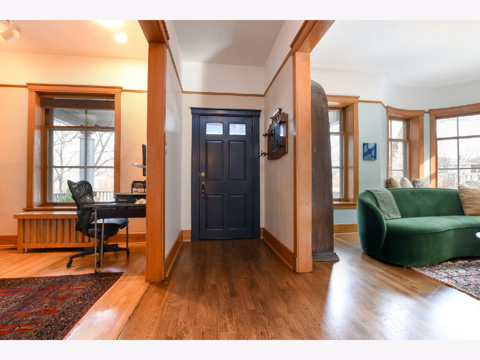
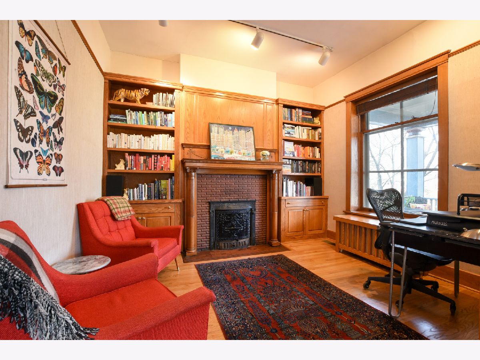
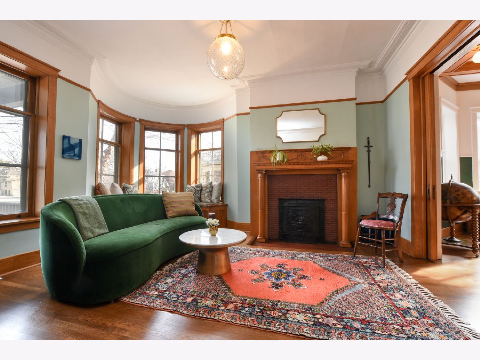
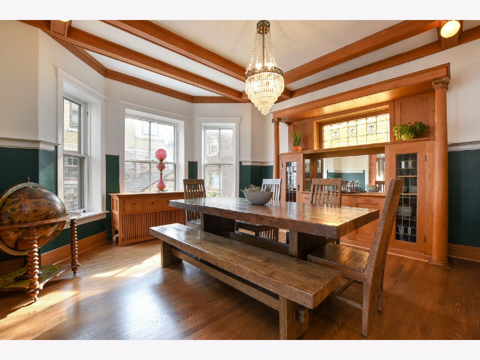
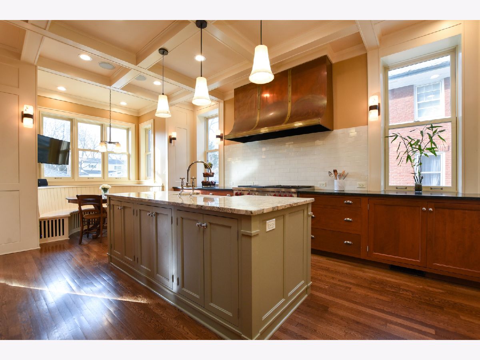
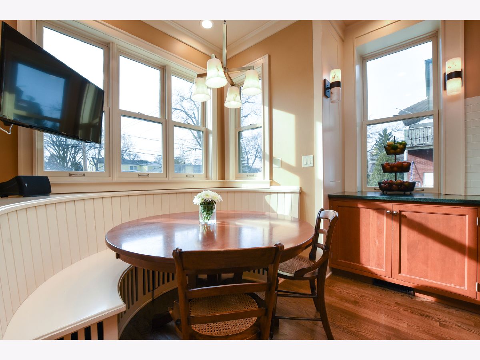
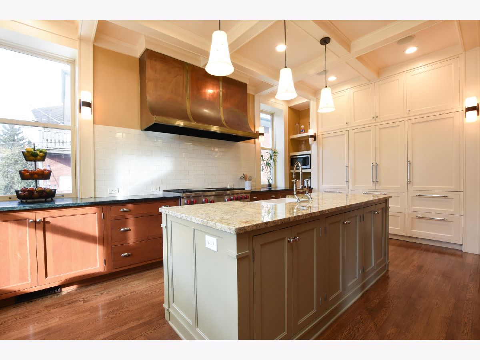
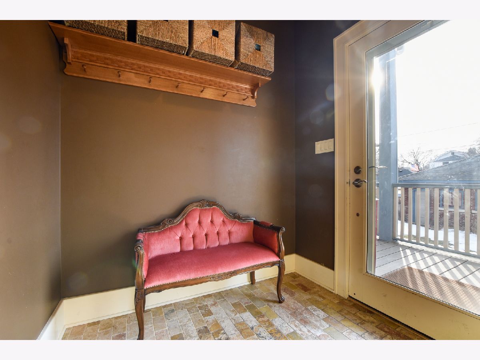
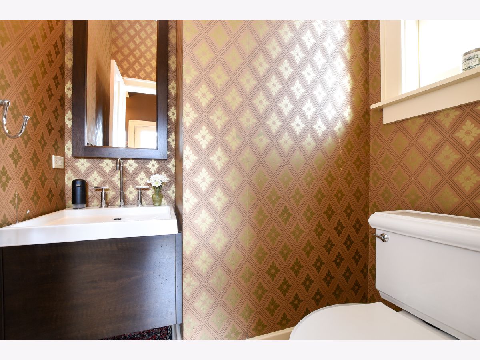
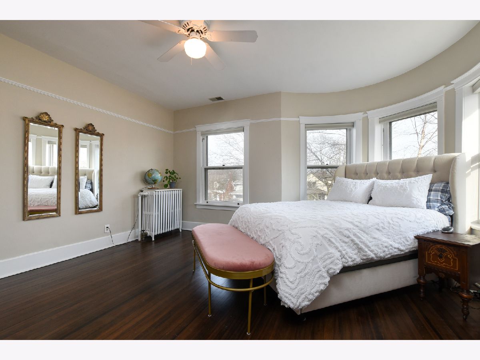
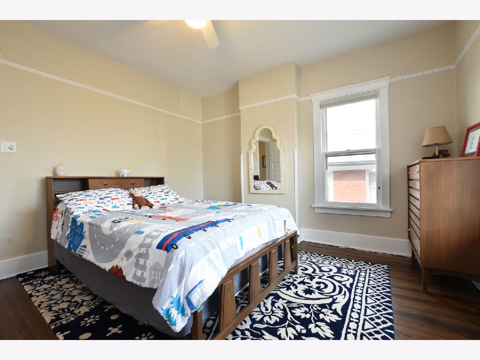
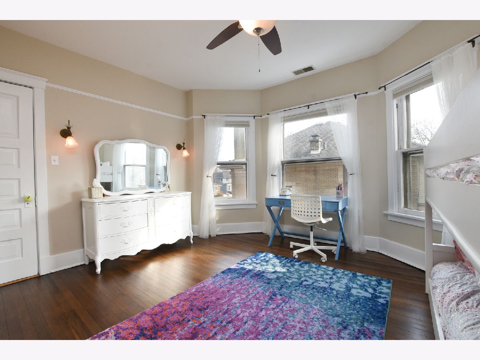
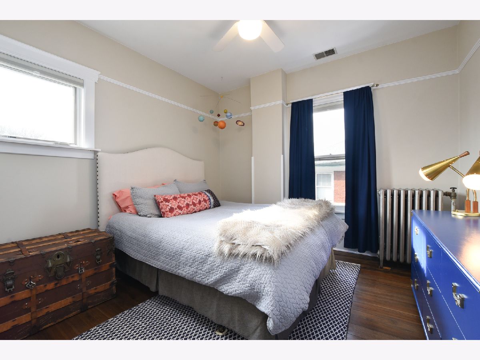
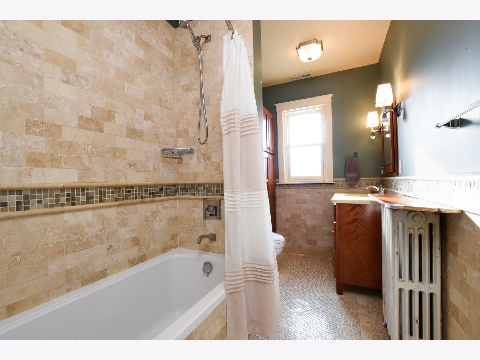
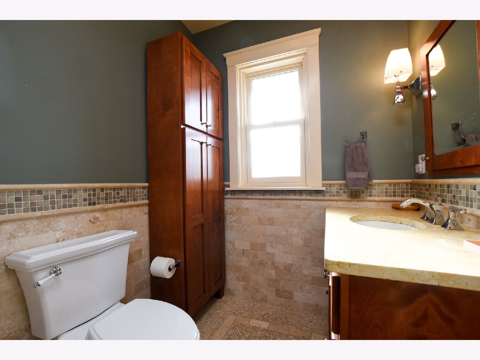
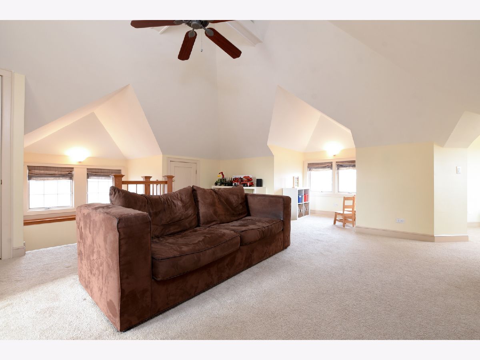
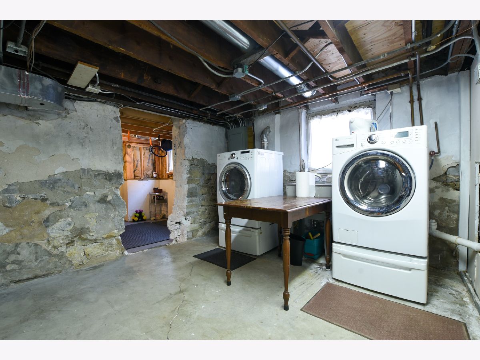
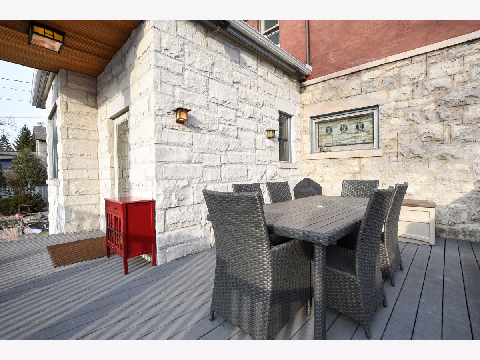
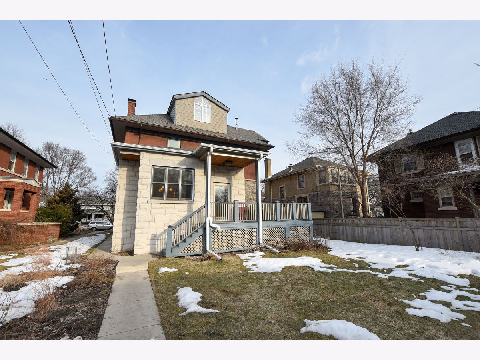
Room Specifics
Total Bedrooms: 4
Bedrooms Above Ground: 4
Bedrooms Below Ground: 0
Dimensions: —
Floor Type: Hardwood
Dimensions: —
Floor Type: Hardwood
Dimensions: —
Floor Type: Hardwood
Full Bathrooms: 4
Bathroom Amenities: Separate Shower
Bathroom in Basement: 1
Rooms: Foyer,Mud Room,Office,Recreation Room,Other Room
Basement Description: Partially Finished
Other Specifics
| 4 | |
| — | |
| Off Alley | |
| — | |
| — | |
| 50 X 160 | |
| Finished,Full,Interior Stair | |
| Full | |
| Skylight(s), Heated Floors | |
| Range, Microwave, Dishwasher, High End Refrigerator, Bar Fridge, Washer, Dryer, Disposal, Stainless Steel Appliance(s), Range Hood | |
| Not in DB | |
| Sidewalks, Street Lights, Street Paved | |
| — | |
| — | |
| Wood Burning, Gas Log |
Tax History
| Year | Property Taxes |
|---|---|
| 2021 | $24,229 |
Contact Agent
Nearby Sold Comparables
Contact Agent
Listing Provided By
Baird & Warner, Inc.



