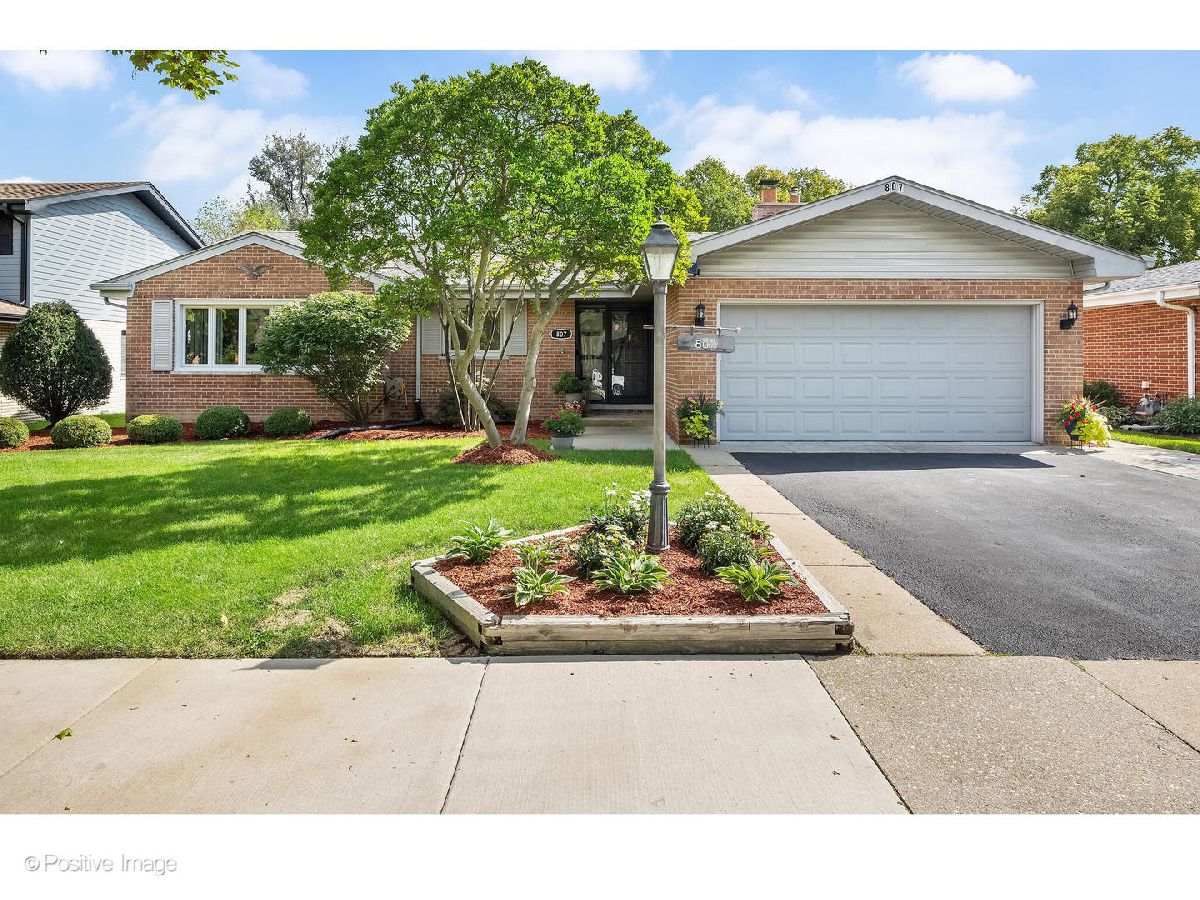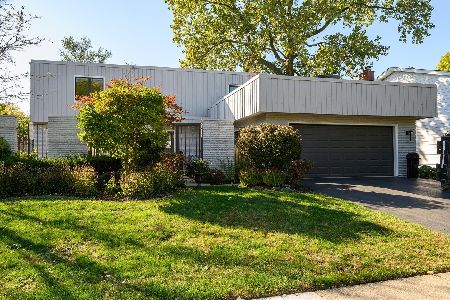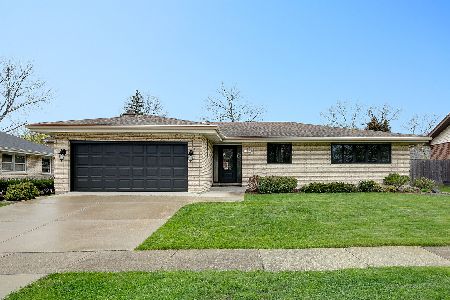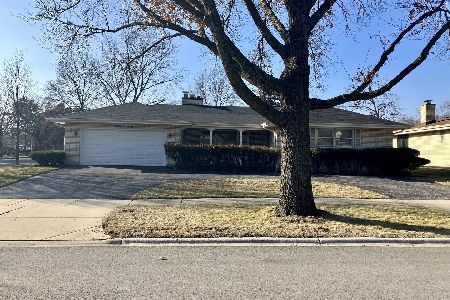807 Mason Drive, La Grange, Illinois 60525
$647,500
|
Sold
|
|
| Status: | Closed |
| Sqft: | 1,937 |
| Cost/Sqft: | $351 |
| Beds: | 3 |
| Baths: | 3 |
| Year Built: | 1971 |
| Property Taxes: | $10,655 |
| Days On Market: | 856 |
| Lot Size: | 0,00 |
Description
Welcome to an absolutely beautiful, updated BRICK RANCH! The modern, sophisticated interior exudes warmth and style and features an open concept floor plan with 4 bedrooms and 3 full baths. All three bathrooms have been remodeled with designer tile and modern vanities including the primary suite bathroom with a walk-in shower. The kitchen has been remodeled with sleek new cabinetry, dark stainless appliances and quartz countertops with a waterfall edge. Newer windows and gleaming hardwood floors throughout the first floor. Two handsome brick fireplaces. The finished basement is huge with a carpeted recreation room, the second fireplace, loads of cabinetry, incredible storage areas, a sump pump and egress window, and the 4th bedroom with its own en-suite full bathroom which is perfectly located for a guest suite or a private home office. Spacious fenced yard with a patio and plenty of room to play. Attached two-car garage. Whole house generator. Just down the block from serene Denning Park and playground, and the private La Grange Field Club. Convenient to LT high school, Starbucks, restaurants and groceries. Highly acclaimed Highlands Schools and Lyons Township High School!
Property Specifics
| Single Family | |
| — | |
| — | |
| 1971 | |
| — | |
| — | |
| No | |
| — |
| Cook | |
| — | |
| 0 / Not Applicable | |
| — | |
| — | |
| — | |
| 11885984 | |
| 18082100030000 |
Nearby Schools
| NAME: | DISTRICT: | DISTANCE: | |
|---|---|---|---|
|
Grade School
Highlands Elementary School |
106 | — | |
|
Middle School
Highlands Middle School |
106 | Not in DB | |
|
High School
Lyons Twp High School |
204 | Not in DB | |
Property History
| DATE: | EVENT: | PRICE: | SOURCE: |
|---|---|---|---|
| 7 Jun, 2017 | Sold | $530,000 | MRED MLS |
| 5 Apr, 2017 | Under contract | $575,000 | MRED MLS |
| — | Last price change | $585,000 | MRED MLS |
| 12 Jan, 2017 | Listed for sale | $599,900 | MRED MLS |
| 9 Nov, 2023 | Sold | $647,500 | MRED MLS |
| 12 Oct, 2023 | Under contract | $679,000 | MRED MLS |
| 21 Sep, 2023 | Listed for sale | $679,000 | MRED MLS |

Room Specifics
Total Bedrooms: 4
Bedrooms Above Ground: 3
Bedrooms Below Ground: 1
Dimensions: —
Floor Type: —
Dimensions: —
Floor Type: —
Dimensions: —
Floor Type: —
Full Bathrooms: 3
Bathroom Amenities: —
Bathroom in Basement: 1
Rooms: —
Basement Description: Finished
Other Specifics
| 2 | |
| — | |
| Asphalt | |
| — | |
| — | |
| 70X110 | |
| — | |
| — | |
| — | |
| — | |
| Not in DB | |
| — | |
| — | |
| — | |
| — |
Tax History
| Year | Property Taxes |
|---|---|
| 2017 | $6,837 |
| 2023 | $10,655 |
Contact Agent
Nearby Similar Homes
Nearby Sold Comparables
Contact Agent
Listing Provided By
Compass












