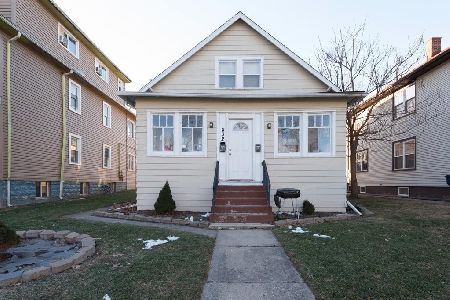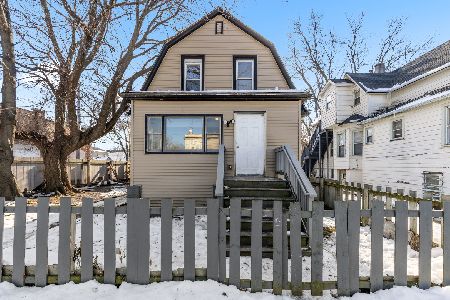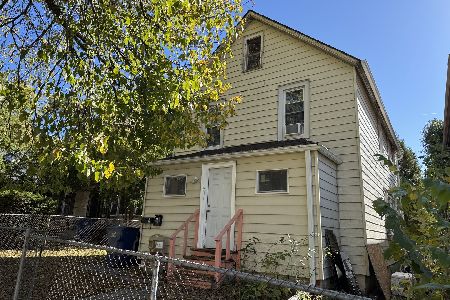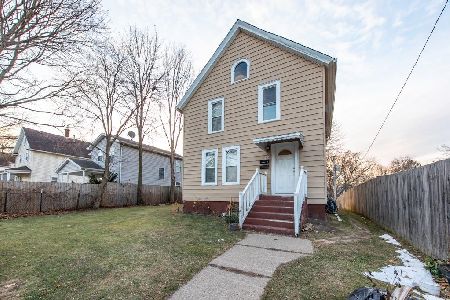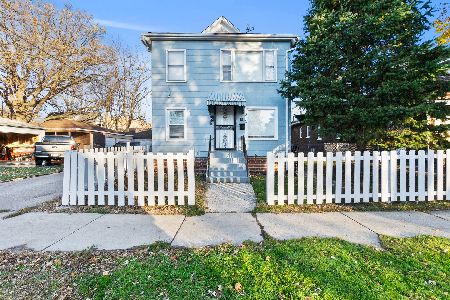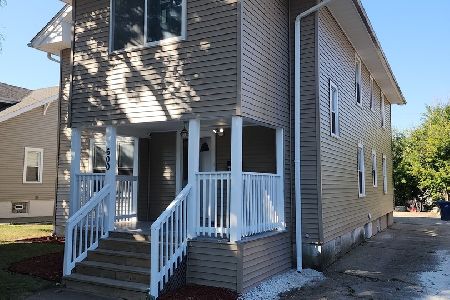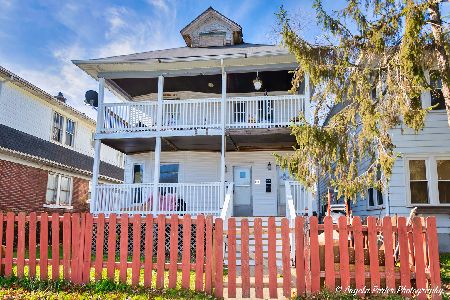807 Mcalister Avenue, Waukegan, Illinois 60085
$242,000
|
Sold
|
|
| Status: | Closed |
| Sqft: | 0 |
| Cost/Sqft: | — |
| Beds: | 8 |
| Baths: | 0 |
| Year Built: | 1920 |
| Property Taxes: | $3,715 |
| Days On Market: | 1541 |
| Lot Size: | 0,03 |
Description
10% Cap Rate - Extra Large Waukegan Turnkey 2 Unit! Potential to utilize the studio to go back to 3 units. Fully rented and profiting with above market rents. Unit 1 is updated with 4 bedrooms, 1 bath, family room, kitchen and a butler's pantry. Option to convert 4th bedroom back to the original dining room for additional living space. Unit 2 is updated and has 4 bedrooms, 2 bathrooms, family room, kitchen and an enclosed 3 season room. Basement includes laundry area with coin operated machines and private, partially finished Studio Apartment with separate entrance and egress (check with city regarding converting back to 3 units) Fenced yard with 3 large parking spots off alley. Full, partially finished attic for additional storage. Both tenants wish to stay if an investor or live in one unit and let the other unit pay your mortgage! Rents are 2,900 for both units- 1,450 each. This one will not last.
Property Specifics
| Multi-unit | |
| — | |
| Quad Level | |
| 1920 | |
| Full | |
| — | |
| No | |
| 0.03 |
| Lake | |
| — | |
| — / — | |
| — | |
| Lake Michigan | |
| Public Sewer | |
| 11263304 | |
| 08284150030000 |
Nearby Schools
| NAME: | DISTRICT: | DISTANCE: | |
|---|---|---|---|
|
Grade School
Andrew Cooke Magnet Elementary S |
60 | — | |
|
High School
Waukegan High School |
60 | Not in DB | |
Property History
| DATE: | EVENT: | PRICE: | SOURCE: |
|---|---|---|---|
| 17 Jan, 2019 | Listed for sale | $0 | MRED MLS |
| 13 Sep, 2019 | Sold | $134,900 | MRED MLS |
| 25 Jul, 2019 | Under contract | $134,900 | MRED MLS |
| 21 Jul, 2019 | Listed for sale | $134,900 | MRED MLS |
| 26 Jan, 2022 | Sold | $242,000 | MRED MLS |
| 2 Dec, 2021 | Under contract | $249,900 | MRED MLS |
| — | Last price change | $259,900 | MRED MLS |
| 4 Nov, 2021 | Listed for sale | $259,900 | MRED MLS |
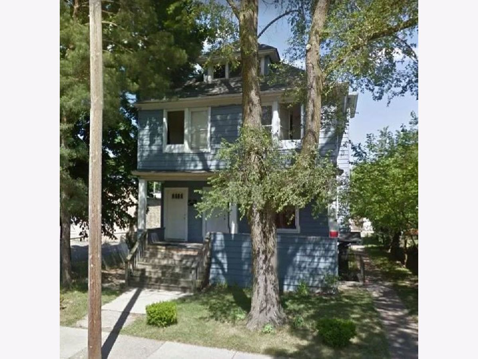
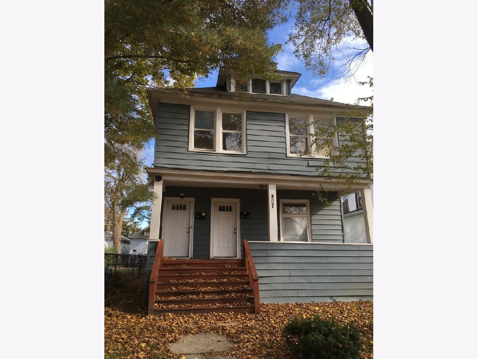
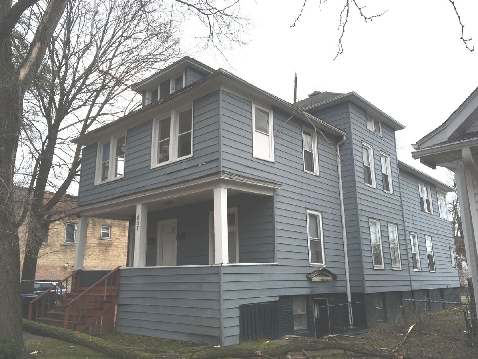
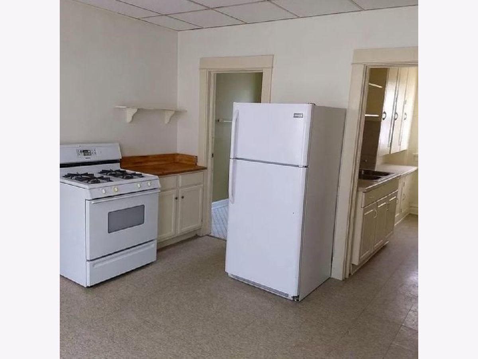
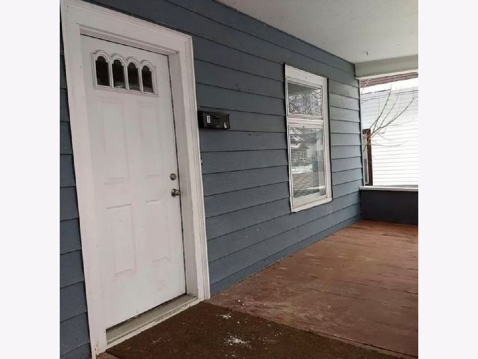
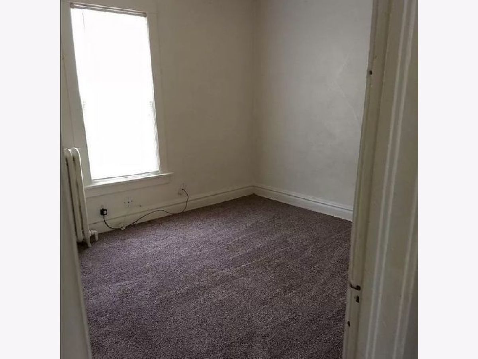
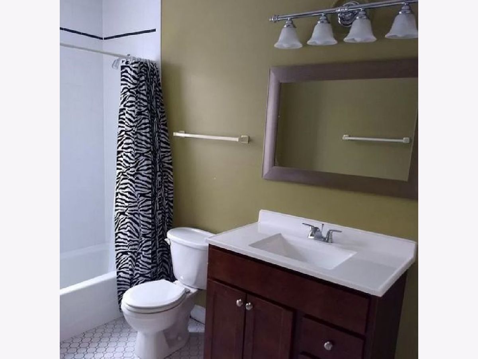
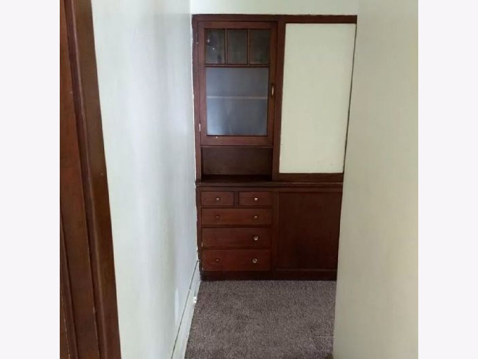
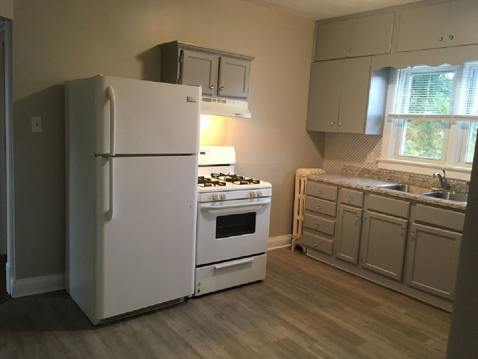
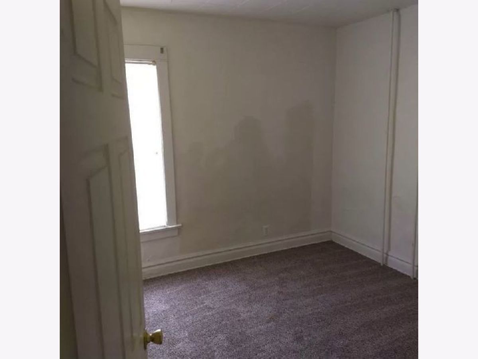
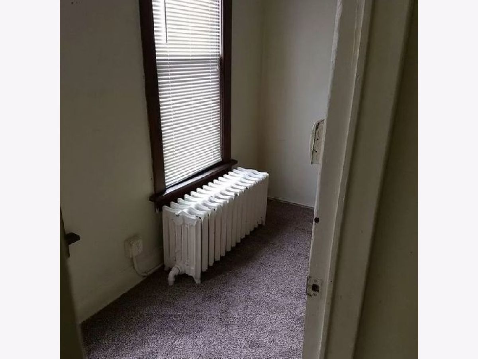
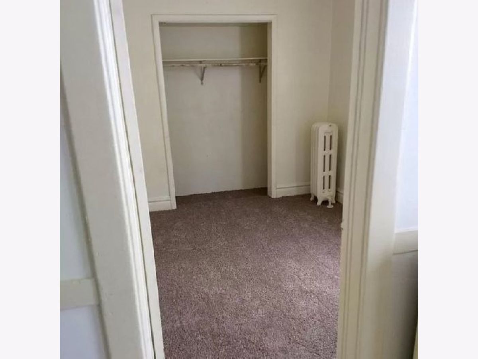
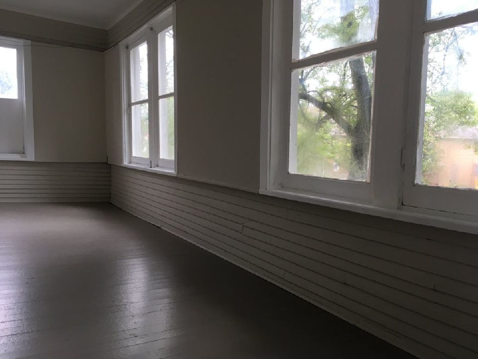
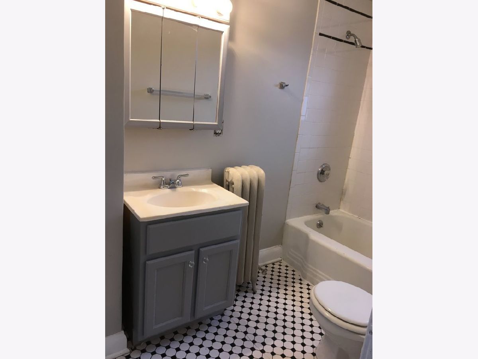
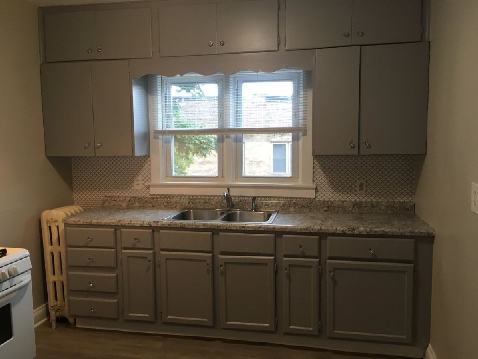
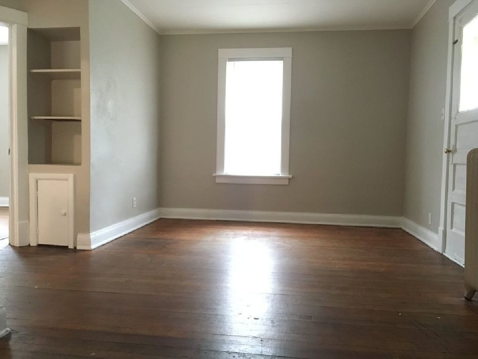
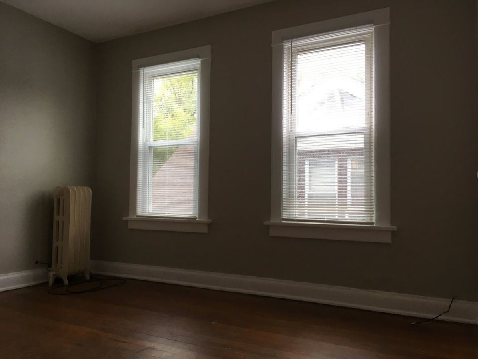
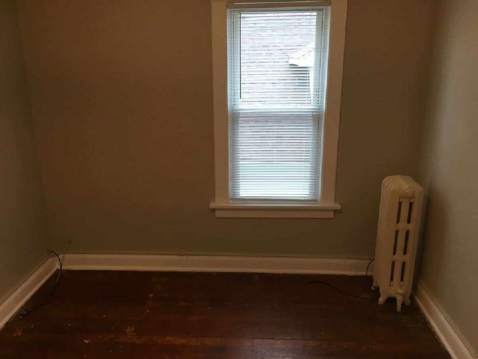
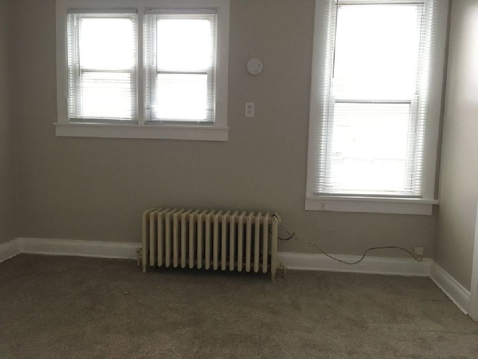
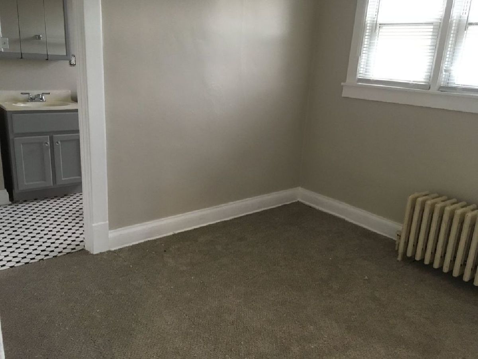
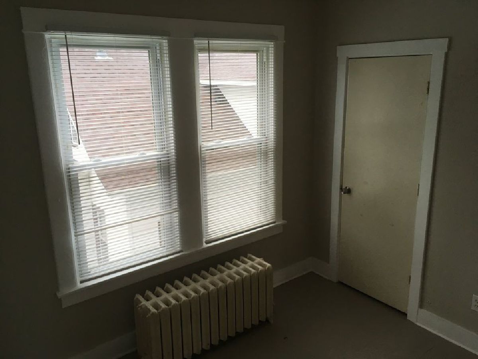
Room Specifics
Total Bedrooms: 8
Bedrooms Above Ground: 8
Bedrooms Below Ground: 0
Dimensions: —
Floor Type: —
Dimensions: —
Floor Type: —
Dimensions: —
Floor Type: —
Dimensions: —
Floor Type: —
Dimensions: —
Floor Type: —
Dimensions: —
Floor Type: —
Dimensions: —
Floor Type: —
Full Bathrooms: 3
Bathroom Amenities: —
Bathroom in Basement: 0
Rooms: —
Basement Description: Partially Finished
Other Specifics
| — | |
| Concrete Perimeter | |
| — | |
| Porch, Porch Screened, Breezeway | |
| — | |
| 100 X 75 | |
| — | |
| — | |
| — | |
| — | |
| Not in DB | |
| Curbs, Sidewalks, Street Lights, Street Paved | |
| — | |
| — | |
| — |
Tax History
| Year | Property Taxes |
|---|---|
| 2019 | $2,424 |
| 2022 | $3,715 |
Contact Agent
Nearby Similar Homes
Nearby Sold Comparables
Contact Agent
Listing Provided By
Vylla Home

