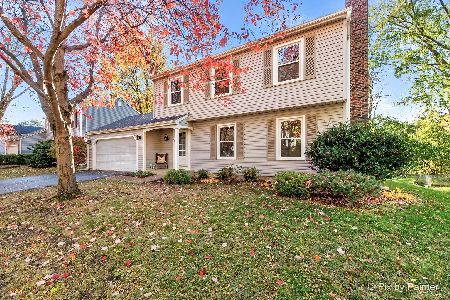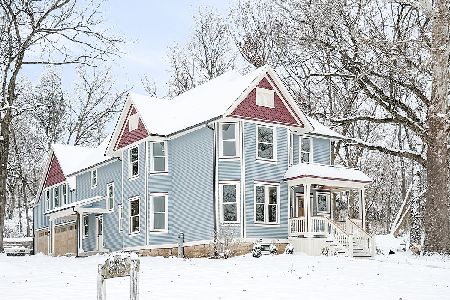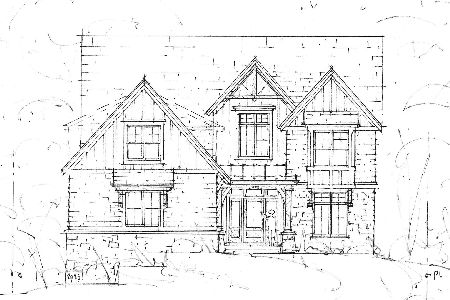807 Ohio Avenue, St Charles, Illinois 60174
$310,000
|
Sold
|
|
| Status: | Closed |
| Sqft: | 1,246 |
| Cost/Sqft: | $257 |
| Beds: | 4 |
| Baths: | 3 |
| Year Built: | 1984 |
| Property Taxes: | $6,431 |
| Days On Market: | 1993 |
| Lot Size: | 0,29 |
Description
Beautiful home short distance to downtown with a large backyard! Enjoy the newly renovated open-concept kitchen and living space (2018) with gorgeous custom-made oak cabinets, granite counter tops, and a huge island! Easy access to the beautiful backyard from a screened-in deck off the dining room with wonderful views of the creek! 1st floor includes a master bedroom and bathroom, two additional bedrooms, and another full bath. The basement has a 4th bedroom/flex room, large family room, built-in office space, half bath, and new sliding doors (2018) to the backyard. The yard has everything you could want including a brick patio, fire pit area, fenced-in garden, and pergola! The gorgeous stonework/concrete sidewalk and driveway were completed in 2019 and really compliment the features of the home! The location cannot be beat - short distance to the library, grade school, downtown St. Charles, river walk, and many parks! Don't miss this opportunity to live on a dead-end street with a large yard in town!
Property Specifics
| Single Family | |
| — | |
| — | |
| 1984 | |
| Full | |
| — | |
| No | |
| 0.29 |
| Kane | |
| — | |
| 0 / Not Applicable | |
| None | |
| Public | |
| Public Sewer | |
| 10823869 | |
| 0934226021 |
Property History
| DATE: | EVENT: | PRICE: | SOURCE: |
|---|---|---|---|
| 19 Oct, 2020 | Sold | $310,000 | MRED MLS |
| 23 Aug, 2020 | Under contract | $319,900 | MRED MLS |
| — | Last price change | $31,990 | MRED MLS |
| 19 Aug, 2020 | Listed for sale | $319,900 | MRED MLS |
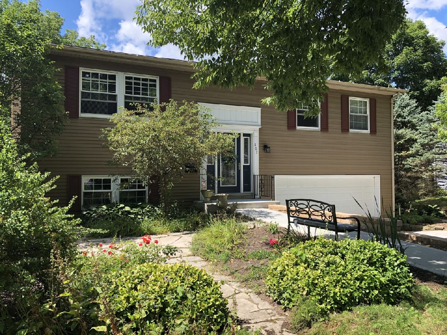
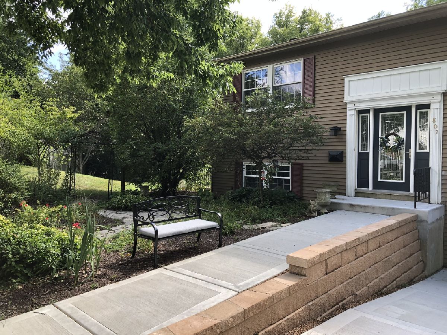
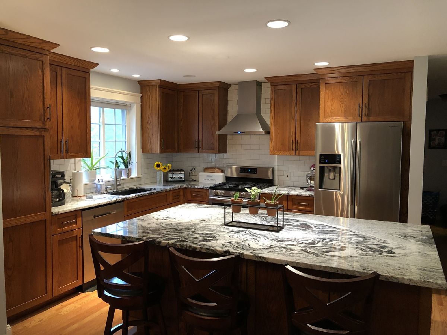
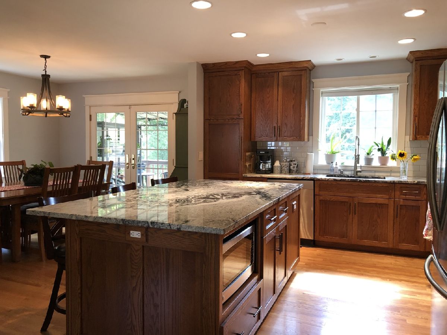
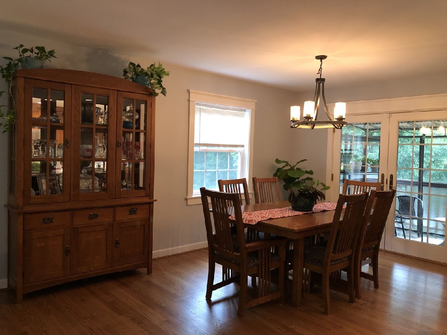
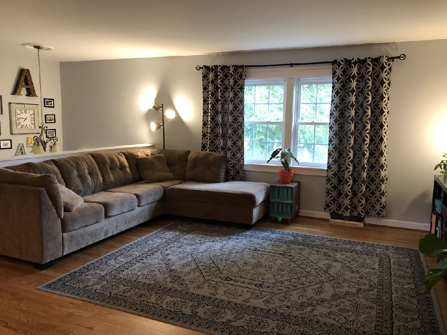
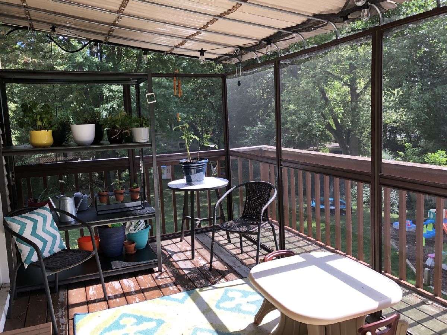
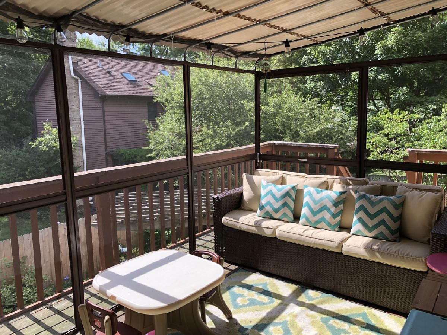
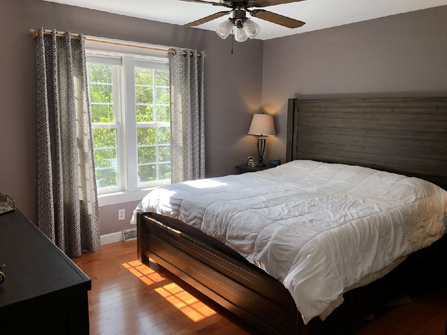
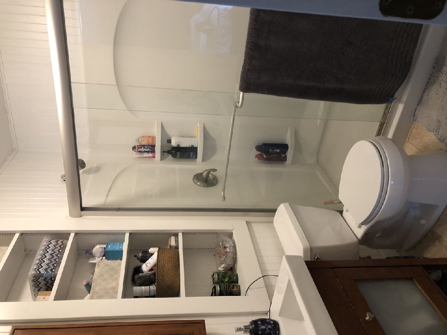
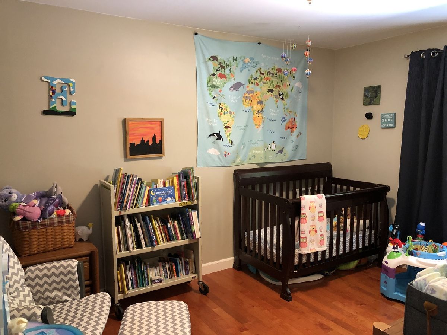
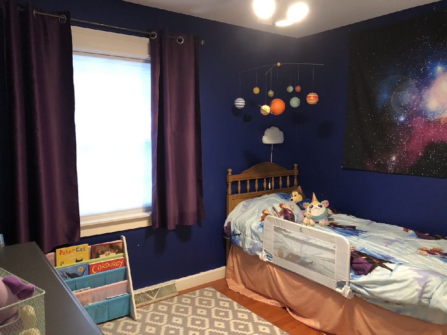
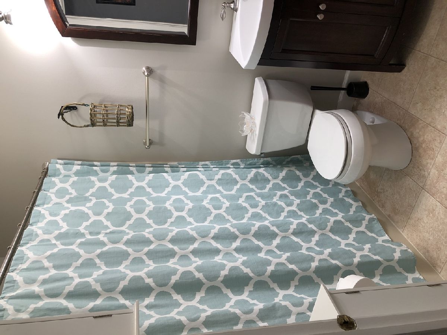
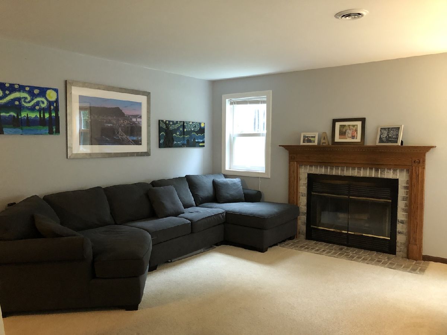
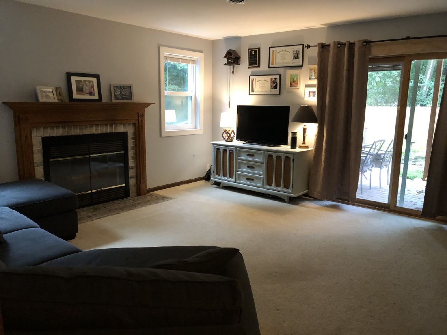
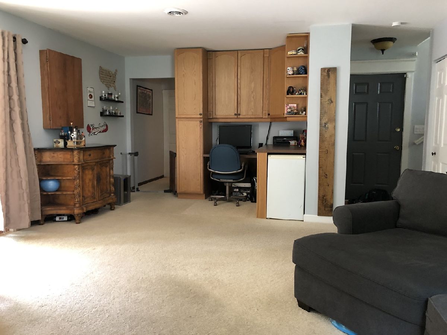
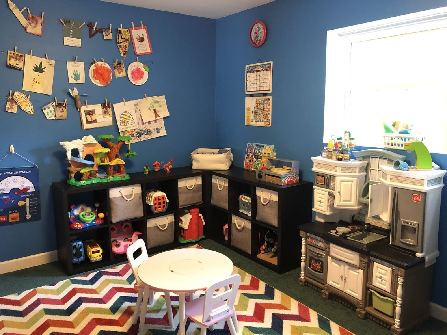
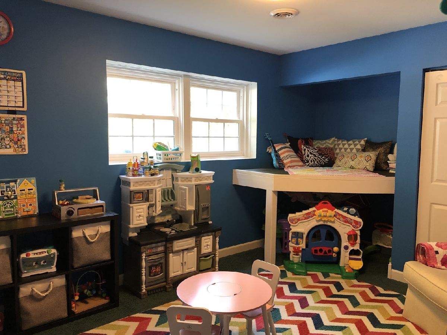
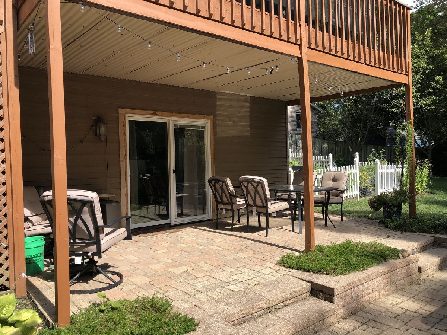
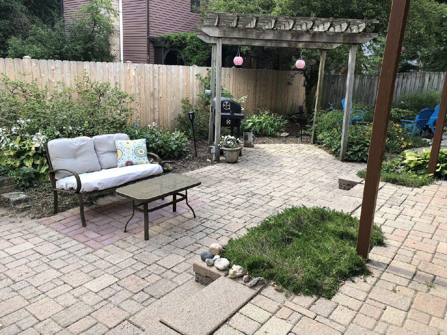
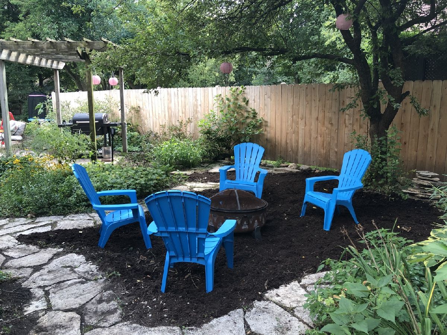
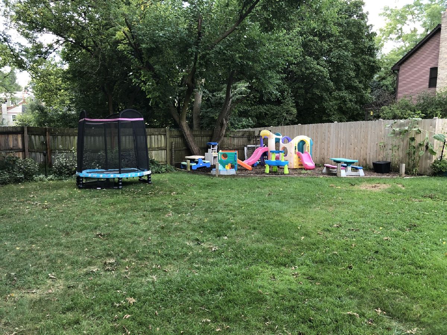
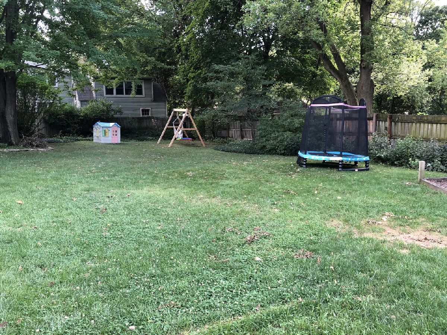
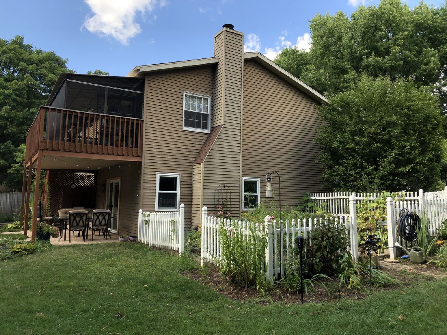
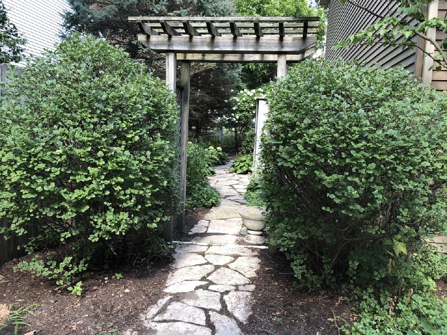
Room Specifics
Total Bedrooms: 4
Bedrooms Above Ground: 4
Bedrooms Below Ground: 0
Dimensions: —
Floor Type: Hardwood
Dimensions: —
Floor Type: Hardwood
Dimensions: —
Floor Type: Carpet
Full Bathrooms: 3
Bathroom Amenities: —
Bathroom in Basement: 1
Rooms: No additional rooms
Basement Description: Finished
Other Specifics
| 2 | |
| — | |
| Concrete | |
| Deck, Patio, Screened Deck, Brick Paver Patio | |
| Cul-De-Sac,Landscaped | |
| 87X59X134X29X102X29X70 | |
| — | |
| Full | |
| Hardwood Floors | |
| — | |
| Not in DB | |
| — | |
| — | |
| — | |
| Wood Burning |
Tax History
| Year | Property Taxes |
|---|---|
| 2020 | $6,431 |
Contact Agent
Nearby Similar Homes
Nearby Sold Comparables
Contact Agent
Listing Provided By
Kettley & Co. Inc. - Yorkville


