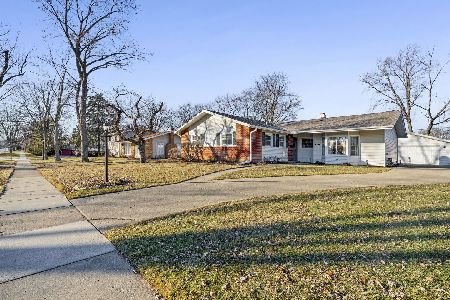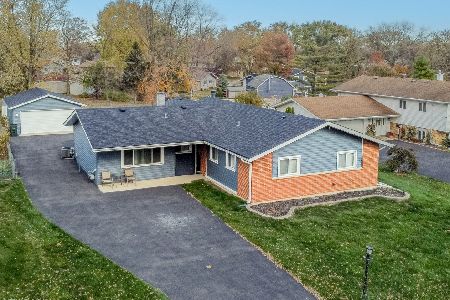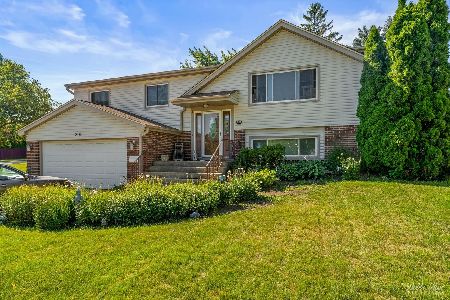807 Prince Charles Lane, Schaumburg, Illinois 60195
$359,000
|
Sold
|
|
| Status: | Closed |
| Sqft: | 2,892 |
| Cost/Sqft: | $128 |
| Beds: | 5 |
| Baths: | 4 |
| Year Built: | 1973 |
| Property Taxes: | $9,884 |
| Days On Market: | 3840 |
| Lot Size: | 0,23 |
Description
MOTIVATED SELLER GARAGE BEING TURNED BACK INTO PARKING IN NEXT TWO WEEKS ......GREAT 4/5 bedroom home with generous room sizes thru-out! New carpet and fresh paint all ready for you! Spacious eat-in kitchen w/island & atrium doors to sun room! Spacious family room w/fireplace! Lovely sun room is perfect for entertaining and relaxing! Formal dining & living rooms! 1st floor study/den or home office! 1st floor large 5th bedroom could be master bedroom or inlaw suite, with ADA equipped full bath & atrium doors that lead to deck and yard! Second floor features a MBR with his & her WIC's & updated MBA w/glass shower & double sink vanity! BR's 2-4 all of great size! All this plus a fenced yard, 2 decks and a storage shed. All conveniently located near schools, recreation, shopping and more. Move in and enjoy! 2 Car Garage now an inlaw arrangement, can be easily converted back to a 2 car garage.
Property Specifics
| Single Family | |
| — | |
| Colonial | |
| 1973 | |
| Full | |
| CUSTOM | |
| No | |
| 0.23 |
| Cook | |
| Knightsbridge | |
| 0 / Not Applicable | |
| None | |
| Public | |
| Public Sewer | |
| 08988217 | |
| 07091170070000 |
Nearby Schools
| NAME: | DISTRICT: | DISTANCE: | |
|---|---|---|---|
|
Grade School
Winston Churchill Elementary Sch |
54 | — | |
|
Middle School
Eisenhower Junior High School |
54 | Not in DB | |
|
High School
Hoffman Estates High School |
211 | Not in DB | |
Property History
| DATE: | EVENT: | PRICE: | SOURCE: |
|---|---|---|---|
| 16 Mar, 2016 | Sold | $359,000 | MRED MLS |
| 10 Jan, 2016 | Under contract | $369,900 | MRED MLS |
| — | Last price change | $384,900 | MRED MLS |
| 20 Jul, 2015 | Listed for sale | $384,900 | MRED MLS |
Room Specifics
Total Bedrooms: 5
Bedrooms Above Ground: 5
Bedrooms Below Ground: 0
Dimensions: —
Floor Type: Carpet
Dimensions: —
Floor Type: Carpet
Dimensions: —
Floor Type: Carpet
Dimensions: —
Floor Type: —
Full Bathrooms: 4
Bathroom Amenities: Separate Shower,Handicap Shower,Double Sink
Bathroom in Basement: 0
Rooms: Bedroom 5,Sun Room
Basement Description: Unfinished
Other Specifics
| 2 | |
| Concrete Perimeter | |
| Asphalt | |
| Deck | |
| Cul-De-Sac | |
| 21X39X42X126X86X99 | |
| — | |
| Full | |
| First Floor Bedroom, In-Law Arrangement, First Floor Laundry, First Floor Full Bath | |
| Range, Microwave, Dishwasher, Refrigerator, Washer, Dryer, Disposal | |
| Not in DB | |
| — | |
| — | |
| — | |
| Wood Burning |
Tax History
| Year | Property Taxes |
|---|---|
| 2016 | $9,884 |
Contact Agent
Nearby Similar Homes
Nearby Sold Comparables
Contact Agent
Listing Provided By
RE/MAX of Barrington






