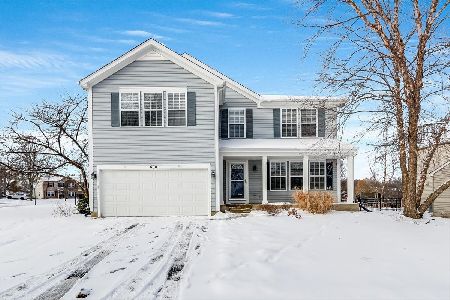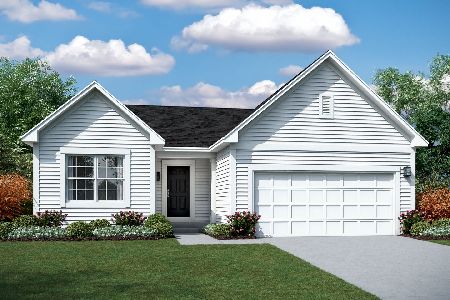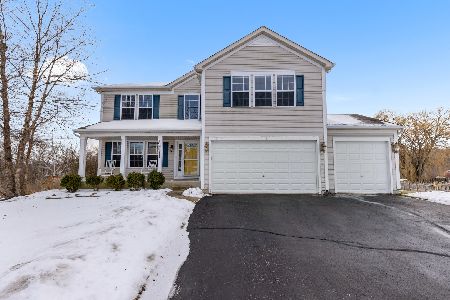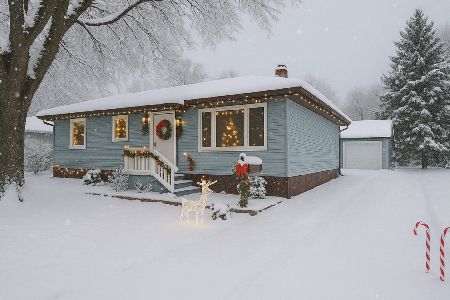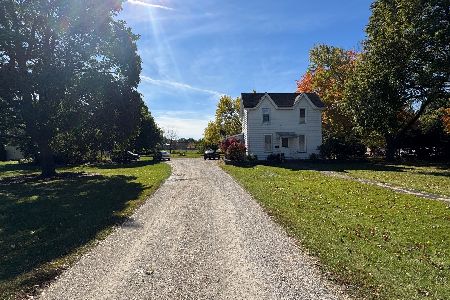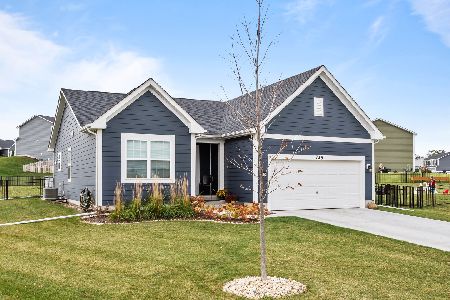807 Ridge Drive, Marengo, Illinois 60152
$265,000
|
Sold
|
|
| Status: | Closed |
| Sqft: | 1,532 |
| Cost/Sqft: | $173 |
| Beds: | 3 |
| Baths: | 2 |
| Year Built: | 2002 |
| Property Taxes: | $5,723 |
| Days On Market: | 1518 |
| Lot Size: | 0,25 |
Description
Check out this updated ranch in Doral Ridge Estates. Granite counters, stainless steel appliances go along with an eat in kitchen area. Upgraded cabinets complete the kitchen! Hardwood floors throughout the house. Relax on the deck that overlooks the beautiful brick paver patio. Vaulted ceiling in living room to go along with the fireplace. French doors will open to the deck outside and spacious yard! Master bedroom has vaulted ceilings, double sinks, separate shower & tub! Full english basement is waiting to be finished!
Property Specifics
| Single Family | |
| — | |
| Ranch | |
| 2002 | |
| Full | |
| — | |
| No | |
| 0.25 |
| Mc Henry | |
| — | |
| 50 / Annual | |
| Insurance | |
| Public | |
| Public Sewer | |
| 11279236 | |
| 1601103003 |
Property History
| DATE: | EVENT: | PRICE: | SOURCE: |
|---|---|---|---|
| 8 Jun, 2018 | Sold | $210,000 | MRED MLS |
| 29 Apr, 2018 | Under contract | $219,900 | MRED MLS |
| 8 Apr, 2018 | Listed for sale | $219,900 | MRED MLS |
| 21 Jan, 2022 | Sold | $265,000 | MRED MLS |
| 9 Dec, 2021 | Under contract | $264,900 | MRED MLS |
| 1 Dec, 2021 | Listed for sale | $264,900 | MRED MLS |
























Room Specifics
Total Bedrooms: 3
Bedrooms Above Ground: 3
Bedrooms Below Ground: 0
Dimensions: —
Floor Type: Wood Laminate
Dimensions: —
Floor Type: —
Full Bathrooms: 2
Bathroom Amenities: —
Bathroom in Basement: 0
Rooms: No additional rooms
Basement Description: Unfinished
Other Specifics
| 2 | |
| — | |
| — | |
| Deck, Patio, Brick Paver Patio | |
| — | |
| 74 X 157 | |
| — | |
| Full | |
| Vaulted/Cathedral Ceilings, Hardwood Floors, First Floor Bedroom, First Floor Full Bath, Granite Counters | |
| — | |
| Not in DB | |
| — | |
| — | |
| — | |
| Wood Burning, Gas Starter |
Tax History
| Year | Property Taxes |
|---|---|
| 2018 | $6,363 |
| 2022 | $5,723 |
Contact Agent
Nearby Similar Homes
Nearby Sold Comparables
Contact Agent
Listing Provided By
RE/MAX Connections II

