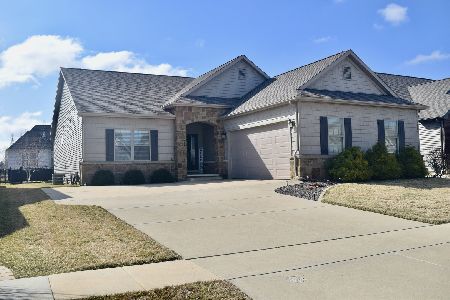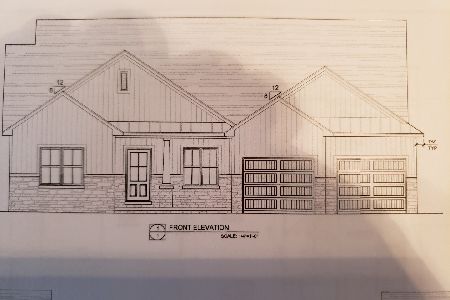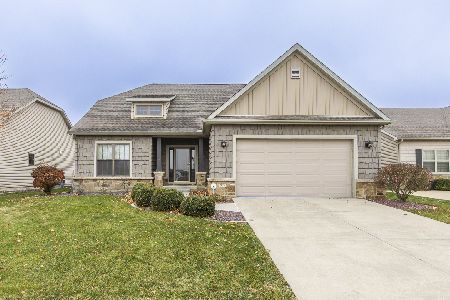807 Table Rock Circle, Normal, Illinois 61761
$402,500
|
Sold
|
|
| Status: | Closed |
| Sqft: | 3,600 |
| Cost/Sqft: | $112 |
| Beds: | 2 |
| Baths: | 3 |
| Year Built: | 2016 |
| Property Taxes: | $10,105 |
| Days On Market: | 1776 |
| Lot Size: | 0,20 |
Description
Gorgeous Veranda Collection style home in Trails on Sunset Lake! This ranch home features a completely open concept layout with 11 foot ceilings and tons of natural light from three sets of sliding doors with transoms. Hardwood flooring throughout most of the main living areas, including the basement. Spacious foyer with open staircase to lower level . Custom designed Amish cabinets with granite tops, herringbone backsplash, corner pantry, high end appliances & microwave drawer make food prep a dream! 2 bedrooms on main level including the luxurious Primary with gorgeous en suite bath! 3 Bedrooms plus a family room in the finished basement, as well as plenty of storage and 3rd full bath. Custom covered patio and landscaping out back. Turned garage is oversized offering additional space for bikes, boat, etc!
Property Specifics
| Single Family | |
| — | |
| Ranch | |
| 2016 | |
| Full | |
| — | |
| No | |
| 0.2 |
| Mc Lean | |
| Trails On Sunset Lake | |
| 400 / Annual | |
| Insurance | |
| Public | |
| Public Sewer | |
| 11020377 | |
| 1519301009 |
Nearby Schools
| NAME: | DISTRICT: | DISTANCE: | |
|---|---|---|---|
|
Grade School
Grove Elementary |
5 | — | |
|
Middle School
Chiddix Jr High |
5 | Not in DB | |
|
High School
Normal Community High School |
5 | Not in DB | |
Property History
| DATE: | EVENT: | PRICE: | SOURCE: |
|---|---|---|---|
| 3 Jul, 2017 | Sold | $382,000 | MRED MLS |
| 31 May, 2017 | Under contract | $389,900 | MRED MLS |
| 22 Feb, 2016 | Listed for sale | $385,000 | MRED MLS |
| 9 Apr, 2021 | Sold | $402,500 | MRED MLS |
| 16 Mar, 2021 | Under contract | $402,500 | MRED MLS |
| 13 Mar, 2021 | Listed for sale | $402,500 | MRED MLS |
| 26 Apr, 2023 | Sold | $482,500 | MRED MLS |
| 15 Mar, 2023 | Under contract | $499,000 | MRED MLS |
| 7 Mar, 2023 | Listed for sale | $499,000 | MRED MLS |
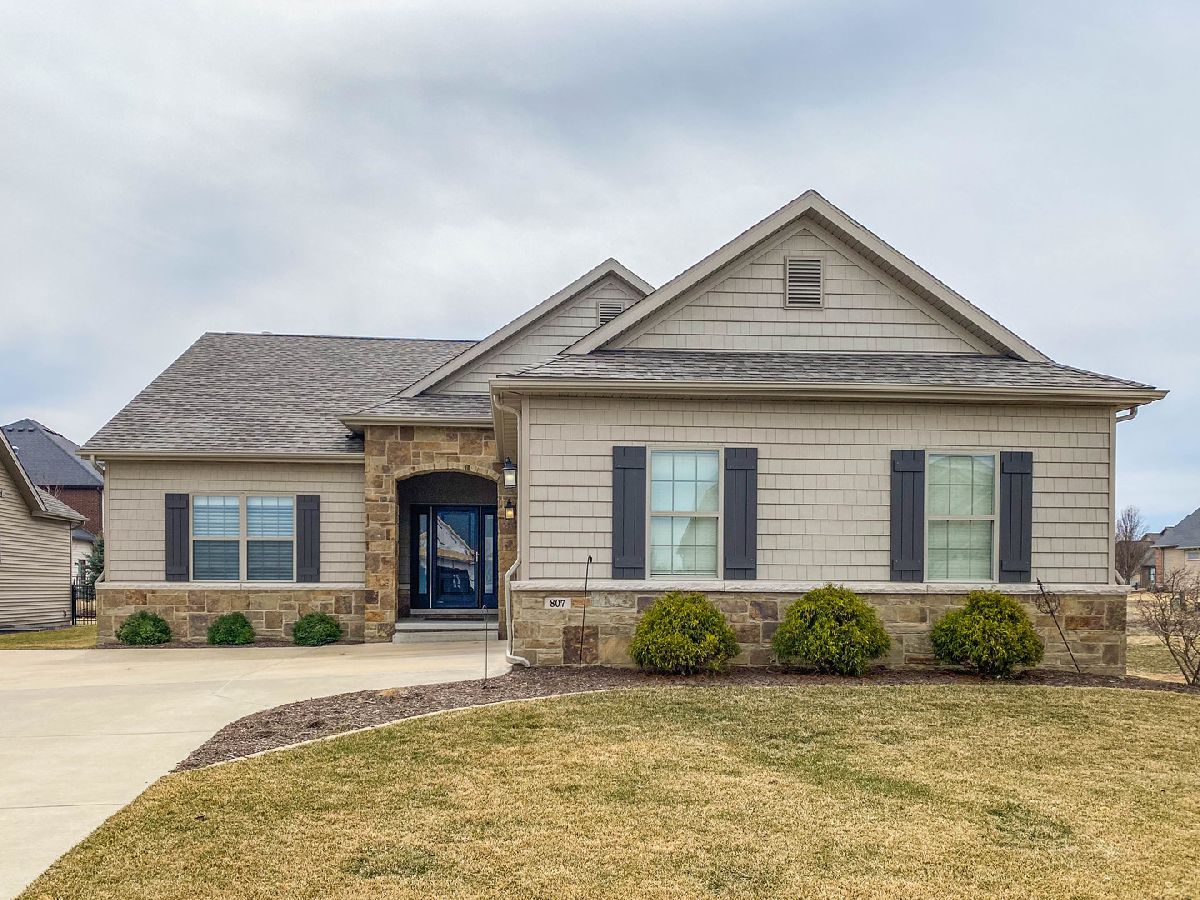
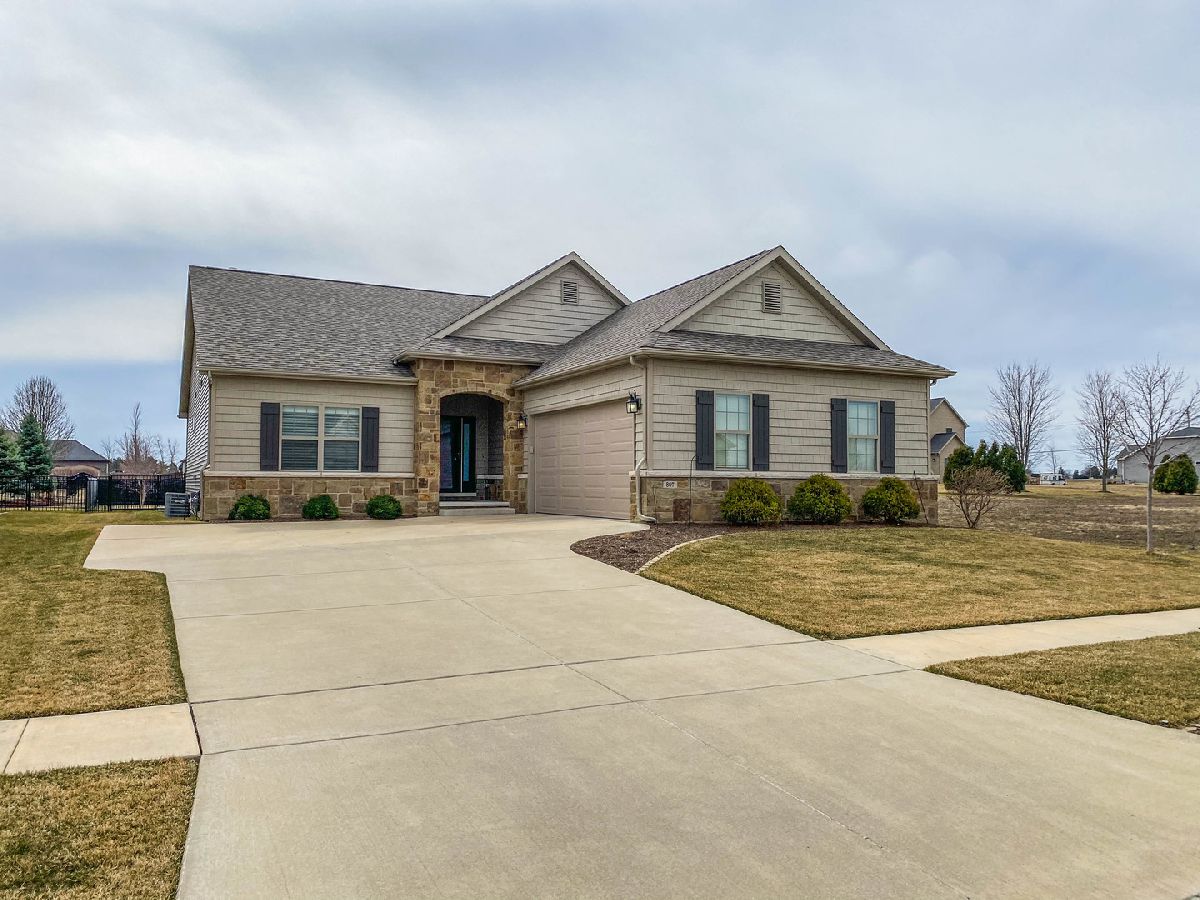
Room Specifics
Total Bedrooms: 5
Bedrooms Above Ground: 2
Bedrooms Below Ground: 3
Dimensions: —
Floor Type: Carpet
Dimensions: —
Floor Type: Hardwood
Dimensions: —
Floor Type: Carpet
Dimensions: —
Floor Type: —
Full Bathrooms: 3
Bathroom Amenities: Double Sink
Bathroom in Basement: 1
Rooms: Bedroom 5
Basement Description: Partially Finished,Egress Window
Other Specifics
| 2 | |
| — | |
| Concrete | |
| — | |
| Fenced Yard,Landscaped | |
| 65X110 | |
| — | |
| Full | |
| Hardwood Floors, First Floor Bedroom, First Floor Laundry, First Floor Full Bath, Walk-In Closet(s) | |
| Range, Microwave, Dishwasher, Refrigerator | |
| Not in DB | |
| Curbs, Sidewalks, Street Lights, Street Paved | |
| — | |
| — | |
| Gas Log |
Tax History
| Year | Property Taxes |
|---|---|
| 2017 | $70 |
| 2021 | $10,105 |
| 2023 | $10,280 |
Contact Agent
Nearby Similar Homes
Nearby Sold Comparables
Contact Agent
Listing Provided By
RE/MAX Rising





