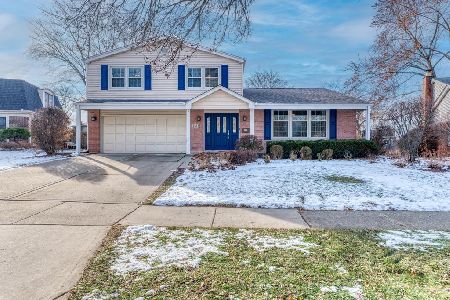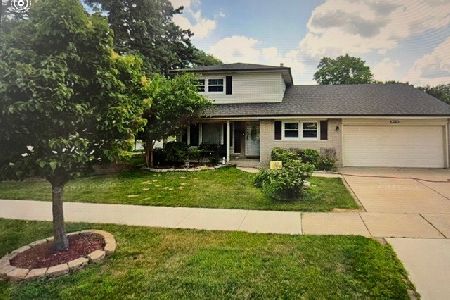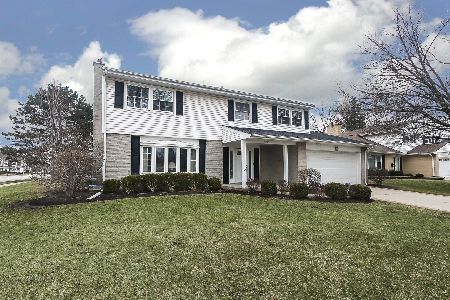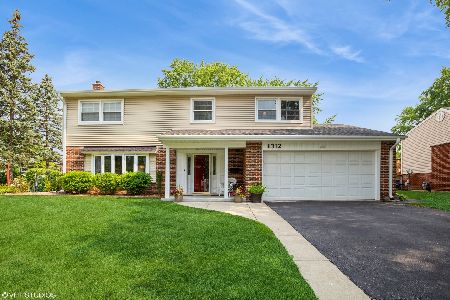807 White Oak Street, Arlington Heights, Illinois 60005
$385,000
|
Sold
|
|
| Status: | Closed |
| Sqft: | 2,678 |
| Cost/Sqft: | $153 |
| Beds: | 4 |
| Baths: | 4 |
| Year Built: | 1970 |
| Property Taxes: | $10,163 |
| Days On Market: | 3526 |
| Lot Size: | 0,20 |
Description
Priced to sell. This is an easy choice; so much value at this price. Solid and spacious extra large 4 BR house in Heritage Park. Formerly a 5 BR; main level BR was opened up to make an extra large dining room with Huge walk in pantry off of kitchen and second (full) main level bath. Chef's kitchen with Viking and Sub Zero Appliances. Beautiful solid wood doors and trim throughout home. All 4 BR's on 2nd floor. Huge master BR with walk-in closet and master bath. Main level family room with fireplace and Two double sliders, leading to large paver-stone patio and gorgeous yard. Finished partial basement rec room. Heritage park has swimming pools, tennis cts, baseball and more! Centrally located and close to shopping, entertainment and transportation. Enjoy the good life and call this one home!
Property Specifics
| Single Family | |
| — | |
| — | |
| 1970 | |
| Partial | |
| — | |
| No | |
| 0.2 |
| Cook | |
| Heritage Park | |
| 0 / Not Applicable | |
| None | |
| Lake Michigan | |
| Public Sewer | |
| 09247444 | |
| 08091050010000 |
Nearby Schools
| NAME: | DISTRICT: | DISTANCE: | |
|---|---|---|---|
|
Grade School
Juliette Low Elementary School |
59 | — | |
|
Middle School
Holmes Junior High School |
59 | Not in DB | |
|
High School
Rolling Meadows High School |
214 | Not in DB | |
Property History
| DATE: | EVENT: | PRICE: | SOURCE: |
|---|---|---|---|
| 28 Jun, 2012 | Sold | $365,000 | MRED MLS |
| 5 Jun, 2012 | Under contract | $374,900 | MRED MLS |
| — | Last price change | $395,000 | MRED MLS |
| 11 Mar, 2012 | Listed for sale | $404,900 | MRED MLS |
| 9 Nov, 2016 | Sold | $385,000 | MRED MLS |
| 13 Sep, 2016 | Under contract | $409,000 | MRED MLS |
| — | Last price change | $419,000 | MRED MLS |
| 4 Jun, 2016 | Listed for sale | $459,000 | MRED MLS |
Room Specifics
Total Bedrooms: 4
Bedrooms Above Ground: 4
Bedrooms Below Ground: 0
Dimensions: —
Floor Type: Hardwood
Dimensions: —
Floor Type: Hardwood
Dimensions: —
Floor Type: Hardwood
Full Bathrooms: 4
Bathroom Amenities: Separate Shower,Handicap Shower,Soaking Tub
Bathroom in Basement: 0
Rooms: Eating Area,Foyer,Recreation Room
Basement Description: Partially Finished,Crawl
Other Specifics
| 2.5 | |
| Concrete Perimeter | |
| Concrete | |
| Patio | |
| — | |
| 71 X 126 | |
| Pull Down Stair,Unfinished | |
| Full | |
| Hardwood Floors, First Floor Full Bath | |
| Double Oven, Range, Microwave, Dishwasher, High End Refrigerator, Washer, Dryer, Disposal | |
| Not in DB | |
| Sidewalks, Street Lights, Street Paved | |
| — | |
| — | |
| Wood Burning |
Tax History
| Year | Property Taxes |
|---|---|
| 2012 | $8,367 |
| 2016 | $10,163 |
Contact Agent
Nearby Similar Homes
Nearby Sold Comparables
Contact Agent
Listing Provided By
Redfin Corporation










