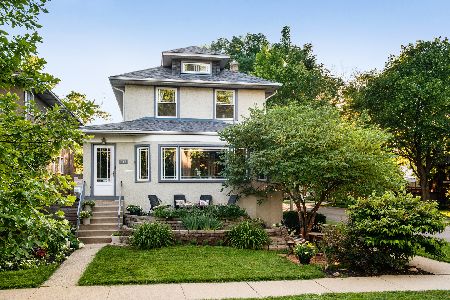807 Woodbine Avenue, Oak Park, Illinois 60302
$550,000
|
Sold
|
|
| Status: | Closed |
| Sqft: | 0 |
| Cost/Sqft: | — |
| Beds: | 3 |
| Baths: | 3 |
| Year Built: | 1921 |
| Property Taxes: | $11,843 |
| Days On Market: | 1631 |
| Lot Size: | 0,14 |
Description
Sitting on the coveted and tree-lined 800 block of Woodbine, this expanded 1920s brick bungalow sits a block from the elementary school and park. The home boasts an extensive 2019-2020 remodel of kitchen and baths, lighting, flooring, custom closets and cabinetry, and a 170 foot deep lot with loads of possibilities! The side driveway provides plenty of exterior parking and ease of access to the home. McAdams professional landscaping with new window boxes frame the front of this home perfectly. Step into the foyer and enter the spacious living and dining room. Recessed lighting, crown molding, custom shutters, hardwood floors, and new windows are featured throughout the first floor. The back of the home is highlighted by the white and bright professionally designed kitchen with herringbone, full-wall backsplash, quartz countertops, ss appliances with hood and large eat-in island. Opening to the family room, this space is perfect for family living or entertaining. The flexible room could be a formal dining room, playroom off kitchen, or as it sits now. A first floor remodeled black and white full bath is perfectly situated off of the kitchen and next to the first floor bedroom which features two closets! An enclosed and finished back porch overlooks the deep lot and patio area and has a built-in mudroom closet next to the back door. Upstairs are two SPACIOUS bedrooms, both with TWO closets, hardwood floors, and recessed lighting. The primary bedroom offers two walk in closets and sits just off of the HUGE, remodeled family bathroom which features dual sinks, dreamy free-standing soaker tub, stand-up shower, linen storage, and additional storage/utility room. The 2nd bedroom has a finished and cozy attic area attached, perfect for a playroom, retreat or meditation room. TWO separate HVAC systems with a new first floor A/C in 2018. The DRY finished basement is carpeted with a 2nd family room/rec room area and a beautiful and expansive, built-in California Closets Desk with tons of storage! Tucked away in the basement is the perfect guest space/4th bedroom and the THIRD FULL BATHROOM! Large laundry room, and three storage closets complete this beautiful home! Imagine the possibilities outside! Create a deck off the back, a patio, convert the existing garage into an outdoor retreat, or push the garage to the back of the lot to create even more yard/entertaining space near the house! The neighborhood can't be beat! Walk to school, bike to downtown Oak Park, easily access the Metra or green line, restaurants, grocery shops, and more!
Property Specifics
| Single Family | |
| — | |
| Bungalow | |
| 1921 | |
| Full | |
| — | |
| No | |
| 0.14 |
| Cook | |
| — | |
| 0 / Not Applicable | |
| None | |
| Lake Michigan,Public | |
| Public Sewer | |
| 11178414 | |
| 16063030290000 |
Nearby Schools
| NAME: | DISTRICT: | DISTANCE: | |
|---|---|---|---|
|
Grade School
Horace Mann Elementary School |
97 | — | |
|
Middle School
Percy Julian Middle School |
97 | Not in DB | |
|
High School
Oak Park & River Forest High Sch |
200 | Not in DB | |
Property History
| DATE: | EVENT: | PRICE: | SOURCE: |
|---|---|---|---|
| 15 Jun, 2018 | Sold | $439,000 | MRED MLS |
| 14 Apr, 2018 | Under contract | $439,000 | MRED MLS |
| 11 Apr, 2018 | Listed for sale | $439,000 | MRED MLS |
| 4 Oct, 2021 | Sold | $550,000 | MRED MLS |
| 7 Aug, 2021 | Under contract | $565,000 | MRED MLS |
| 6 Aug, 2021 | Listed for sale | $565,000 | MRED MLS |
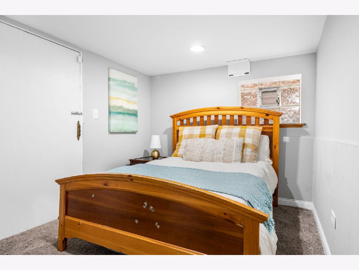
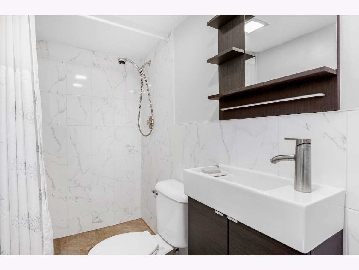
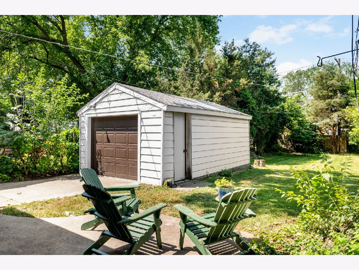
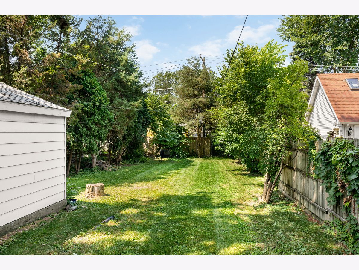
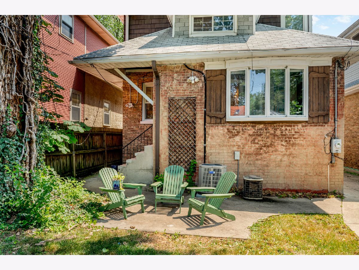
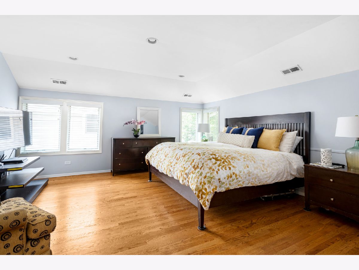
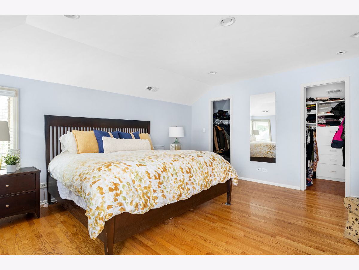
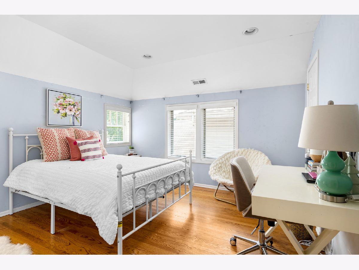
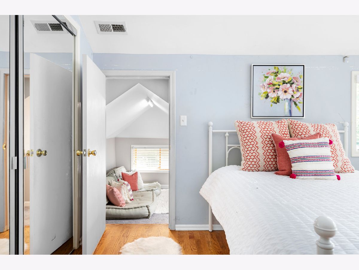
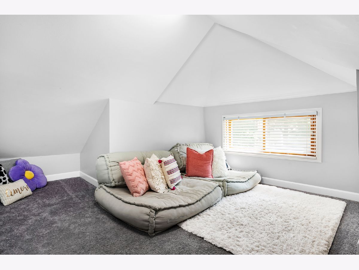
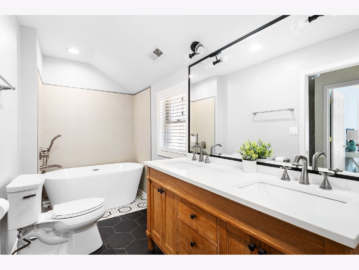
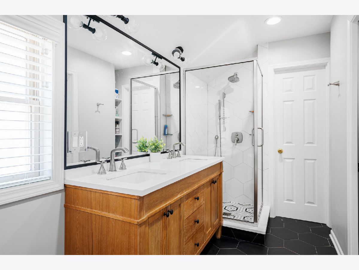
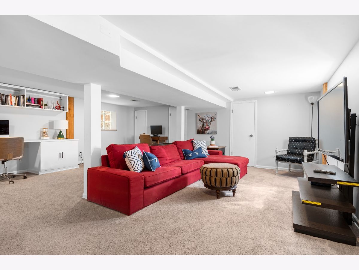
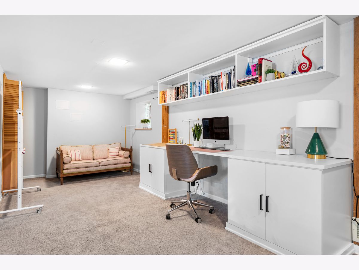
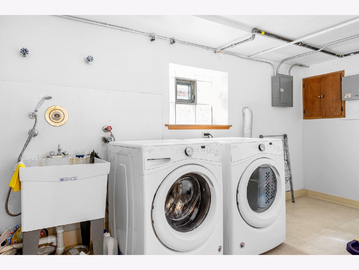
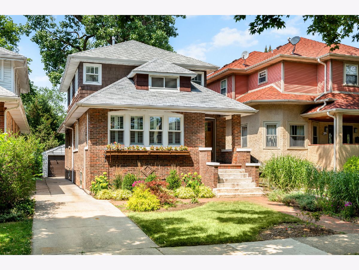
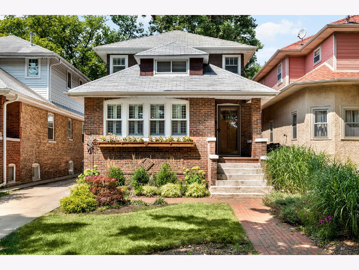
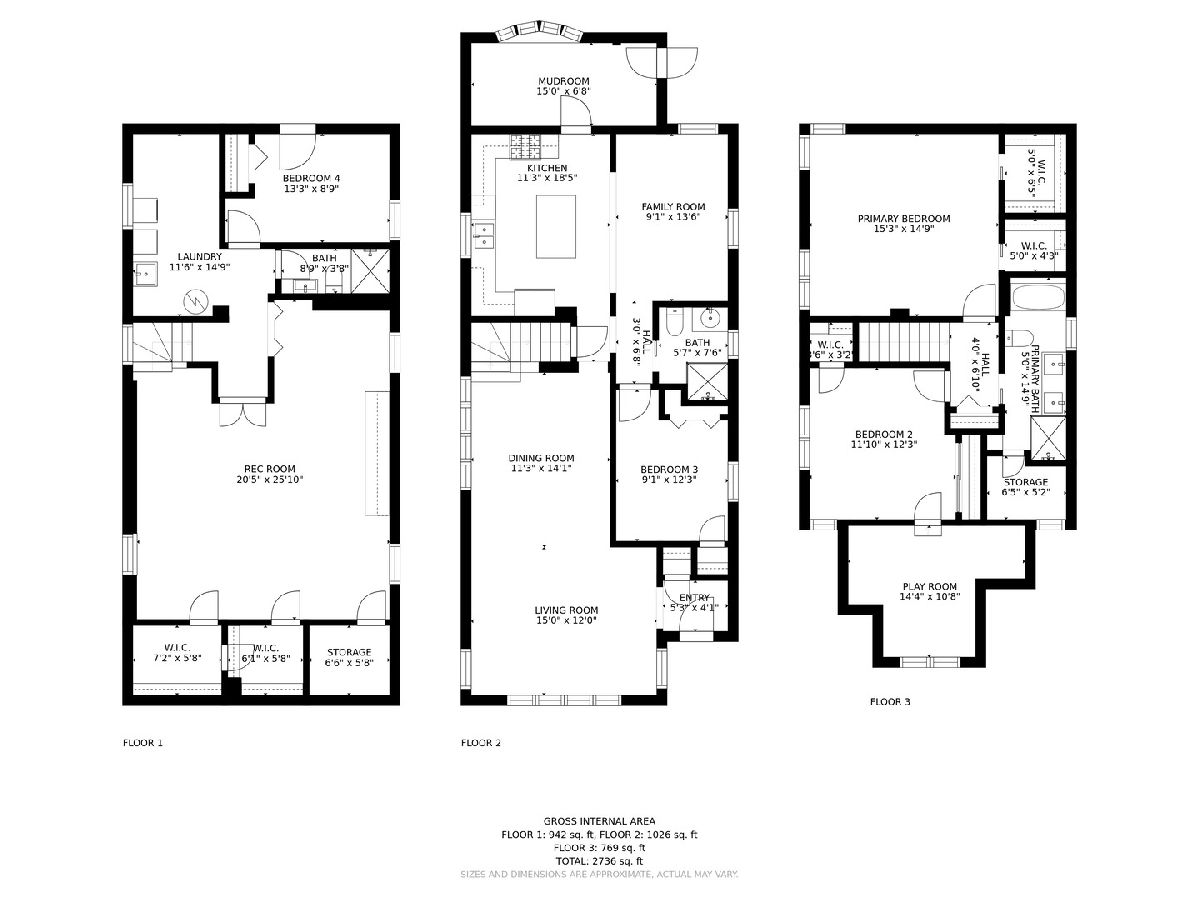
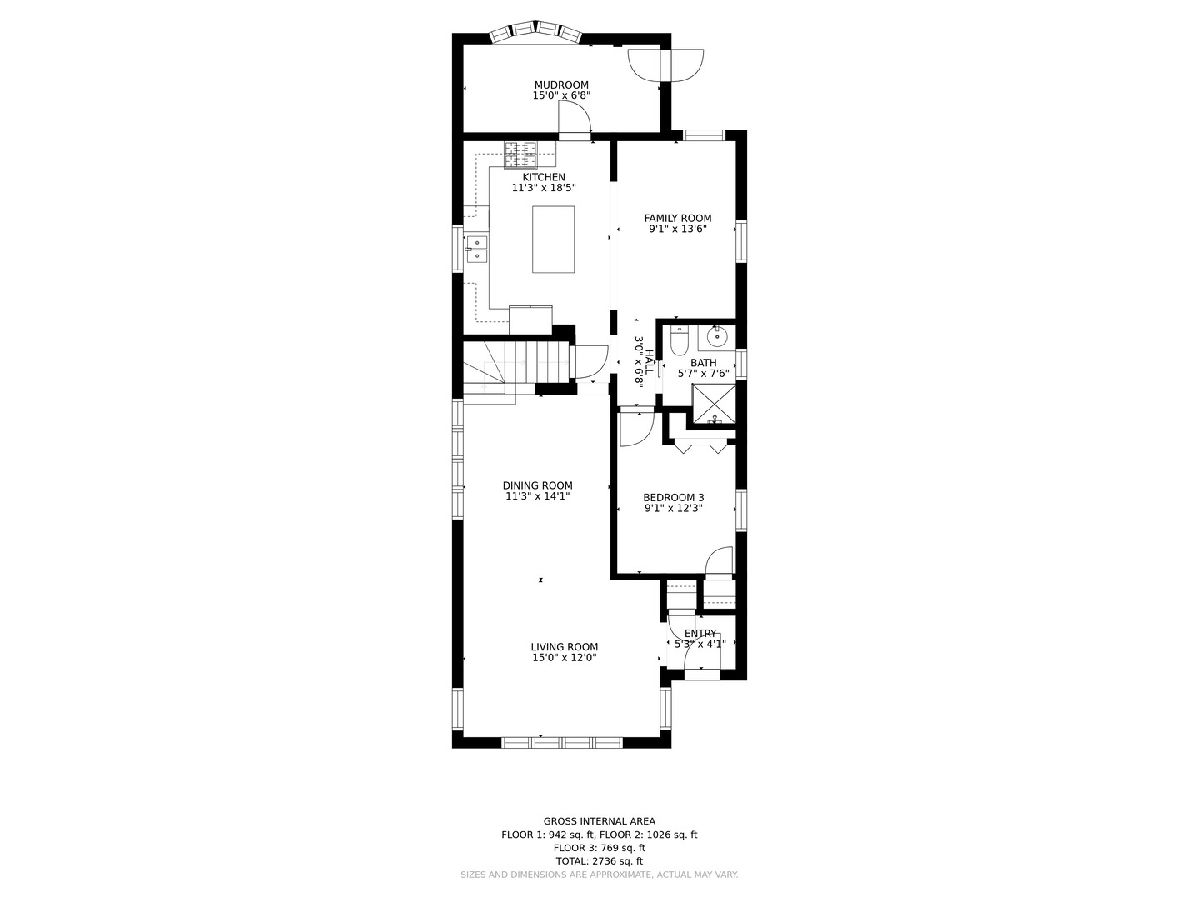
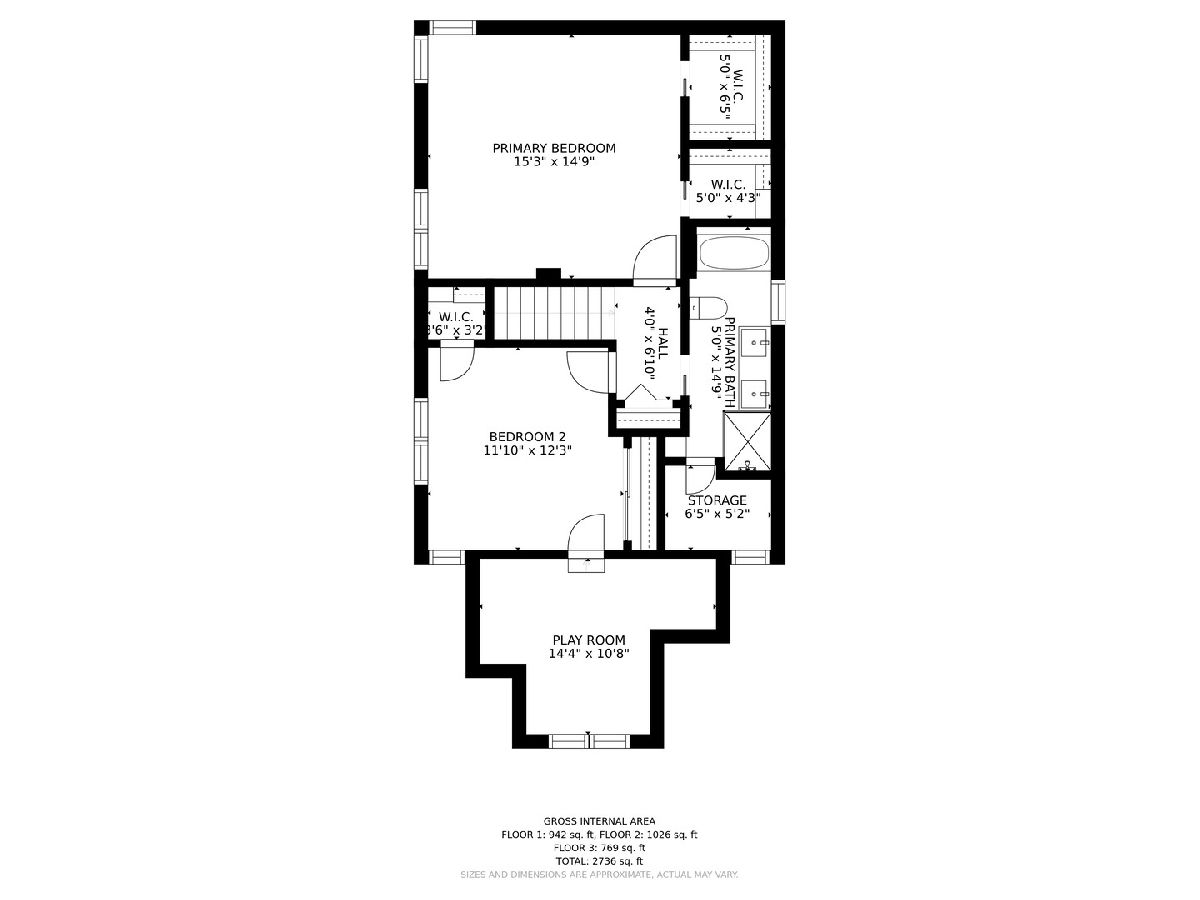
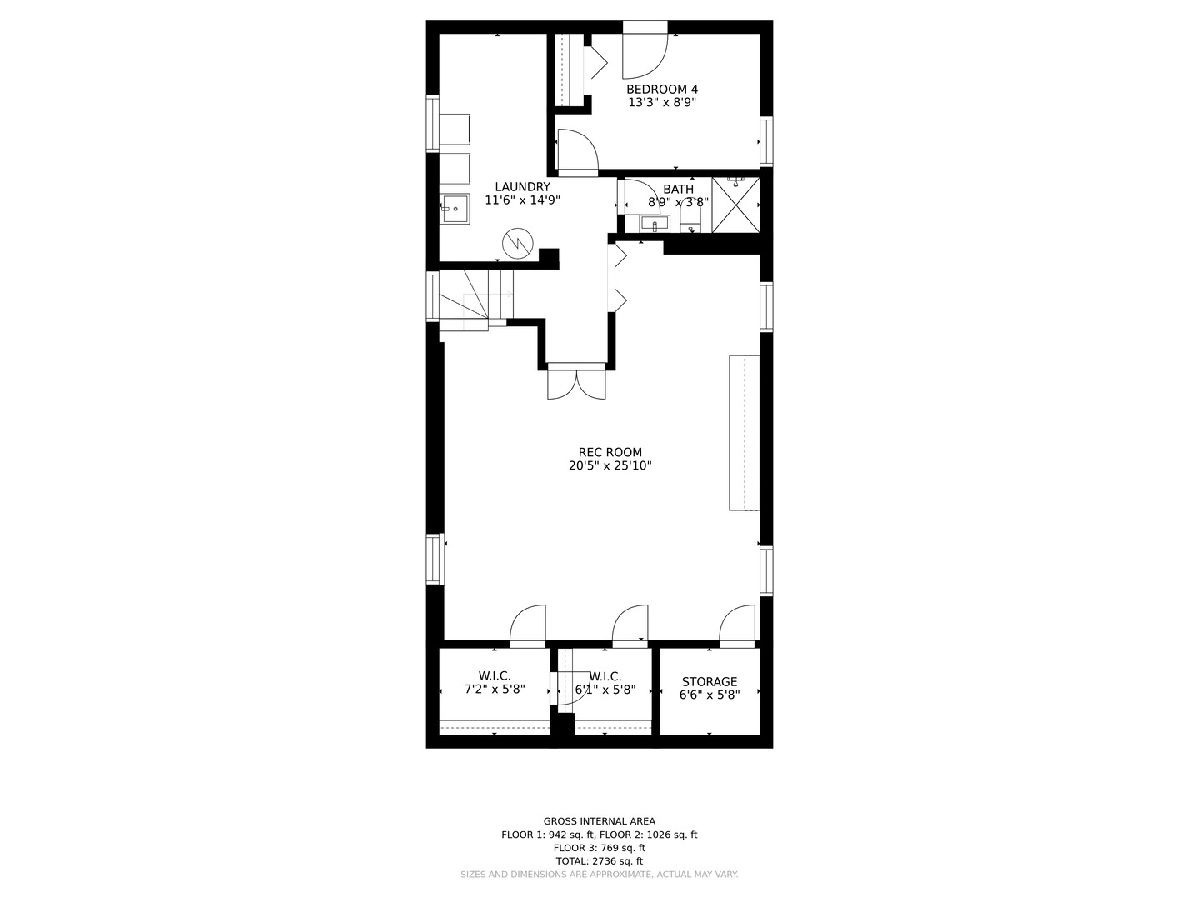
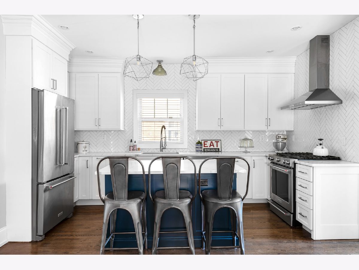
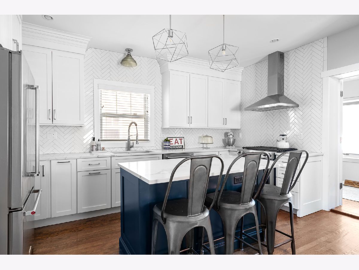
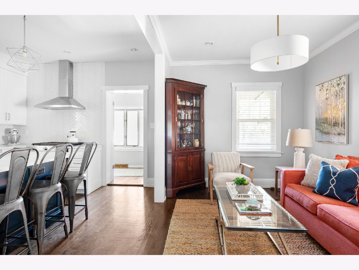
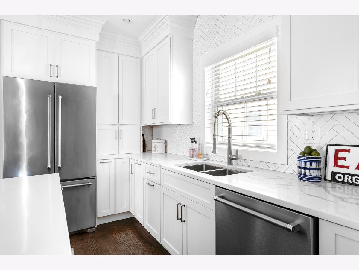
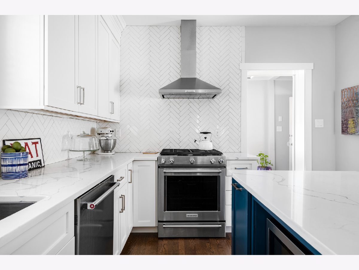
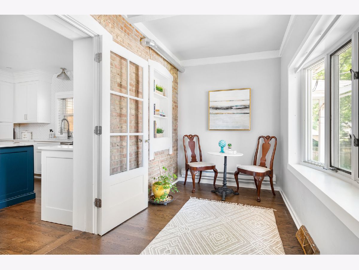
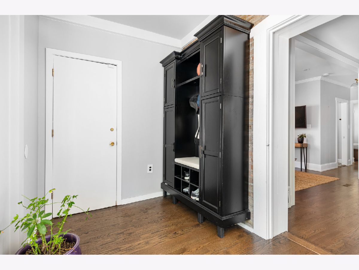
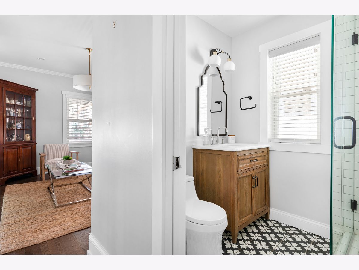
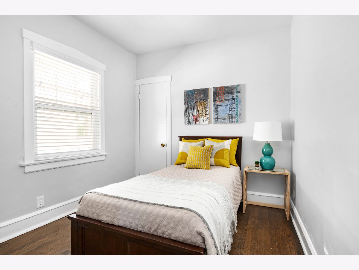
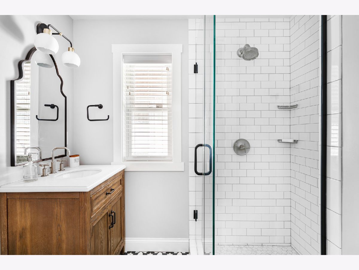
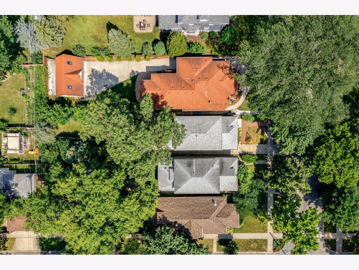
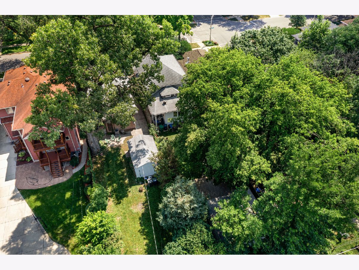
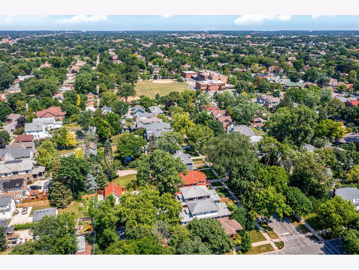
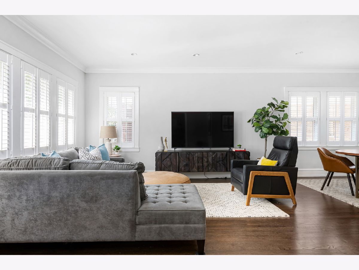
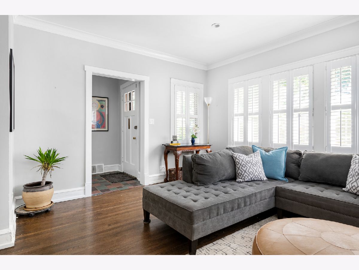
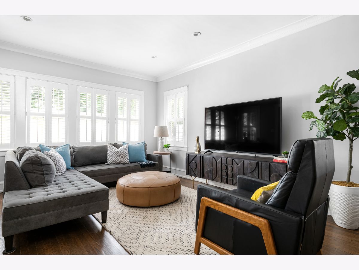
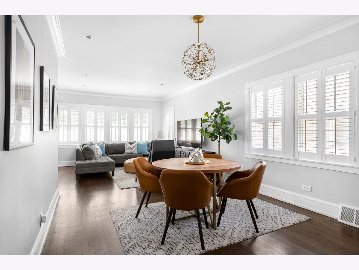
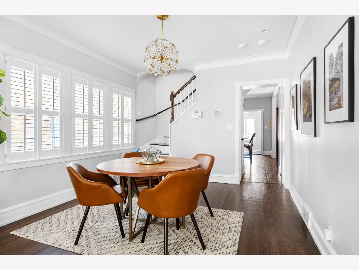
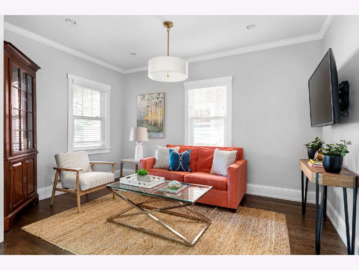
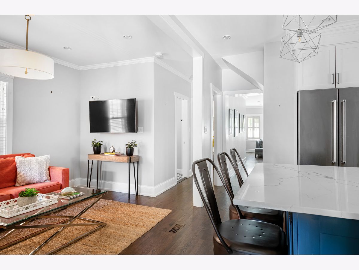
Room Specifics
Total Bedrooms: 4
Bedrooms Above Ground: 3
Bedrooms Below Ground: 1
Dimensions: —
Floor Type: Hardwood
Dimensions: —
Floor Type: Hardwood
Dimensions: —
Floor Type: Carpet
Full Bathrooms: 3
Bathroom Amenities: —
Bathroom in Basement: 1
Rooms: Enclosed Porch Heated,Recreation Room,Utility Room-2nd Floor,Play Room
Basement Description: Finished
Other Specifics
| 1 | |
| Other | |
| Asphalt | |
| — | |
| — | |
| 178X33 | |
| — | |
| None | |
| Hardwood Floors, First Floor Bedroom, First Floor Full Bath | |
| Range, Microwave, Dishwasher, Refrigerator, Washer, Dryer | |
| Not in DB | |
| Park, Tennis Court(s), Curbs, Sidewalks, Street Lights, Street Paved | |
| — | |
| — | |
| — |
Tax History
| Year | Property Taxes |
|---|---|
| 2018 | $12,048 |
| 2021 | $11,843 |
Contact Agent
Nearby Sold Comparables
Contact Agent
Listing Provided By
Berkshire Hathaway HomeServices Chicago



