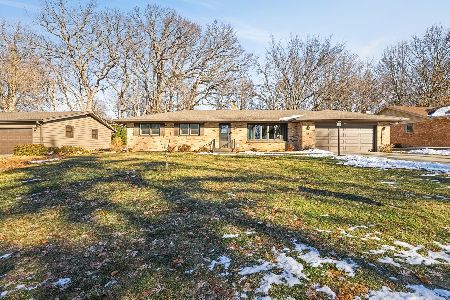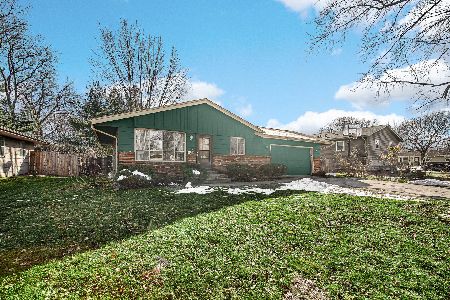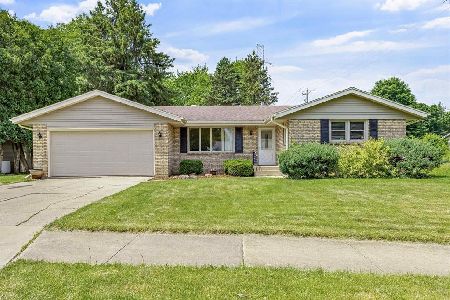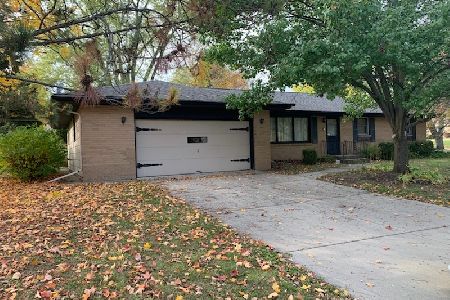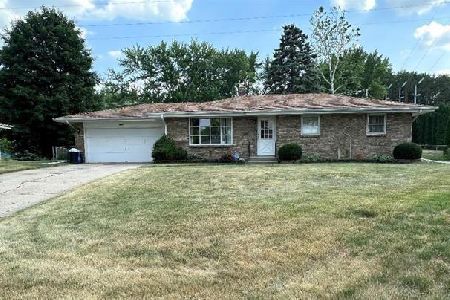807 Woodridge Drive, Rockford, Illinois 61108
$188,000
|
Sold
|
|
| Status: | Closed |
| Sqft: | 1,847 |
| Cost/Sqft: | $89 |
| Beds: | 3 |
| Baths: | 2 |
| Year Built: | 1968 |
| Property Taxes: | $4,022 |
| Days On Market: | 1349 |
| Lot Size: | 0,00 |
Description
Admire the stunning curb appeal, and the tasteful updates found throughout this meticulously maintained 3 bedroom multi-level home! The main floor features a spacious living room with a large bay window, updated luxury vinyl plank flooring(2021), a smart thermostat and is open to the formal dining room complete with a large picture window for views of the backyard! The kitchen features an eat-in area, modernized countertops, grey cabinets with newer hardware, and an updated light fixture! The family room features newer carpet (2017), a wood burning stove, access to the half bathroom with an updated vanity, and walk out access to the backyard and the attached two car garage. The upper level features updated carpet (2017) two sizable guest bedrooms, the primary bedroom and the updated full bathroom with luxury vinyl plank flooring, updated countertops and fixtures! Continue to the basement to find a large recreation room, storage, and utility areas. The backyard is beautifully landscaped featuring privacy fencing, mature shade trees, and a large patio perfect for entertaining! Other updates include the roof and all windows replaced (except for the front bay window) in 2014,dishwasher 2017, and the furnace 2013. Plus a UHP Home warranty included!
Property Specifics
| Single Family | |
| — | |
| — | |
| 1968 | |
| — | |
| — | |
| No | |
| — |
| Winnebago | |
| — | |
| — / Not Applicable | |
| — | |
| — | |
| — | |
| 11403378 | |
| 1228301009 |
Property History
| DATE: | EVENT: | PRICE: | SOURCE: |
|---|---|---|---|
| 14 Jun, 2022 | Sold | $188,000 | MRED MLS |
| 16 May, 2022 | Under contract | $165,000 | MRED MLS |
| 13 May, 2022 | Listed for sale | $165,000 | MRED MLS |
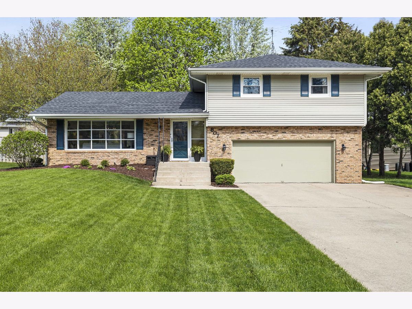
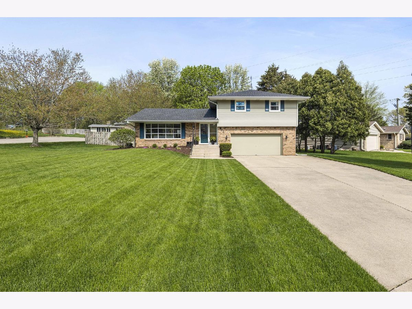
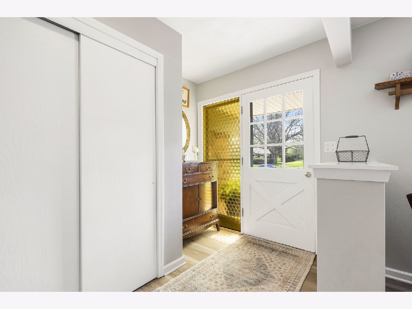
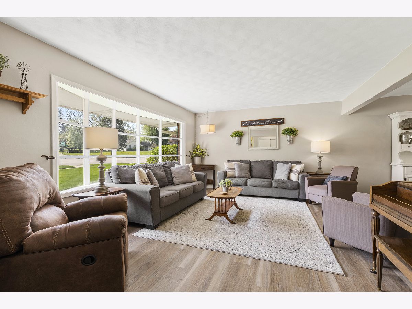
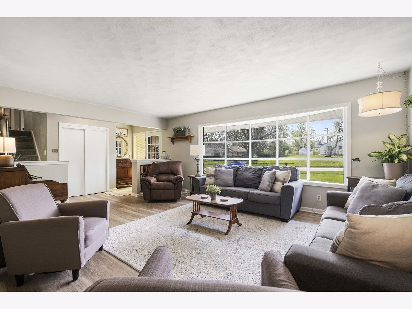
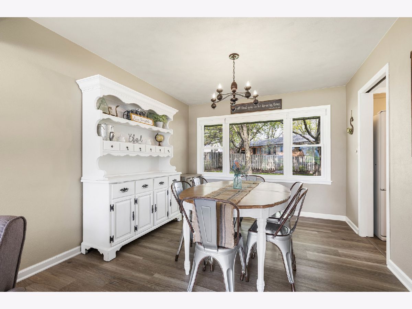
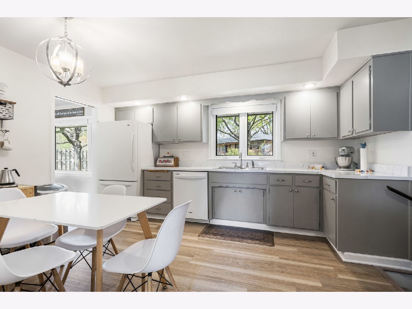
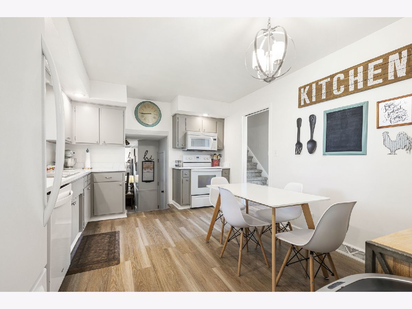
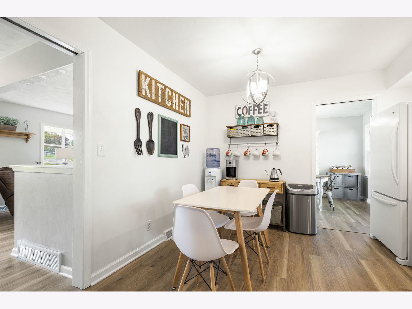
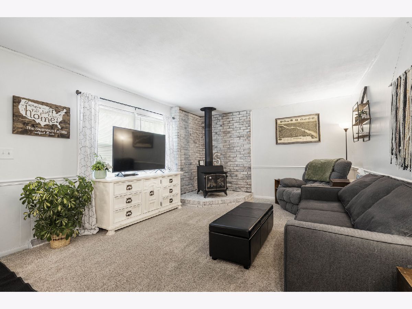
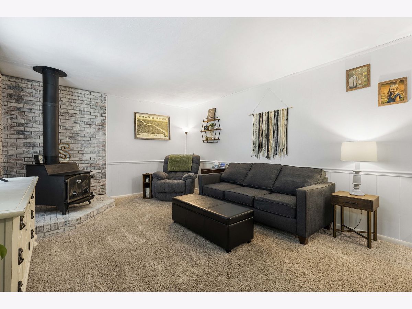
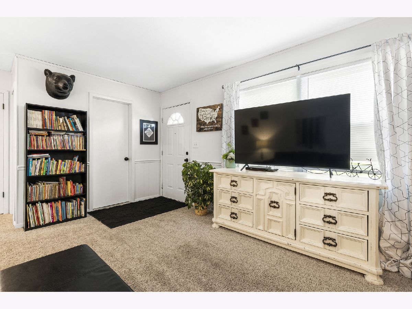
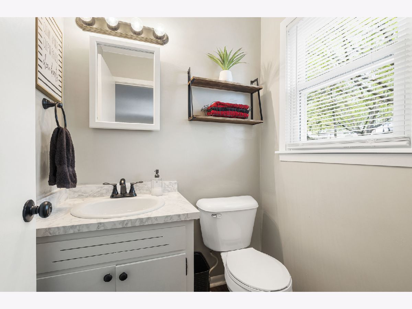
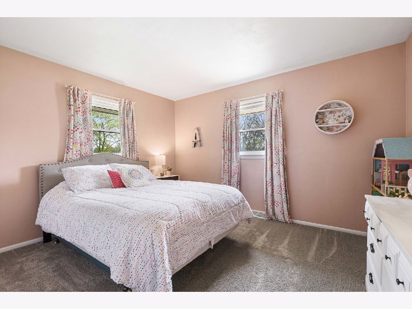
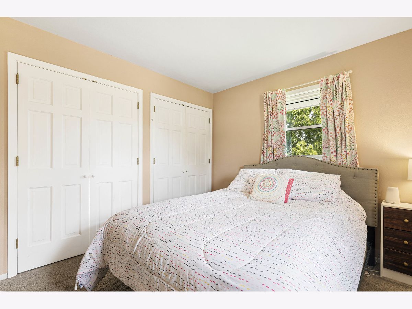
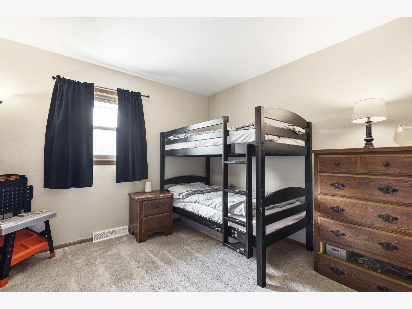
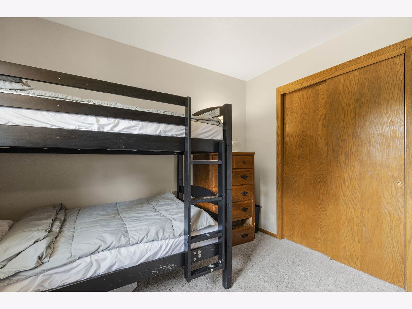
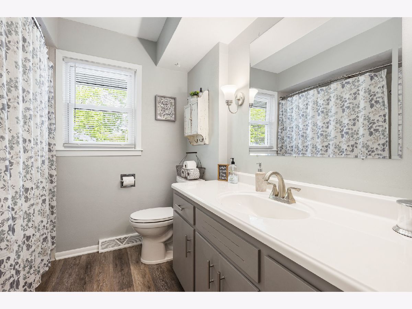
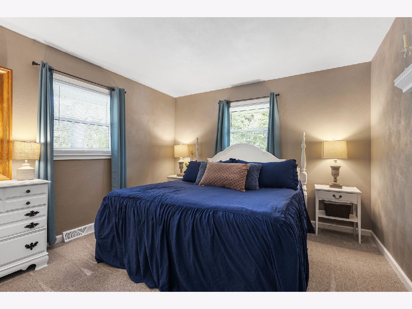
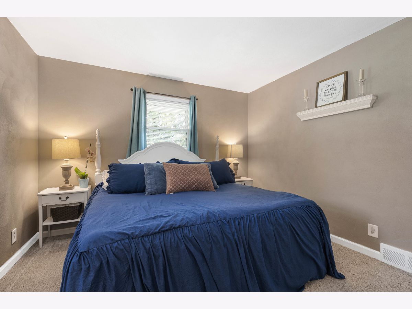
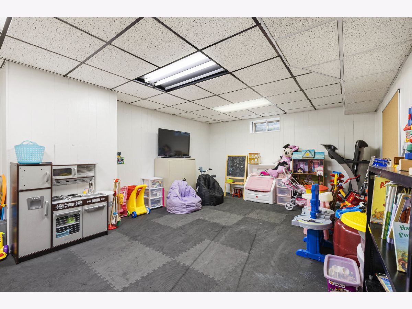
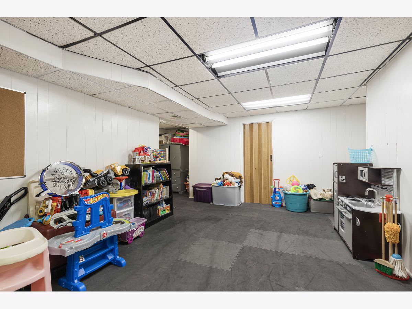
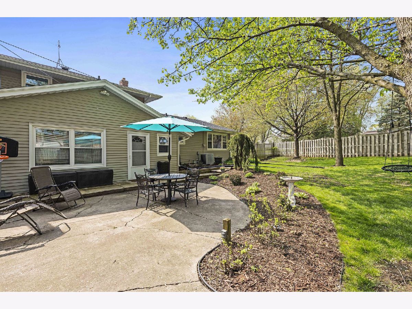
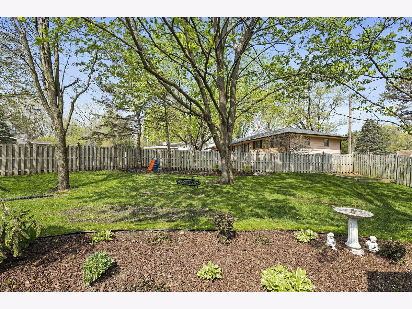
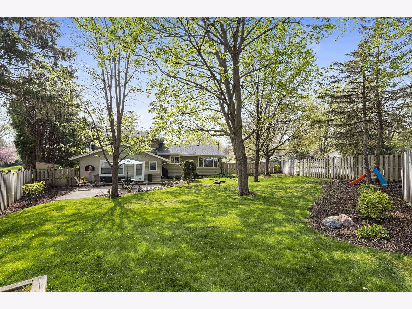
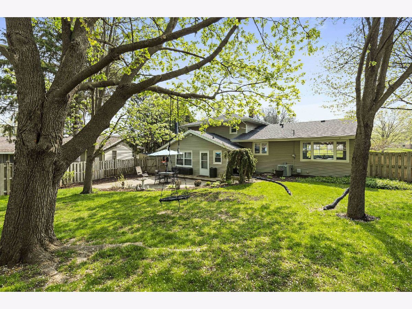
Room Specifics
Total Bedrooms: 3
Bedrooms Above Ground: 3
Bedrooms Below Ground: 0
Dimensions: —
Floor Type: —
Dimensions: —
Floor Type: —
Full Bathrooms: 2
Bathroom Amenities: —
Bathroom in Basement: 1
Rooms: —
Basement Description: Partially Finished
Other Specifics
| 2 | |
| — | |
| — | |
| — | |
| — | |
| 111X144X155X55 | |
| — | |
| — | |
| — | |
| — | |
| Not in DB | |
| — | |
| — | |
| — | |
| — |
Tax History
| Year | Property Taxes |
|---|---|
| 2022 | $4,022 |
Contact Agent
Nearby Similar Homes
Nearby Sold Comparables
Contact Agent
Listing Provided By
Century 21 Affiliated

