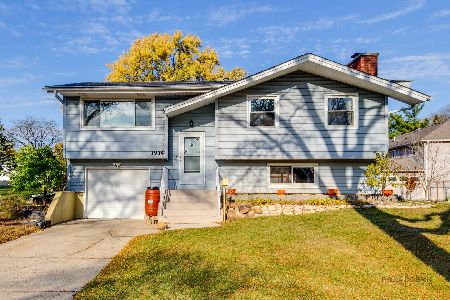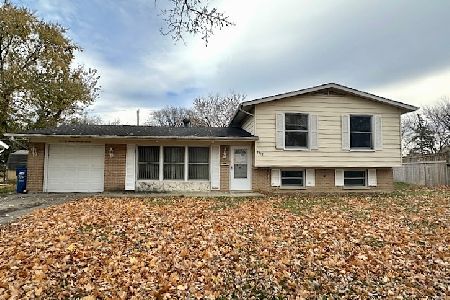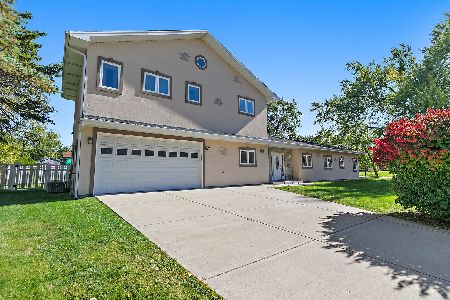8077 Northway Drive, Hanover Park, Illinois 60133
$249,900
|
Sold
|
|
| Status: | Closed |
| Sqft: | 2,005 |
| Cost/Sqft: | $125 |
| Beds: | 4 |
| Baths: | 2 |
| Year Built: | 1972 |
| Property Taxes: | $5,612 |
| Days On Market: | 2349 |
| Lot Size: | 0,18 |
Description
Hanover Highlands offers a much larger than it looks 2 story home. 4 bedrooms and 2 full baths. Nice kitchen and eating area with modern laminate flooring. Extra large 20 X 20 family room with fireplace makes a great place for the family to come together. Add to that a den, storage room and a work room to give you plenty of space. 3 year new roof and updated (10 years) windows throughout gives you a great head start. Fully applianced including washer and dryer. Zoned heating with one new (under 2 years) furnace and A/C. Schaumburg School district 54 and High school district 211.
Property Specifics
| Single Family | |
| — | |
| Cape Cod | |
| 1972 | |
| None | |
| — | |
| No | |
| 0.18 |
| Cook | |
| Hanover Highlands | |
| 0 / Not Applicable | |
| None | |
| Lake Michigan | |
| Public Sewer | |
| 10490502 | |
| 07302110090000 |
Nearby Schools
| NAME: | DISTRICT: | DISTANCE: | |
|---|---|---|---|
|
Grade School
Albert Einstein Elementary Schoo |
54 | — | |
|
Middle School
Jane Addams Junior High School |
54 | Not in DB | |
|
High School
Hoffman Estates High School |
211 | Not in DB | |
Property History
| DATE: | EVENT: | PRICE: | SOURCE: |
|---|---|---|---|
| 3 Jun, 2009 | Sold | $179,000 | MRED MLS |
| 28 Apr, 2009 | Under contract | $188,900 | MRED MLS |
| — | Last price change | $189,900 | MRED MLS |
| 12 Mar, 2009 | Listed for sale | $189,900 | MRED MLS |
| 30 Sep, 2019 | Sold | $249,900 | MRED MLS |
| 2 Sep, 2019 | Under contract | $249,900 | MRED MLS |
| 19 Aug, 2019 | Listed for sale | $249,900 | MRED MLS |
Room Specifics
Total Bedrooms: 4
Bedrooms Above Ground: 4
Bedrooms Below Ground: 0
Dimensions: —
Floor Type: Carpet
Dimensions: —
Floor Type: Carpet
Dimensions: —
Floor Type: Carpet
Full Bathrooms: 2
Bathroom Amenities: —
Bathroom in Basement: —
Rooms: Den,Utility Room-1st Floor,Workshop,Storage
Basement Description: None
Other Specifics
| 1 | |
| Concrete Perimeter | |
| Asphalt | |
| Storms/Screens | |
| Fenced Yard | |
| 65X120 | |
| — | |
| None | |
| Wood Laminate Floors, First Floor Bedroom, First Floor Laundry, First Floor Full Bath | |
| Range, Refrigerator | |
| Not in DB | |
| Sidewalks, Street Lights, Street Paved | |
| — | |
| — | |
| Gas Log |
Tax History
| Year | Property Taxes |
|---|---|
| 2009 | $3,965 |
| 2019 | $5,612 |
Contact Agent
Nearby Similar Homes
Nearby Sold Comparables
Contact Agent
Listing Provided By
RE/MAX Suburban









