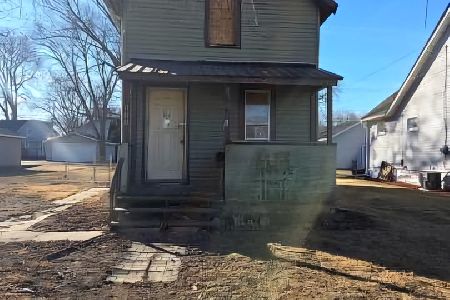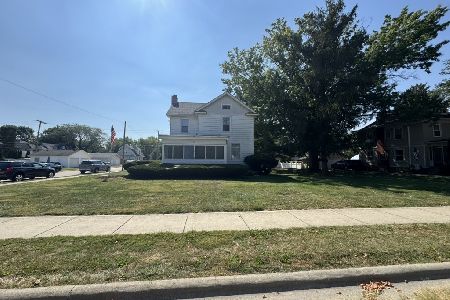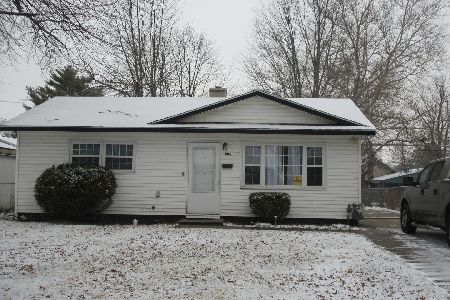808 10th Street, Sterling, Illinois 61081
$64,000
|
Sold
|
|
| Status: | Closed |
| Sqft: | 1,252 |
| Cost/Sqft: | $52 |
| Beds: | 4 |
| Baths: | 1 |
| Year Built: | 1948 |
| Property Taxes: | $1,024 |
| Days On Market: | 3746 |
| Lot Size: | 0,16 |
Description
Completely remodeled single level, 4 bedroom with 2 car garage. Has new roof, 8x5 front deck, interior and exterior paint, exterior doors, flooring and light fixtures. 3 bedrooms re-drywalled, new cabinets and carpeting. Full bath with new counter, double sink and tub surround. New counter, sink and dishwasher in kitchen. Main floor laundry. Appliances negotiable.
Property Specifics
| Single Family | |
| — | |
| — | |
| 1948 | |
| None | |
| — | |
| No | |
| 0.16 |
| Whiteside | |
| — | |
| 0 / Not Applicable | |
| None | |
| Public | |
| Public Sewer | |
| 09052967 | |
| 11211600070000 |
Nearby Schools
| NAME: | DISTRICT: | DISTANCE: | |
|---|---|---|---|
|
Middle School
Challand Middle School |
5 | Not in DB | |
Property History
| DATE: | EVENT: | PRICE: | SOURCE: |
|---|---|---|---|
| 27 Oct, 2008 | Sold | $52,000 | MRED MLS |
| 5 Jun, 2008 | Listed for sale | $59,900 | MRED MLS |
| 17 Mar, 2015 | Sold | $18,000 | MRED MLS |
| 4 Mar, 2015 | Under contract | $21,000 | MRED MLS |
| 26 Feb, 2015 | Listed for sale | $21,000 | MRED MLS |
| 23 Nov, 2015 | Sold | $64,000 | MRED MLS |
| 13 Oct, 2015 | Under contract | $64,900 | MRED MLS |
| 1 Oct, 2015 | Listed for sale | $64,900 | MRED MLS |
Room Specifics
Total Bedrooms: 4
Bedrooms Above Ground: 4
Bedrooms Below Ground: 0
Dimensions: —
Floor Type: Carpet
Dimensions: —
Floor Type: Carpet
Dimensions: —
Floor Type: Carpet
Full Bathrooms: 1
Bathroom Amenities: Double Sink
Bathroom in Basement: —
Rooms: No additional rooms
Basement Description: Crawl
Other Specifics
| 2 | |
| — | |
| Concrete | |
| Deck | |
| Fenced Yard | |
| 50X142 | |
| — | |
| None | |
| Wood Laminate Floors, First Floor Laundry | |
| Dishwasher | |
| Not in DB | |
| — | |
| — | |
| — | |
| — |
Tax History
| Year | Property Taxes |
|---|---|
| 2008 | $1,165 |
| 2015 | $1,040 |
| 2015 | $1,024 |
Contact Agent
Nearby Similar Homes
Nearby Sold Comparables
Contact Agent
Listing Provided By
Re/Max Sauk Valley










