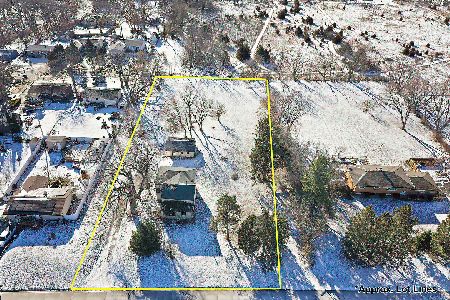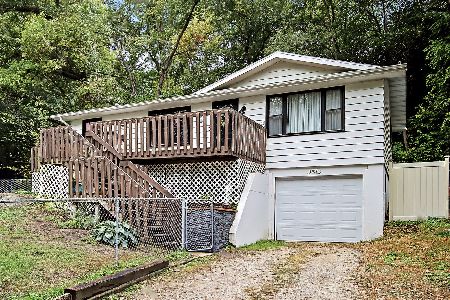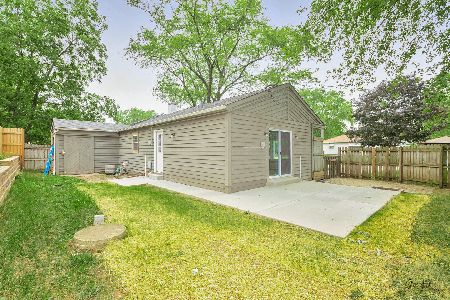808 Annabelle Street, Mchenry, Illinois 60051
$184,000
|
Sold
|
|
| Status: | Closed |
| Sqft: | 2,100 |
| Cost/Sqft: | $90 |
| Beds: | 3 |
| Baths: | 2 |
| Year Built: | 2007 |
| Property Taxes: | $4,536 |
| Days On Market: | 3511 |
| Lot Size: | 0,22 |
Description
New, New, New...This 3 Bedroom, 2 Bath Home boosts, an Open Floor Plan. Everything has been done for you..Freshly Painted Throughout, NEW Carpet Throughout, Professionally Landscaped and Fully Fenced Yard. Ready to move in and relax. It's all been done for you! Upgrades Throughout Include - Breakfast Bar, Oak Floors, Vaulted Ceilings Throughout 1st floor, Deck, All Kitchen Appliances, Finished Basement with Full Bath and Ceiling Fans in all Bedrooms. Johnsburg Schools, Close to The Chain O'Lakes for year round fun!
Property Specifics
| Single Family | |
| — | |
| — | |
| 2007 | |
| Full | |
| — | |
| No | |
| 0.22 |
| Mc Henry | |
| Pistakee Highlands | |
| 0 / Not Applicable | |
| None | |
| Public | |
| Septic-Private | |
| 09249853 | |
| 1005301023 |
Property History
| DATE: | EVENT: | PRICE: | SOURCE: |
|---|---|---|---|
| 1 Aug, 2016 | Sold | $184,000 | MRED MLS |
| 22 Jun, 2016 | Under contract | $189,000 | MRED MLS |
| 7 Jun, 2016 | Listed for sale | $189,000 | MRED MLS |
Room Specifics
Total Bedrooms: 3
Bedrooms Above Ground: 3
Bedrooms Below Ground: 0
Dimensions: —
Floor Type: Carpet
Dimensions: —
Floor Type: Carpet
Full Bathrooms: 2
Bathroom Amenities: —
Bathroom in Basement: 1
Rooms: No additional rooms
Basement Description: Finished
Other Specifics
| 2 | |
| Concrete Perimeter | |
| Asphalt | |
| Deck, Storms/Screens | |
| Fenced Yard,Landscaped | |
| 70X140 | |
| Unfinished | |
| None | |
| Vaulted/Cathedral Ceilings, Hardwood Floors, First Floor Bedroom, First Floor Full Bath | |
| Range, Microwave, Dishwasher, Refrigerator | |
| Not in DB | |
| Street Paved | |
| — | |
| — | |
| — |
Tax History
| Year | Property Taxes |
|---|---|
| 2016 | $4,536 |
Contact Agent
Nearby Similar Homes
Nearby Sold Comparables
Contact Agent
Listing Provided By
RE/MAX Plaza








