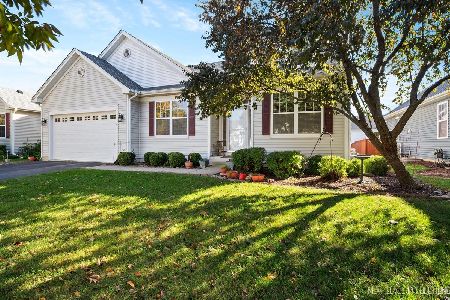808 Bonaventure Drive, Oswego, Illinois 60543
$485,000
|
Sold
|
|
| Status: | Closed |
| Sqft: | 3,152 |
| Cost/Sqft: | $159 |
| Beds: | 4 |
| Baths: | 3 |
| Year Built: | 2005 |
| Property Taxes: | $11,033 |
| Days On Market: | 154 |
| Lot Size: | 0,17 |
Description
3 Car Garage! Fenced Backyard! Full/Deep Pour Basement w/Rough-In for Full Bathroom! Amazing Front Porch for Viewing Sunsets! This nearly 3,200 SqFt, Bold Ruler Model, checks all the boxes: Hardwood Floors, 1st Floor Den/Playroom/Classroom for Homeschooling, Formal Dining Room, Massive, 20'X17' Bonus Room w/cabinetry & currently serves as Workout Room, 16'X16' Master Suite w/Walk-In Closet & Decadent Master Bathroom...Adjacent 1+ Acre Lot is Owned by HOA so No Next Door Neighbor! Updates: 2024 - Roof, A/C, Humidifier, Water Heater, Sliding Door to Patio, 2023 - New Refrigerator, 2022 - New Dishwasher, 2021 - New Disposal, Downspouts & Eves. Pool Clubhouse Community with Clubhouse that features a fitness center, game room, business center, community rooms, and a junior Olympic-size swimming pool!
Property Specifics
| Single Family | |
| — | |
| — | |
| 2005 | |
| — | |
| BOLD RULER | |
| No | |
| 0.17 |
| Kendall | |
| Churchill Club | |
| 25 / Monthly | |
| — | |
| — | |
| — | |
| 12411633 | |
| 0311313016 |
Nearby Schools
| NAME: | DISTRICT: | DISTANCE: | |
|---|---|---|---|
|
Grade School
Churchill Elementary School |
308 | — | |
|
Middle School
Plank Junior High School |
308 | Not in DB | |
|
High School
Oswego East High School |
308 | Not in DB | |
Property History
| DATE: | EVENT: | PRICE: | SOURCE: |
|---|---|---|---|
| 23 Nov, 2010 | Sold | $272,000 | MRED MLS |
| 31 Oct, 2010 | Under contract | $277,200 | MRED MLS |
| — | Last price change | $289,900 | MRED MLS |
| 8 Oct, 2010 | Listed for sale | $289,900 | MRED MLS |
| 4 Aug, 2025 | Sold | $485,000 | MRED MLS |
| 18 Jul, 2025 | Under contract | $499,990 | MRED MLS |
| 11 Jul, 2025 | Listed for sale | $499,990 | MRED MLS |
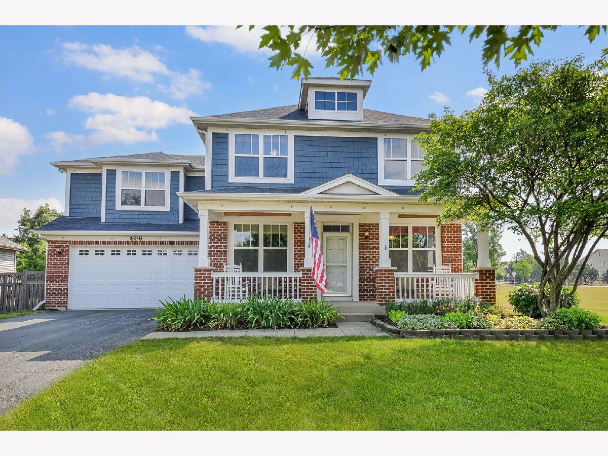




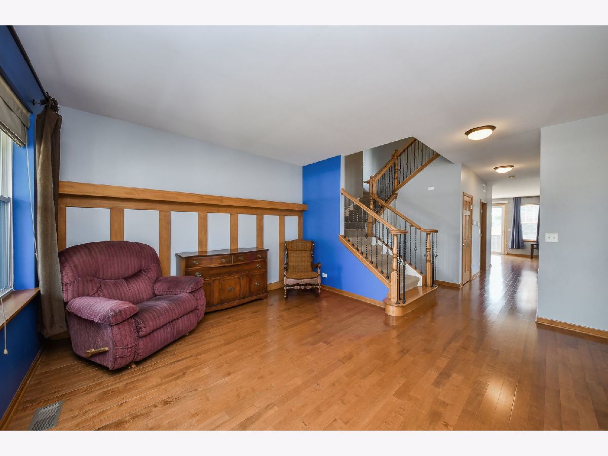

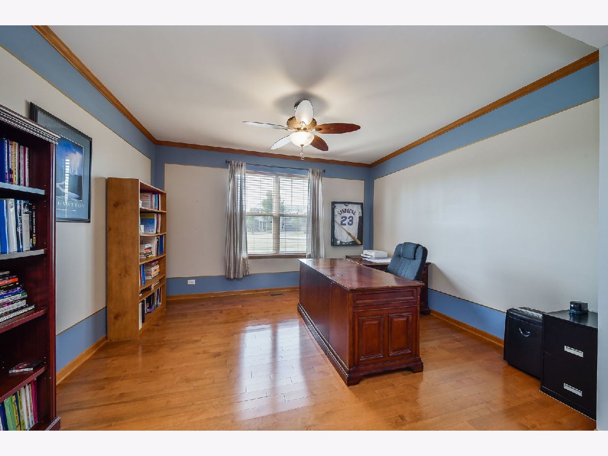

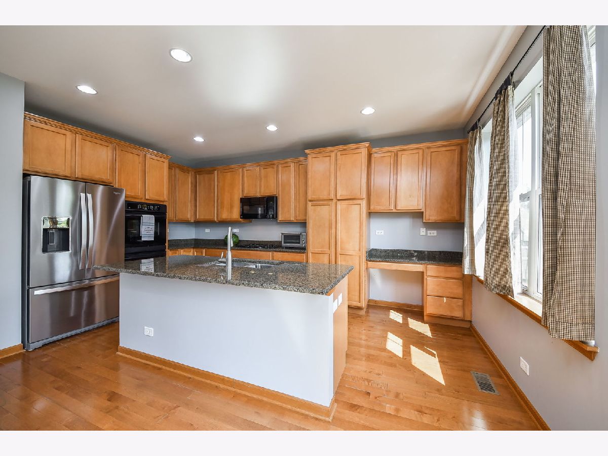
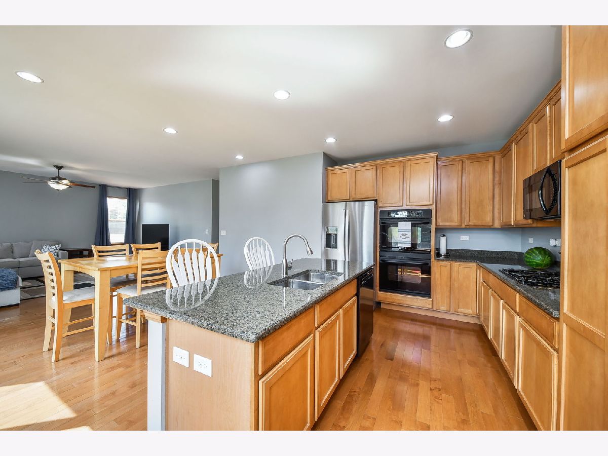
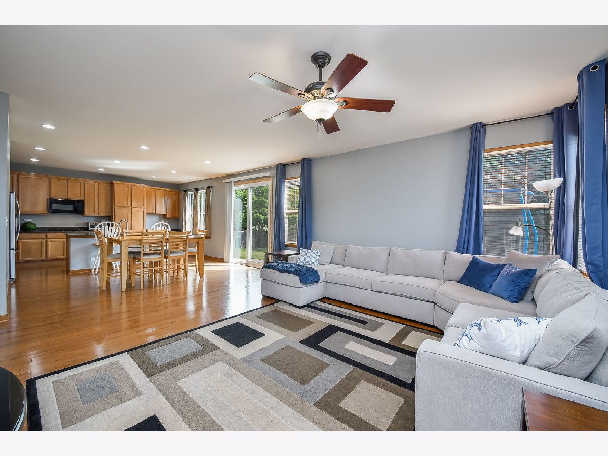
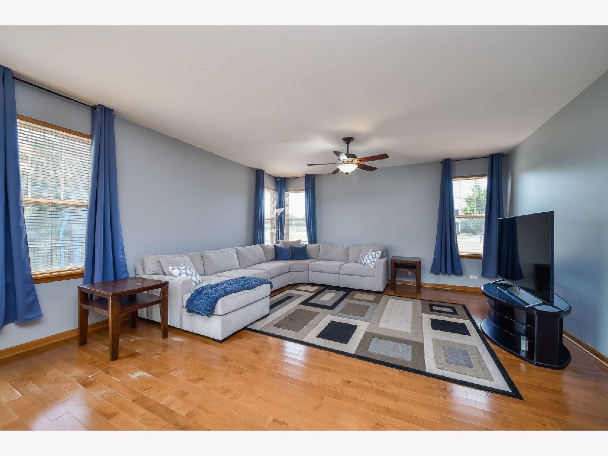

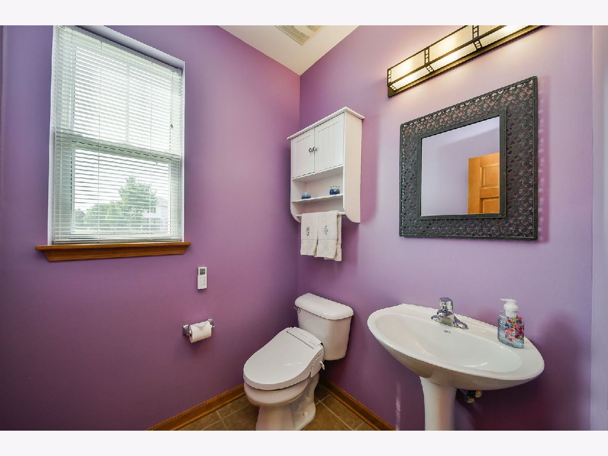

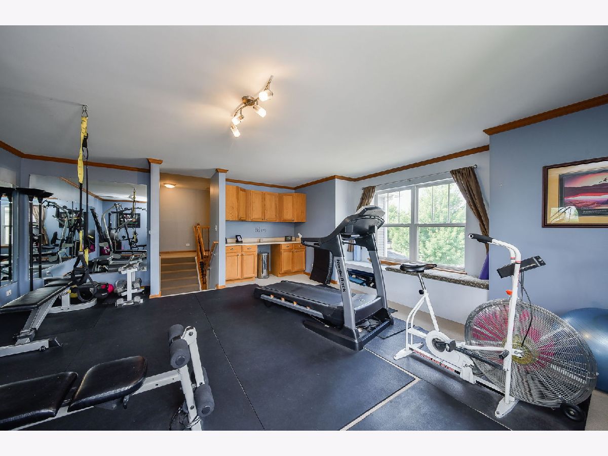



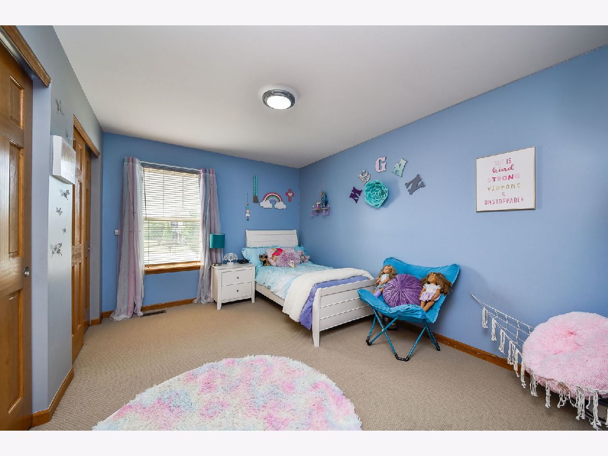

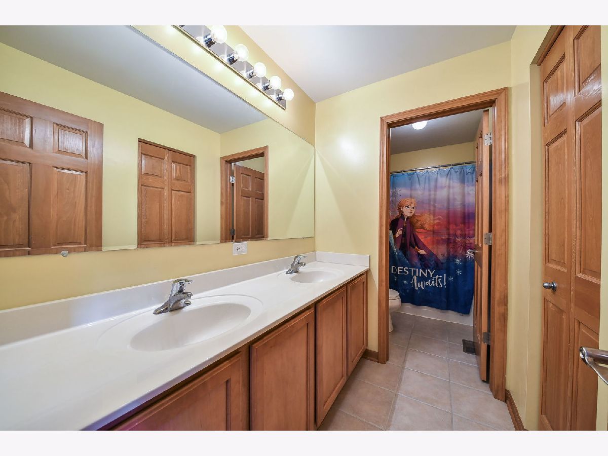




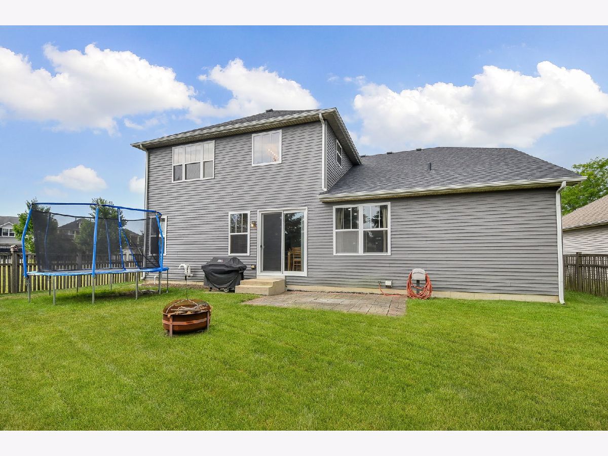


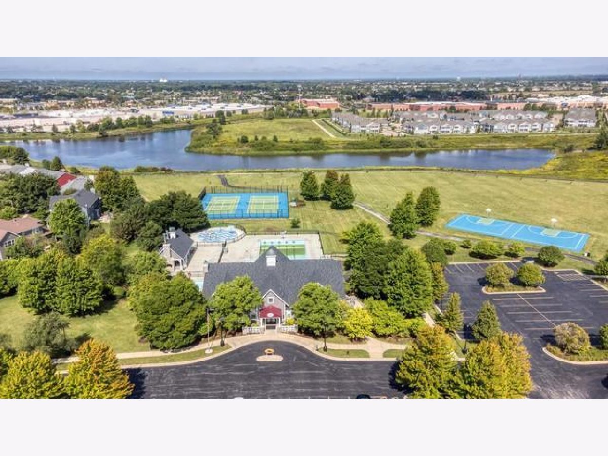

Room Specifics
Total Bedrooms: 4
Bedrooms Above Ground: 4
Bedrooms Below Ground: 0
Dimensions: —
Floor Type: —
Dimensions: —
Floor Type: —
Dimensions: —
Floor Type: —
Full Bathrooms: 3
Bathroom Amenities: Whirlpool,Separate Shower
Bathroom in Basement: 0
Rooms: —
Basement Description: —
Other Specifics
| 3 | |
| — | |
| — | |
| — | |
| — | |
| 60X115 | |
| Unfinished | |
| — | |
| — | |
| — | |
| Not in DB | |
| — | |
| — | |
| — | |
| — |
Tax History
| Year | Property Taxes |
|---|---|
| 2010 | $7,774 |
| 2025 | $11,033 |
Contact Agent
Nearby Similar Homes
Nearby Sold Comparables
Contact Agent
Listing Provided By
john greene, Realtor




