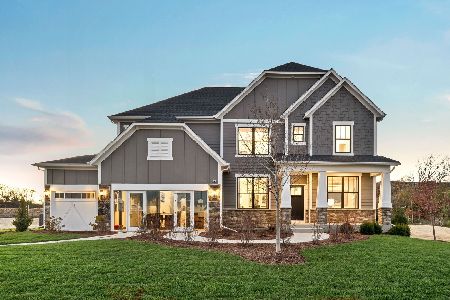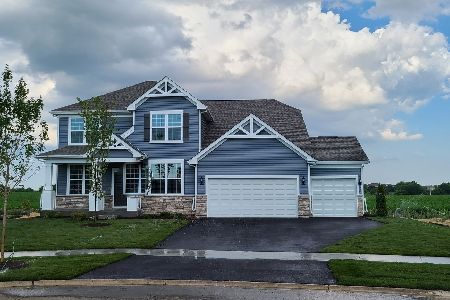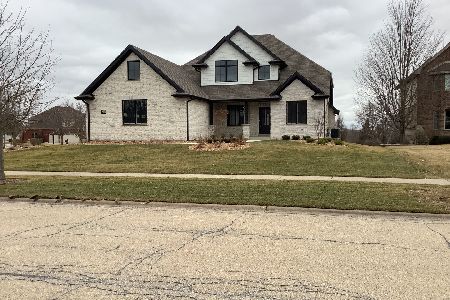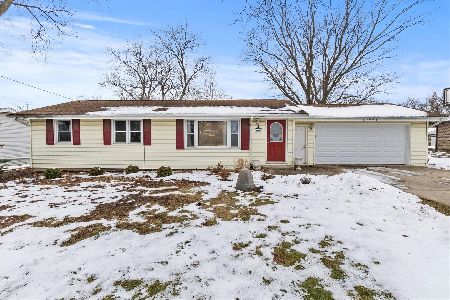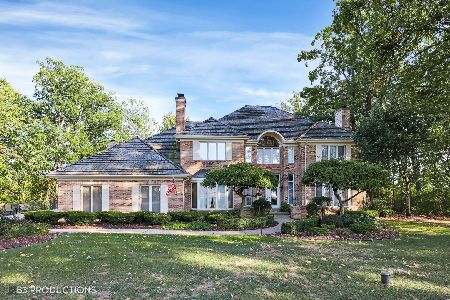808 Bryan Trail, New Lenox, Illinois 60451
$720,000
|
Sold
|
|
| Status: | Closed |
| Sqft: | 5,000 |
| Cost/Sqft: | $150 |
| Beds: | 4 |
| Baths: | 6 |
| Year Built: | 2003 |
| Property Taxes: | $17,998 |
| Days On Market: | 2365 |
| Lot Size: | 1,44 |
Description
One of a kind - Northwoods style custom built 2 story situated on a 1.4 Acre heavily wooded lot and just minutes away from I-355, I-80, train station, great restaurants, shopping & hospital. The attention to detail in this home is beyond your imagination. Radiant heated floors everywhere! Soaring ceilings in the great room with large wood beams & wood lined ceiling. Solid oak spiral staircase. 3 large bedrooms upstairs plus large loft that can be another possible bedroom. Huge eat in kitchen with high end appliances, granite tops & 1 of 4 fireplaces. Dream basement that features a stonewall stairway, billiard room with pool table included, theater room, built in wine wall, huge work shop with built in cabinets, safe and stair case to the 3 car garage that has epoxy floor and water hook up to clean your car at home. Amazing patio with custom built lap pool & decorative fountains. Original cost to build this home was over $1.2 million dollars!! New Lenox grade schools & Lincoln-Way HS
Property Specifics
| Single Family | |
| — | |
| — | |
| 2003 | |
| Full | |
| CUSTOM | |
| No | |
| 1.44 |
| Will | |
| Riivendell | |
| — / Not Applicable | |
| None | |
| Private Well | |
| Septic-Private | |
| 10509788 | |
| 1508132040040000 |
Nearby Schools
| NAME: | DISTRICT: | DISTANCE: | |
|---|---|---|---|
|
Grade School
Spencer Point Elementary School |
122 | — | |
|
Middle School
Alex M Martino Junior High Schoo |
122 | Not in DB | |
|
High School
Lincoln-way Central High School |
210 | Not in DB | |
Property History
| DATE: | EVENT: | PRICE: | SOURCE: |
|---|---|---|---|
| 10 Jan, 2020 | Sold | $720,000 | MRED MLS |
| 1 Dec, 2019 | Under contract | $749,808 | MRED MLS |
| — | Last price change | $774,808 | MRED MLS |
| 6 Sep, 2019 | Listed for sale | $799,808 | MRED MLS |
Room Specifics
Total Bedrooms: 4
Bedrooms Above Ground: 4
Bedrooms Below Ground: 0
Dimensions: —
Floor Type: Hardwood
Dimensions: —
Floor Type: Hardwood
Dimensions: —
Floor Type: Ceramic Tile
Full Bathrooms: 6
Bathroom Amenities: Separate Shower,Double Sink,Bidet,Full Body Spray Shower,Double Shower
Bathroom in Basement: 1
Rooms: Loft,Recreation Room,Workshop,Exercise Room,Theatre Room,Utility Room-2nd Floor
Basement Description: Finished
Other Specifics
| 3 | |
| Concrete Perimeter | |
| Other | |
| Balcony, Patio, Porch, In Ground Pool, Storms/Screens, Outdoor Grill | |
| Wooded,Mature Trees | |
| 150X422 | |
| — | |
| Full | |
| Vaulted/Cathedral Ceilings, Hardwood Floors, Heated Floors, First Floor Laundry, Second Floor Laundry, First Floor Full Bath | |
| Range, Microwave, Dishwasher, High End Refrigerator, Washer, Dryer, Disposal, Stainless Steel Appliance(s) | |
| Not in DB | |
| — | |
| — | |
| — | |
| Gas Log |
Tax History
| Year | Property Taxes |
|---|---|
| 2020 | $17,998 |
Contact Agent
Nearby Similar Homes
Nearby Sold Comparables
Contact Agent
Listing Provided By
Century 21 Pride Realty

