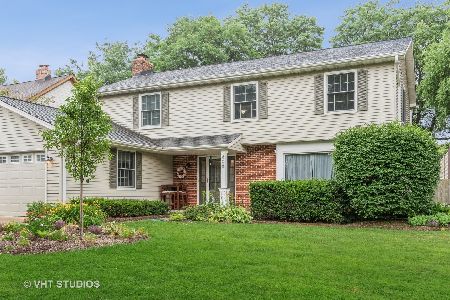808 Canyon Run Road, Naperville, Illinois 60565
$400,000
|
Sold
|
|
| Status: | Closed |
| Sqft: | 2,361 |
| Cost/Sqft: | $174 |
| Beds: | 4 |
| Baths: | 3 |
| Year Built: | 1979 |
| Property Taxes: | $8,259 |
| Days On Market: | 2789 |
| Lot Size: | 0,26 |
Description
HUNTERS WOODS! This is your new home! Lovingly cared for and ready for a new lucky owner. 4 bed 2.1 bath home w/major improvements completed: NEW ROOF 2011, NEW WINDOWS 2014, NEW A/C 2018 & RENOVATED BATHROOMS. Eat-in kitchen leads to comfortable family room with fireplace, perfect for movie night. Master bath renovation provides form and function: large shower and double bowl vanity. First floor layout with no dead ends, great circular flow. Great rear yard access with a bar perfect for entertaining. Idyllic backyard and infinity deck overlooking spacious yard & mature landscaping, new fencing 2016 - suburban Zen! Naperville District 203 schools, walking distance to Farmstead pool, Scott Elementary & Madison JH. Easy access to +25 miles of bike/running paths. Easy PACE bus commute downtown & short Uber ride to downtown Naperville's shopping & nightlife. Great opportunity, come take a look!
Property Specifics
| Single Family | |
| — | |
| Colonial | |
| 1979 | |
| Full | |
| — | |
| No | |
| 0.26 |
| Du Page | |
| Hunters Woods | |
| 35 / Annual | |
| Insurance | |
| Public | |
| Public Sewer | |
| 10013763 | |
| 0832403010 |
Nearby Schools
| NAME: | DISTRICT: | DISTANCE: | |
|---|---|---|---|
|
Grade School
Scott Elementary School |
203 | — | |
|
Middle School
Madison Junior High School |
203 | Not in DB | |
|
High School
Naperville Central High School |
203 | Not in DB | |
Property History
| DATE: | EVENT: | PRICE: | SOURCE: |
|---|---|---|---|
| 26 Nov, 2018 | Sold | $400,000 | MRED MLS |
| 20 Oct, 2018 | Under contract | $409,900 | MRED MLS |
| — | Last price change | $419,900 | MRED MLS |
| 11 Jul, 2018 | Listed for sale | $439,900 | MRED MLS |
| 19 Aug, 2022 | Sold | $540,000 | MRED MLS |
| 15 Jul, 2022 | Under contract | $530,000 | MRED MLS |
| 12 Jul, 2022 | Listed for sale | $530,000 | MRED MLS |
Room Specifics
Total Bedrooms: 4
Bedrooms Above Ground: 4
Bedrooms Below Ground: 0
Dimensions: —
Floor Type: Carpet
Dimensions: —
Floor Type: Carpet
Dimensions: —
Floor Type: Carpet
Full Bathrooms: 3
Bathroom Amenities: —
Bathroom in Basement: 0
Rooms: Office
Basement Description: Partially Finished
Other Specifics
| 2 | |
| Concrete Perimeter | |
| Concrete | |
| Deck | |
| Fenced Yard | |
| 70X160 | |
| — | |
| Full | |
| Bar-Dry, Hardwood Floors | |
| Range, Dishwasher, Refrigerator, Bar Fridge | |
| Not in DB | |
| Sidewalks, Street Lights, Street Paved | |
| — | |
| — | |
| Wood Burning |
Tax History
| Year | Property Taxes |
|---|---|
| 2018 | $8,259 |
| 2022 | $9,043 |
Contact Agent
Nearby Similar Homes
Nearby Sold Comparables
Contact Agent
Listing Provided By
@properties










