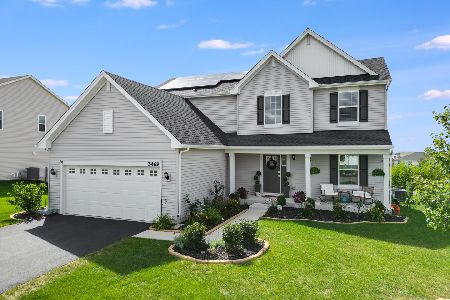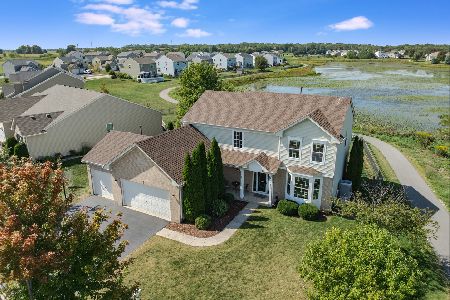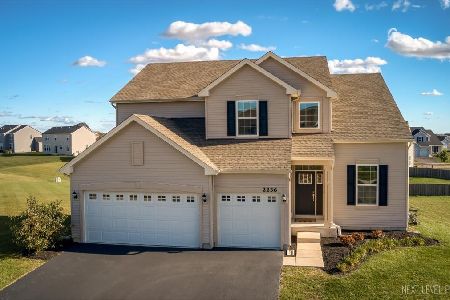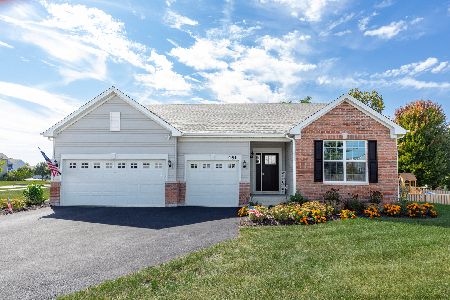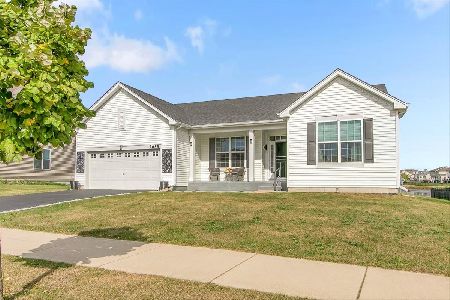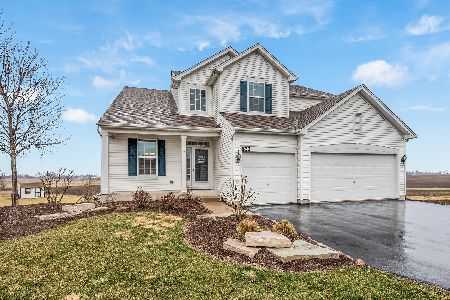808 Caulfield, Yorkville, Illinois 60560
$355,000
|
Sold
|
|
| Status: | Closed |
| Sqft: | 2,612 |
| Cost/Sqft: | $134 |
| Beds: | 4 |
| Baths: | 3 |
| Year Built: | 2016 |
| Property Taxes: | $10,490 |
| Days On Market: | 1600 |
| Lot Size: | 0,53 |
Description
PANORAMIC 180-degree VIEWS of the countryside! Capture incredible farm skyline & sunsets from this huge, FENCED lot - over 0.5-acre with double-door shed!! ~~ The yard is also adjacent to Windett-Ridge's NEW park & open field space ~ no neighbors behind....& so convenient for the kids! ~~ Move-in condition with BRAND NEW carpet throughout main floor. ~~ INTERIOR photos coming soon, but you'll want to schedule your appointment NOW - don't delay! ~~ Over, 2,600-sq-feet plus full WALKOUT basement, ready for your dream entertainment space. UPGRADED full front porch faces this quiet neighborhood CUL-DE-SAC site. ~~ The main floor features large mud room with custom shelving, just off the 3-car garage.....hardwood floors throughout entrance, hallways, dining space and kitchen! Sellers upgraded kitchen with double-oven, separate cooktop, large island, & extra recessed lighting. Oversized family room....sellers upgraded with extra windows for even more views! ~~ First floor also offers office/playroom, separate dining room with gorgeous BAY window, and formal living room with CUSTOM BUILT-INS & BOOKSHELF! ~~ Upgraded iron baluster staircase leads to 4 LARGE bedrooms, all already equipped with overhead lighting & ceiling fans. Master suite (with MORE of those views!) offers en-suite bathroom with garden tub, separate walk-in shower and walk-in closet. ~~ Enjoy your best summer ever - there's PLENTY of room for a pool!! **** Available for immediate showings ~
Property Specifics
| Single Family | |
| — | |
| — | |
| 2016 | |
| Full,Walkout | |
| GALVESTON | |
| No | |
| 0.53 |
| Kendall | |
| Windett Ridge | |
| 375 / Annual | |
| Insurance | |
| Public | |
| Public Sewer | |
| 11127909 | |
| 0509427007 |
Nearby Schools
| NAME: | DISTRICT: | DISTANCE: | |
|---|---|---|---|
|
Grade School
Circle Center Grade School |
115 | — | |
|
Middle School
Yorkville Middle School |
115 | Not in DB | |
|
High School
Yorkville High School |
115 | Not in DB | |
|
Alternate Elementary School
Yorkville Intermediate School |
— | Not in DB | |
Property History
| DATE: | EVENT: | PRICE: | SOURCE: |
|---|---|---|---|
| 9 Jul, 2021 | Sold | $355,000 | MRED MLS |
| 20 Jun, 2021 | Under contract | $349,900 | MRED MLS |
| — | Last price change | $364,900 | MRED MLS |
| 18 Jun, 2021 | Listed for sale | $364,900 | MRED MLS |
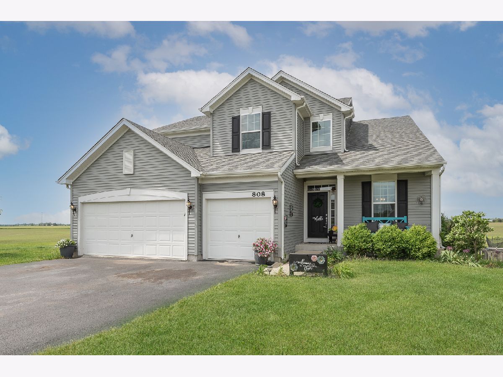
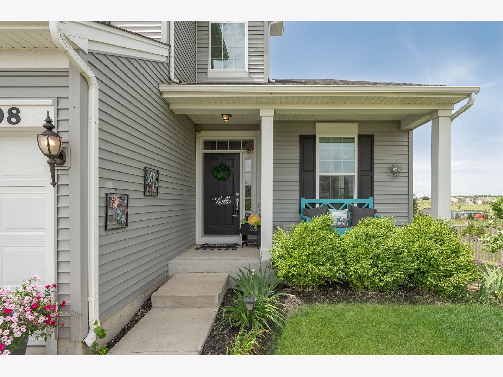
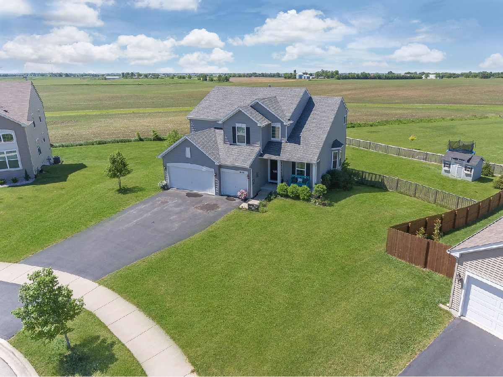
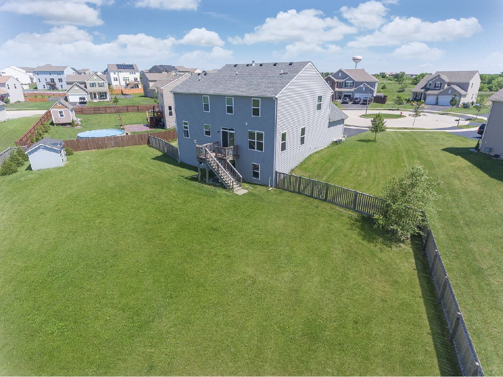
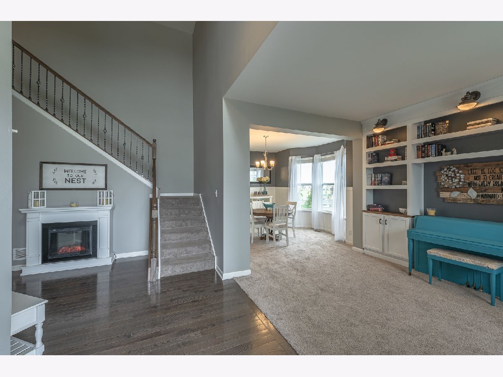
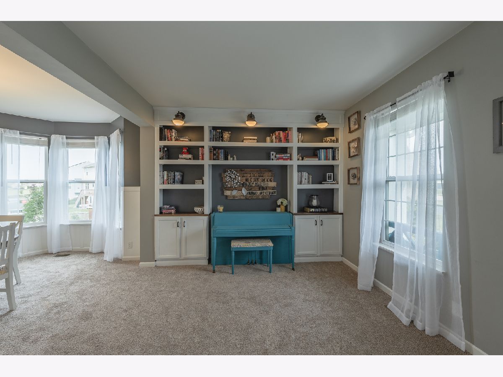


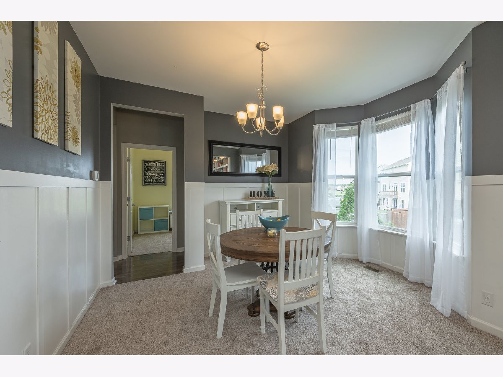

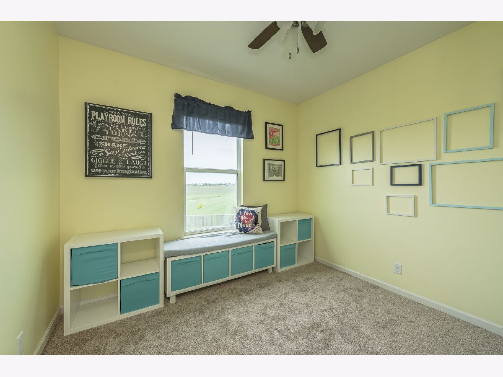

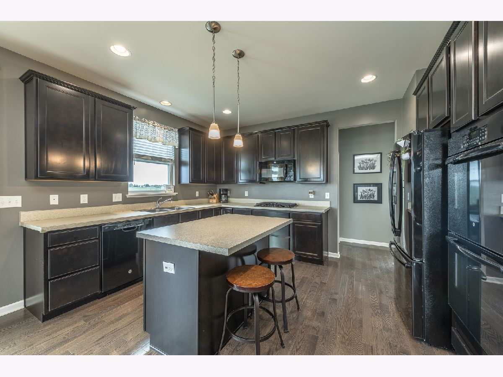
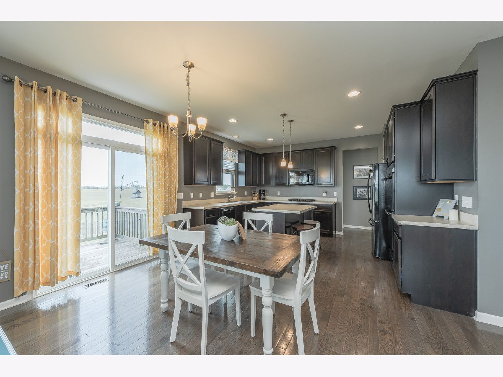



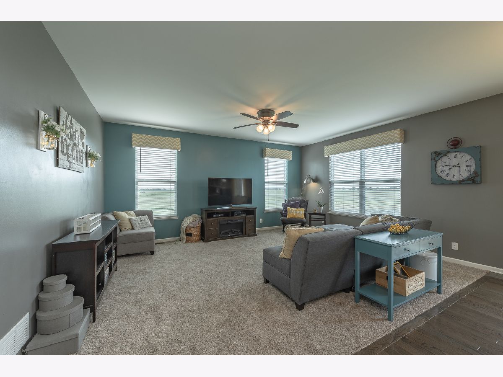

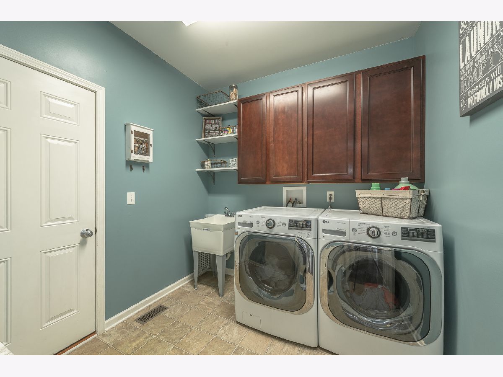

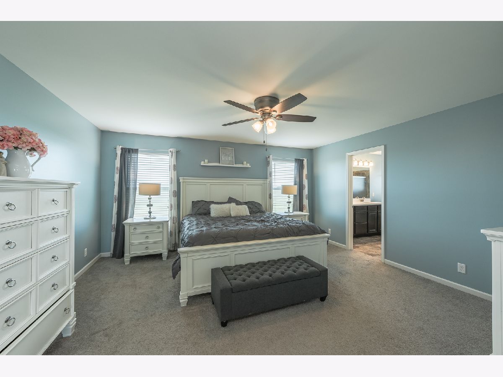

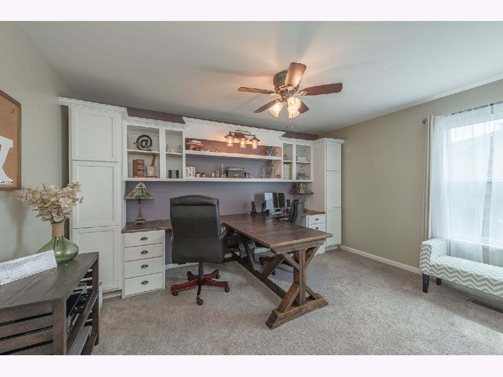

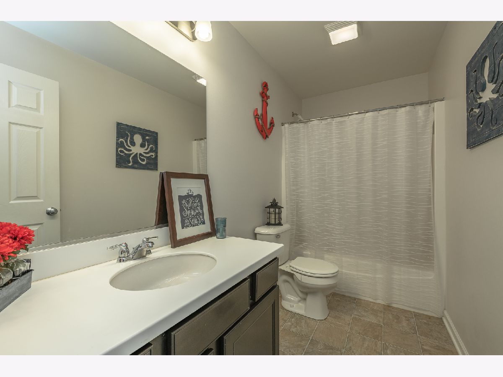
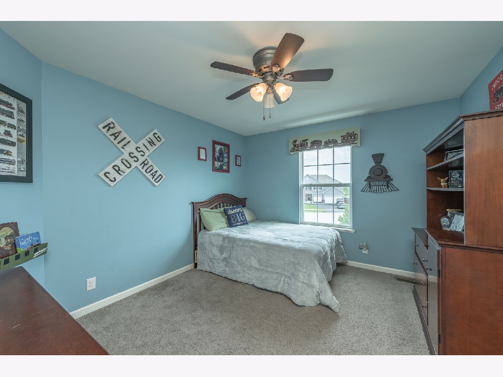
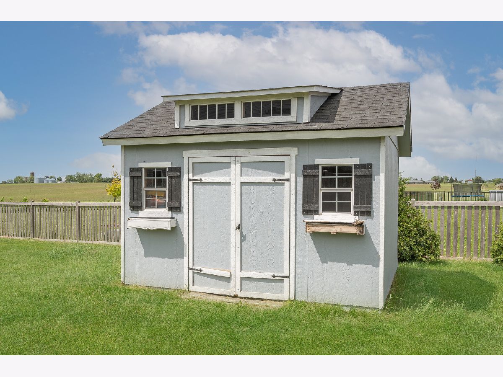
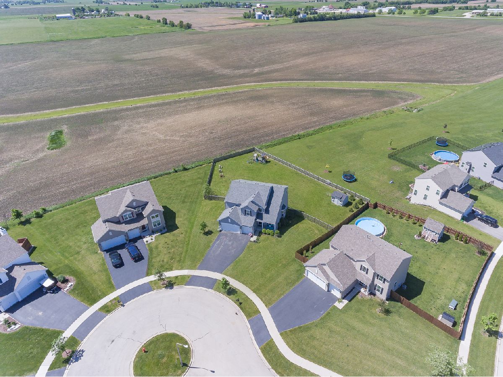
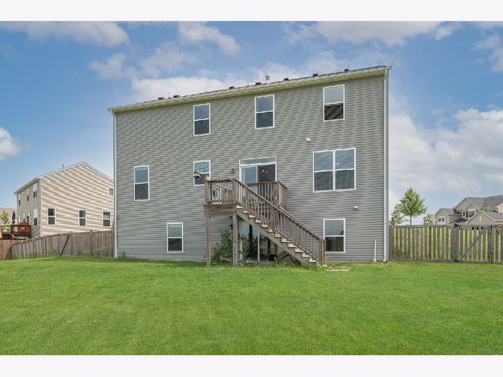


Room Specifics
Total Bedrooms: 4
Bedrooms Above Ground: 4
Bedrooms Below Ground: 0
Dimensions: —
Floor Type: Carpet
Dimensions: —
Floor Type: —
Dimensions: —
Floor Type: —
Full Bathrooms: 3
Bathroom Amenities: —
Bathroom in Basement: 0
Rooms: Office
Basement Description: Unfinished
Other Specifics
| 3 | |
| — | |
| — | |
| Deck, Porch | |
| Cul-De-Sac,Fenced Yard,Park Adjacent | |
| 181 X 80 X 170 X 152 X 60 | |
| — | |
| Full | |
| Vaulted/Cathedral Ceilings, Hardwood Floors, Built-in Features, Walk-In Closet(s) | |
| Double Oven, Microwave, Dishwasher, Refrigerator, Washer, Dryer | |
| Not in DB | |
| Park | |
| — | |
| — | |
| — |
Tax History
| Year | Property Taxes |
|---|---|
| 2021 | $10,490 |
Contact Agent
Nearby Similar Homes
Nearby Sold Comparables
Contact Agent
Listing Provided By
Coldwell Banker Real Estate Group

