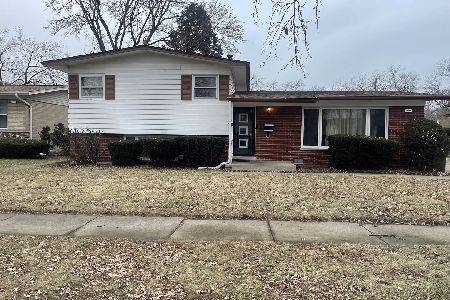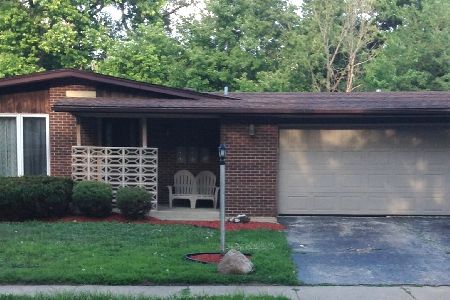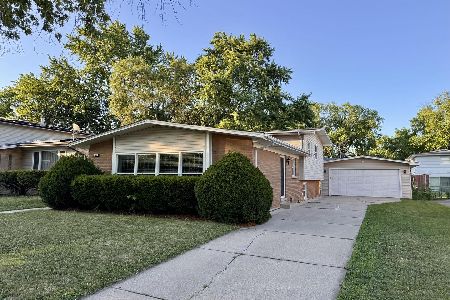808 Fitzhenry Court, Glenwood, Illinois 60425
$189,000
|
Sold
|
|
| Status: | Closed |
| Sqft: | 1,907 |
| Cost/Sqft: | $99 |
| Beds: | 3 |
| Baths: | 2 |
| Year Built: | 1969 |
| Property Taxes: | $8,478 |
| Days On Market: | 2749 |
| Lot Size: | 0,18 |
Description
THE WAIT IS OVER! Beautiful HGTV STYLE RENOVATION with a focus on Healthy, Green Living. ABSOLUTELY GORGEOUS 3 Bedroom 2 Bath Quad-Level Home in HOMEWOOD-FLOSSMOOR SCHOOL DIST 233! NEW High-Quality features include gleaming HARDWOOD FLOORS, attractive Porcelain, Stone & Glass Tiles, Low VOC paints, stylish Energy Efficient lighting, Stainless Appliances, White Shaker soft-close cabinets with Granite countertops. Attached 2-Car Garage has NEW insulated overhead door. Feel good knowing your NEW StainMaster carpeting is made from recycled plastic! Plumbing & electric also UPGRADED. Family Room has NEW sustainable Bamboo flooring, Brick Fireplace and walks out to large Patio. FINISHED BASEMENT has a cool Rec Room and Laundry Room. NEW deck and water-saving Rain Barrel will be added for your outdoor enjoyment. Great, walkable, friendly neighborhood. Owner is a Licensed IL Real Estate agent with a NAR Green Certification. Come see all the fabulous updates with attention to better living!
Property Specifics
| Single Family | |
| — | |
| Quad Level | |
| 1969 | |
| Full | |
| — | |
| No | |
| 0.18 |
| Cook | |
| Glenwood Manor | |
| 0 / Not Applicable | |
| None | |
| Public | |
| Public Sewer | |
| 10012633 | |
| 29333020300000 |
Nearby Schools
| NAME: | DISTRICT: | DISTANCE: | |
|---|---|---|---|
|
High School
Homewood-flossmoor High School |
233 | Not in DB | |
Property History
| DATE: | EVENT: | PRICE: | SOURCE: |
|---|---|---|---|
| 28 Mar, 2018 | Sold | $95,000 | MRED MLS |
| 7 Feb, 2018 | Under contract | $89,900 | MRED MLS |
| 27 Sep, 2017 | Listed for sale | $89,900 | MRED MLS |
| 17 Aug, 2018 | Sold | $189,000 | MRED MLS |
| 18 Jul, 2018 | Under contract | $189,000 | MRED MLS |
| 10 Jul, 2018 | Listed for sale | $189,000 | MRED MLS |
Room Specifics
Total Bedrooms: 3
Bedrooms Above Ground: 3
Bedrooms Below Ground: 0
Dimensions: —
Floor Type: Carpet
Dimensions: —
Floor Type: Carpet
Full Bathrooms: 2
Bathroom Amenities: Double Sink
Bathroom in Basement: 0
Rooms: Foyer,Recreation Room,Utility Room-Lower Level,Deck,Workshop
Basement Description: Finished
Other Specifics
| 2 | |
| Concrete Perimeter | |
| Concrete | |
| Deck, Patio, Porch | |
| — | |
| 7800 | |
| — | |
| None | |
| Hardwood Floors, First Floor Full Bath | |
| Range, Microwave, Dishwasher, Refrigerator, Washer, Dryer, Stainless Steel Appliance(s) | |
| Not in DB | |
| Sidewalks, Street Paved | |
| — | |
| — | |
| Wood Burning |
Tax History
| Year | Property Taxes |
|---|---|
| 2018 | $7,692 |
| 2018 | $8,478 |
Contact Agent
Nearby Similar Homes
Nearby Sold Comparables
Contact Agent
Listing Provided By
Baird & Warner









