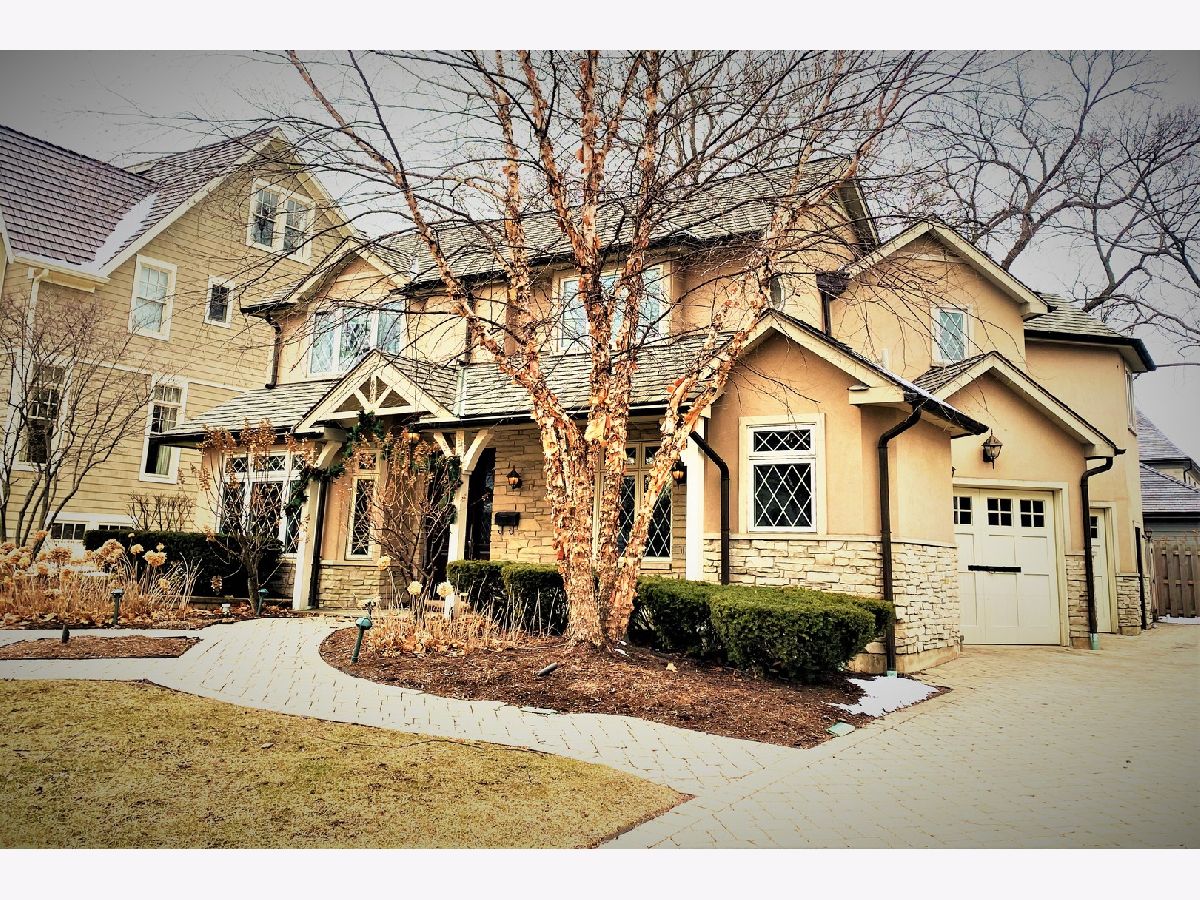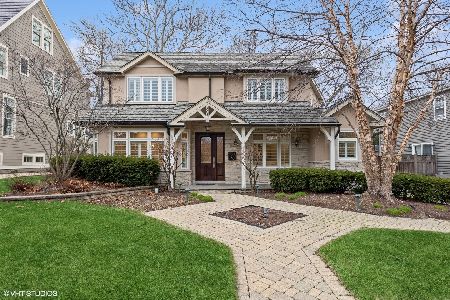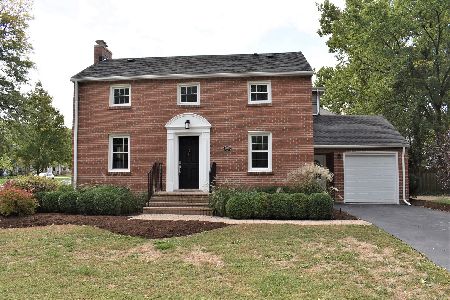808 Grant Street, Hinsdale, Illinois 60521
$1,070,000
|
Sold
|
|
| Status: | Closed |
| Sqft: | 2,684 |
| Cost/Sqft: | $399 |
| Beds: | 3 |
| Baths: | 4 |
| Year Built: | 2002 |
| Property Taxes: | $18,566 |
| Days On Market: | 1411 |
| Lot Size: | 0,19 |
Description
The "happy" just hits you as the essence of Hinsdale is captured in this beautiful newer-construction home in the desirable neighborhood of the Madison School District. As you enter the threshold, you can't help grinning - just as the architect intended. The mood of this home is pleasant and upbeat. Award winning architect, J. Michael Meissner, designed this stunning English Cottage-style home to enable the resident to feel warmth and charm. So well maintained, this home features everything a new buyer wants. First floor dining, family, living, and chef-inspired kitchen. Knotty pine panel-sized floors usher you from one happy space to another. On the first floor, there is a bonus room with full bath and laundry - perfect for the option of "assisted living". The second floor has a gorgeous primary bedroom suite with balcony, large-sized walk-in closet, laundry, and spa-like bath with radiant-heated floors. The other two bedrooms are fantastically oversized for sleep and study. The lower level is huge - finished and ready for all the fun you could dream of; game area, giant rec room, fitness center, storage, bedroom and full bathroom. There is nothing to do but move in and start to enjoy country living right in Hinsdale! Short walk to acclaimed Hinsdale Central HS, Madison Elementary School, Community House, parks, town and train.
Property Specifics
| Single Family | |
| — | |
| — | |
| 2002 | |
| — | |
| — | |
| No | |
| 0.19 |
| Du Page | |
| — | |
| 0 / Not Applicable | |
| — | |
| — | |
| — | |
| 11345581 | |
| 0912314011 |
Nearby Schools
| NAME: | DISTRICT: | DISTANCE: | |
|---|---|---|---|
|
Grade School
Madison Elementary School |
181 | — | |
|
Middle School
Hinsdale Middle School |
181 | Not in DB | |
|
High School
Hinsdale Central High School |
86 | Not in DB | |
Property History
| DATE: | EVENT: | PRICE: | SOURCE: |
|---|---|---|---|
| 12 May, 2022 | Sold | $1,070,000 | MRED MLS |
| 12 Mar, 2022 | Under contract | $1,070,000 | MRED MLS |
| 11 Mar, 2022 | Listed for sale | $1,070,000 | MRED MLS |
| 30 Apr, 2025 | Sold | $1,450,000 | MRED MLS |
| 16 Apr, 2025 | Under contract | $1,399,000 | MRED MLS |
| 14 Apr, 2025 | Listed for sale | $1,399,000 | MRED MLS |

Room Specifics
Total Bedrooms: 4
Bedrooms Above Ground: 3
Bedrooms Below Ground: 1
Dimensions: —
Floor Type: —
Dimensions: —
Floor Type: —
Dimensions: —
Floor Type: —
Full Bathrooms: 4
Bathroom Amenities: Whirlpool,Separate Shower,Double Sink
Bathroom in Basement: 1
Rooms: —
Basement Description: Finished
Other Specifics
| 2 | |
| — | |
| — | |
| — | |
| — | |
| 66 X 125 | |
| — | |
| — | |
| — | |
| — | |
| Not in DB | |
| — | |
| — | |
| — | |
| — |
Tax History
| Year | Property Taxes |
|---|---|
| 2022 | $18,566 |
| 2025 | $22,865 |
Contact Agent
Nearby Similar Homes
Nearby Sold Comparables
Contact Agent
Listing Provided By
@properties Christie's International Real Estate











