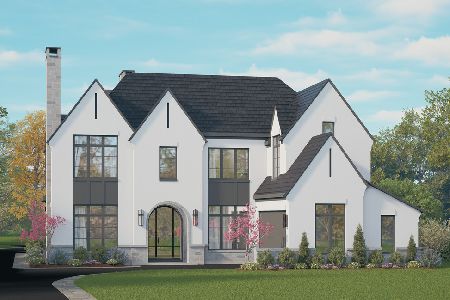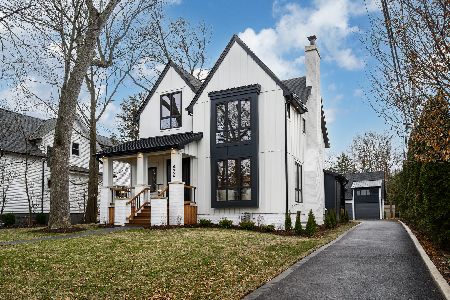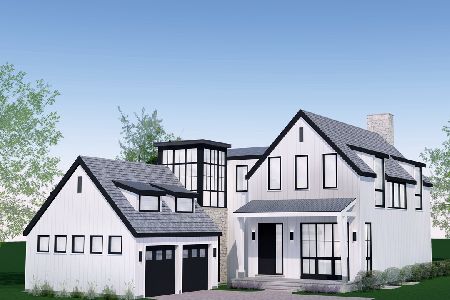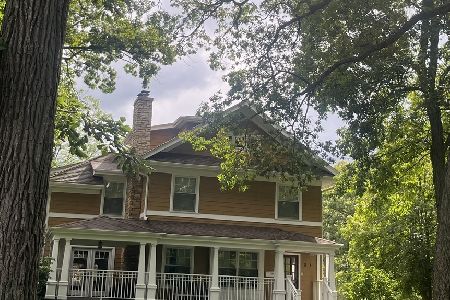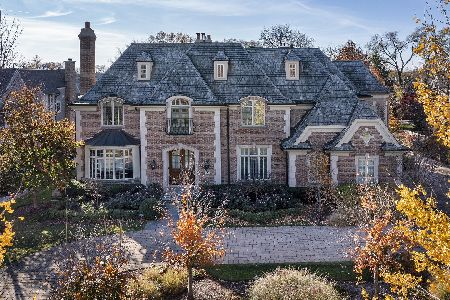808 Grove Street, Glencoe, Illinois 60022
$750,000
|
Sold
|
|
| Status: | Closed |
| Sqft: | 0 |
| Cost/Sqft: | — |
| Beds: | 4 |
| Baths: | 3 |
| Year Built: | — |
| Property Taxes: | $18,075 |
| Days On Market: | 1991 |
| Lot Size: | 0,32 |
Description
This quintessential 4 bedroom home has everything you are looking for in an ideal Glencoe location! Victorian charmer's curb appeal is great with welcoming front porch. Once inside, lovely entry way greets your guests. Striking living room boasts gorgeous wood floors, fireplace and bay windows. Office, perfect for working from home, is large with two walls of windows with great natural light. Adjoining the living room is a bright sunroom-providing a great spot to pause and enjoy. The open kitchen features an island, breakfast bar, white cabinets,Sub-Zero, Vulcan stove, separate pantry. It opens to a breathtaking large, sunny family room with a wall of built-ins, wood burning fireplace, cathedral ceiling and spectacular windows. This is a spot you never want to leave! The screened in porch with skylight is the real treasure in this property and a great way to shelter in place. Enjoy warm weather days or evenings in this special retreat. Whether it be morning coffee, or evening glass of wine...it is the place to be. Roomy powder room and butler's pantry are off the kitchen. The formal dining room with beamed ceiling is perfect for family gatherings or for holiday festivities with beautiful bay window. Second floor has a striking main suite, featuring a large circular window capturing tree top views. This primary bedroom has two walk-in closets and its own balcony. The bright white bath has with tub and separate shower. Three additional bedrooms and large hall bath complete the second floor. Full basement and attic. Deep backyard with patio is a wonderful space for outdoor fun and entertaining. This home offers award winning schools... proximity to Ravinia, Chicago Botanic Gardens, downtown Glencoe and the gorgeous beach.
Property Specifics
| Single Family | |
| — | |
| Victorian | |
| — | |
| Walkout | |
| — | |
| No | |
| 0.32 |
| Cook | |
| — | |
| — / Not Applicable | |
| None | |
| Lake Michigan | |
| Public Sewer | |
| 10806085 | |
| 05071100220000 |
Nearby Schools
| NAME: | DISTRICT: | DISTANCE: | |
|---|---|---|---|
|
Grade School
South Elementary School |
35 | — | |
|
Middle School
Central School |
35 | Not in DB | |
|
High School
New Trier Twp H.s. Northfield/wi |
203 | Not in DB | |
|
Alternate Elementary School
West School |
— | Not in DB | |
Property History
| DATE: | EVENT: | PRICE: | SOURCE: |
|---|---|---|---|
| 1 Oct, 2020 | Sold | $750,000 | MRED MLS |
| 8 Aug, 2020 | Under contract | $789,000 | MRED MLS |
| 4 Aug, 2020 | Listed for sale | $789,000 | MRED MLS |
| 23 Aug, 2021 | Sold | $2,490,000 | MRED MLS |
| 24 May, 2021 | Under contract | $2,490,000 | MRED MLS |
| 19 Feb, 2021 | Listed for sale | $2,490,000 | MRED MLS |
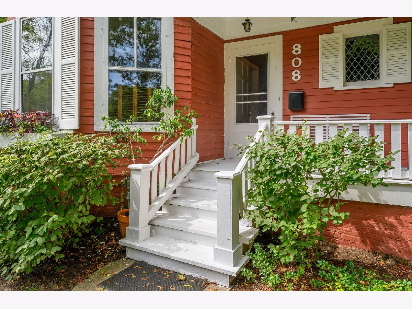
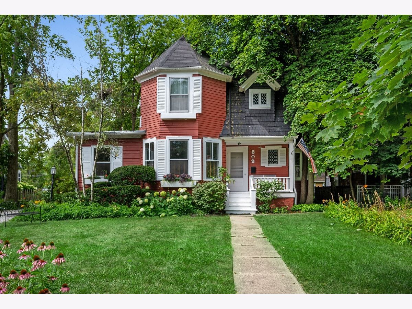
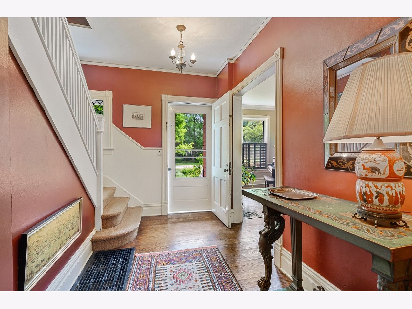
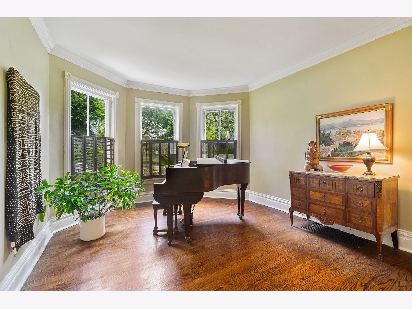
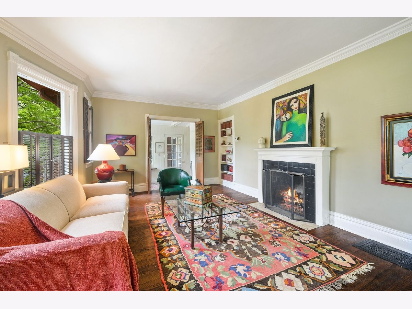
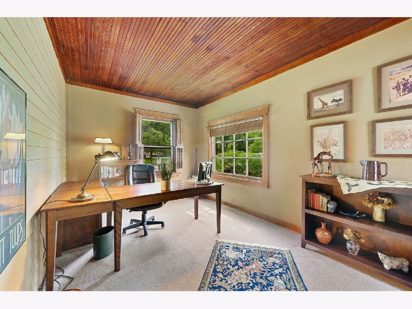
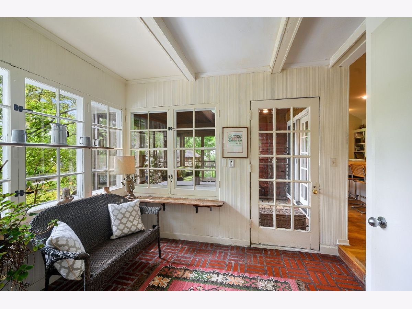
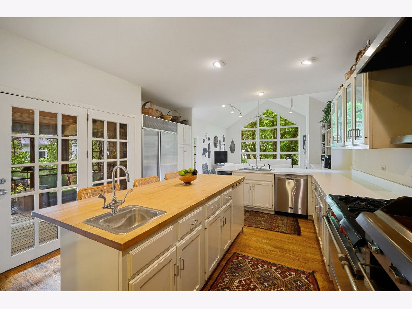
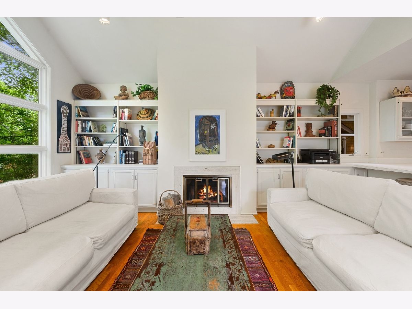
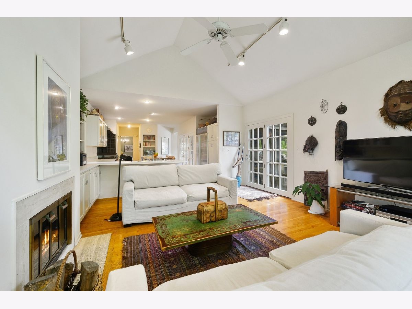
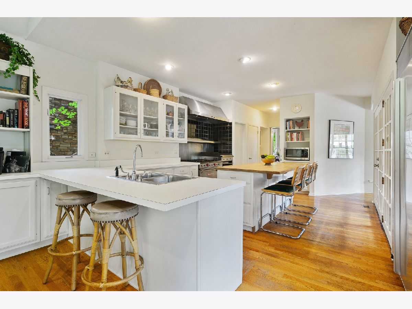
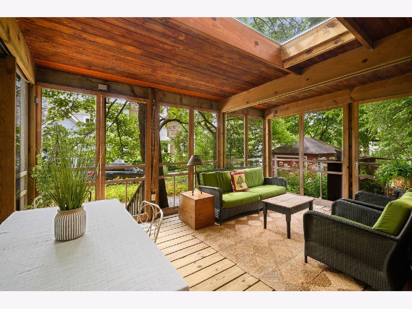
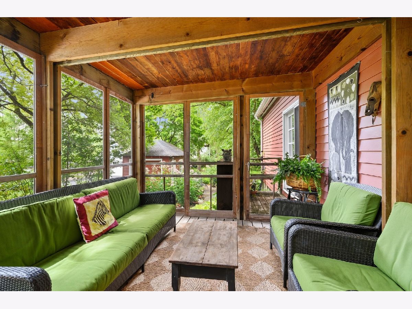
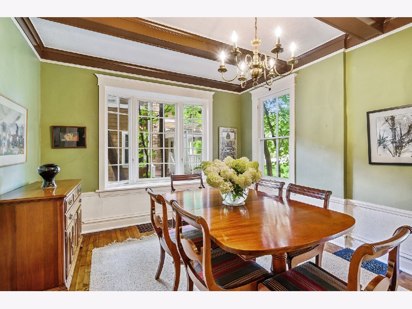
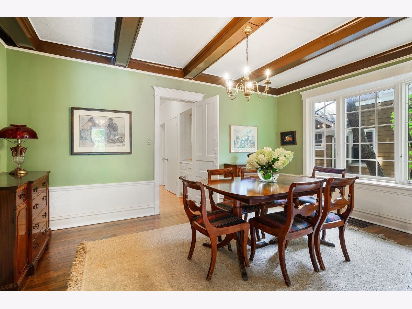
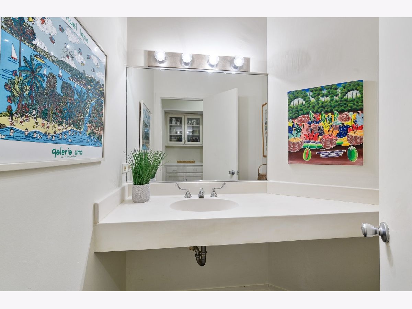
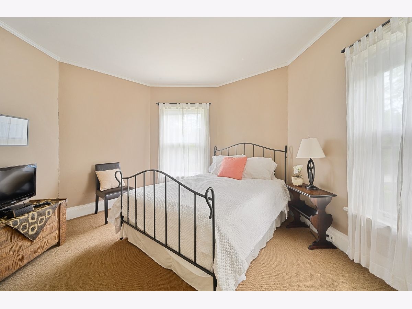
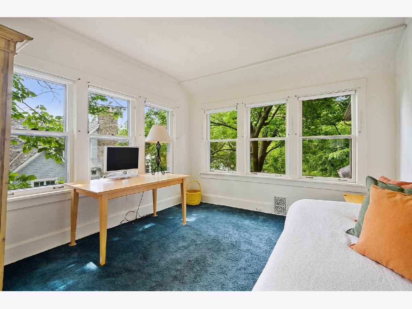
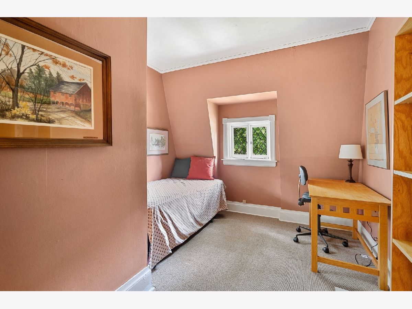
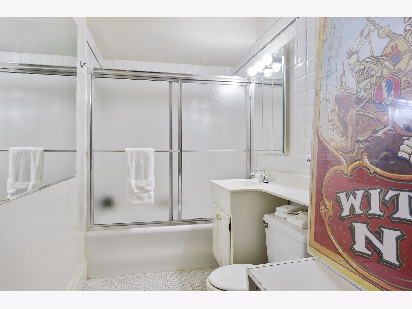
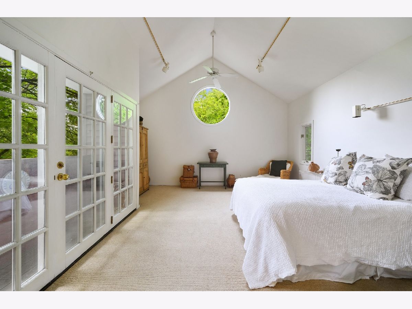
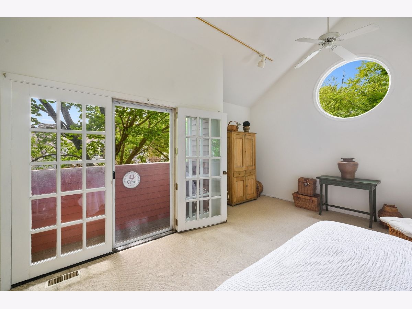
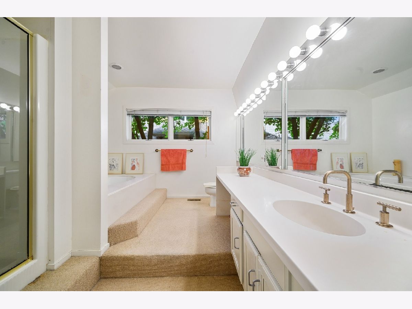
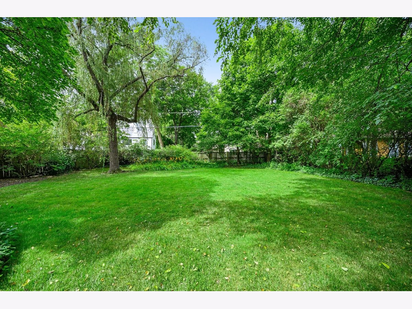
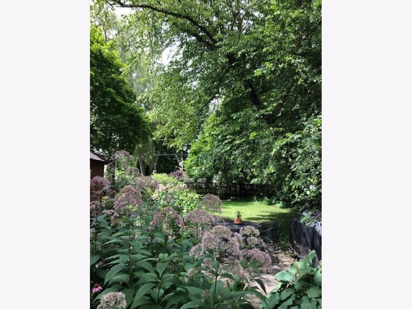
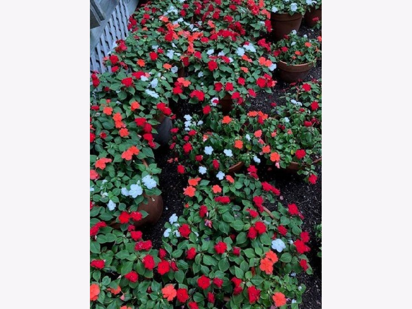
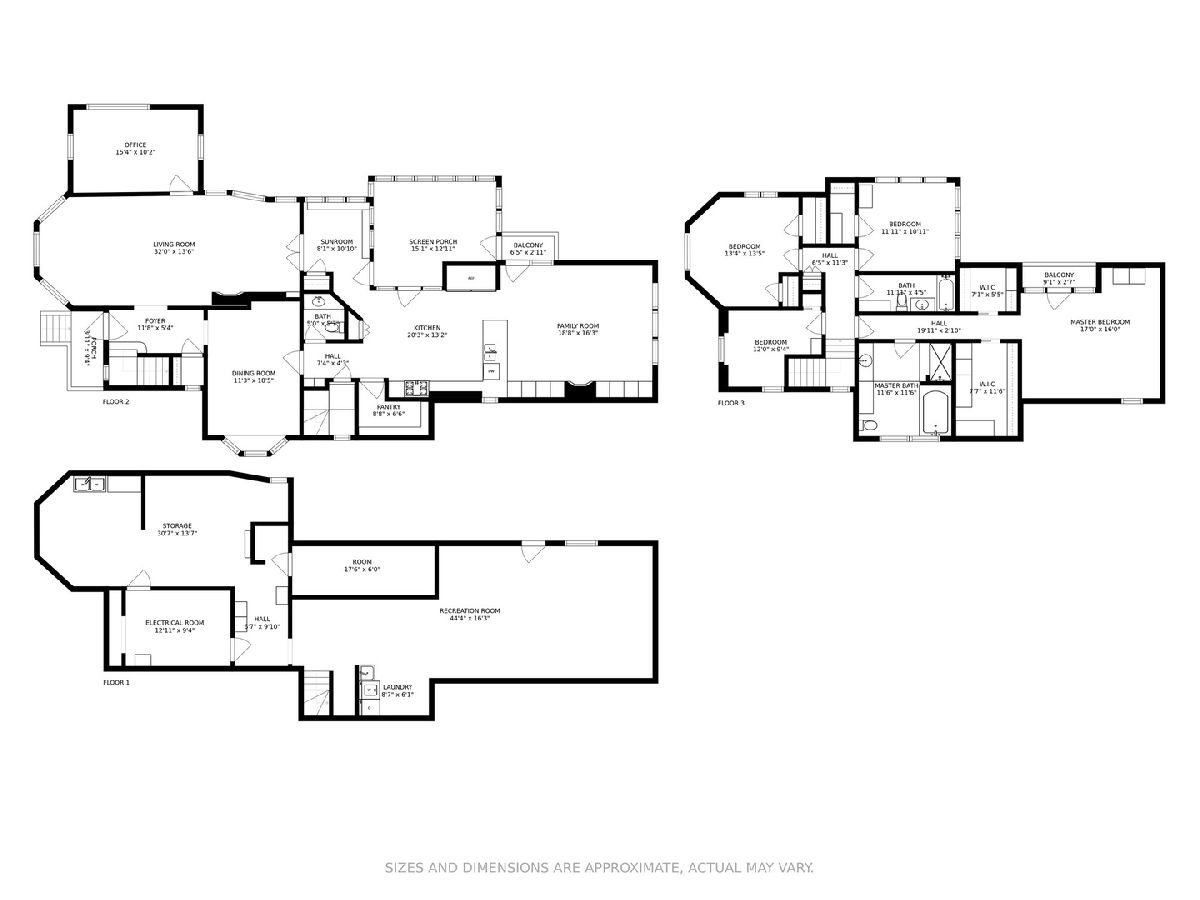
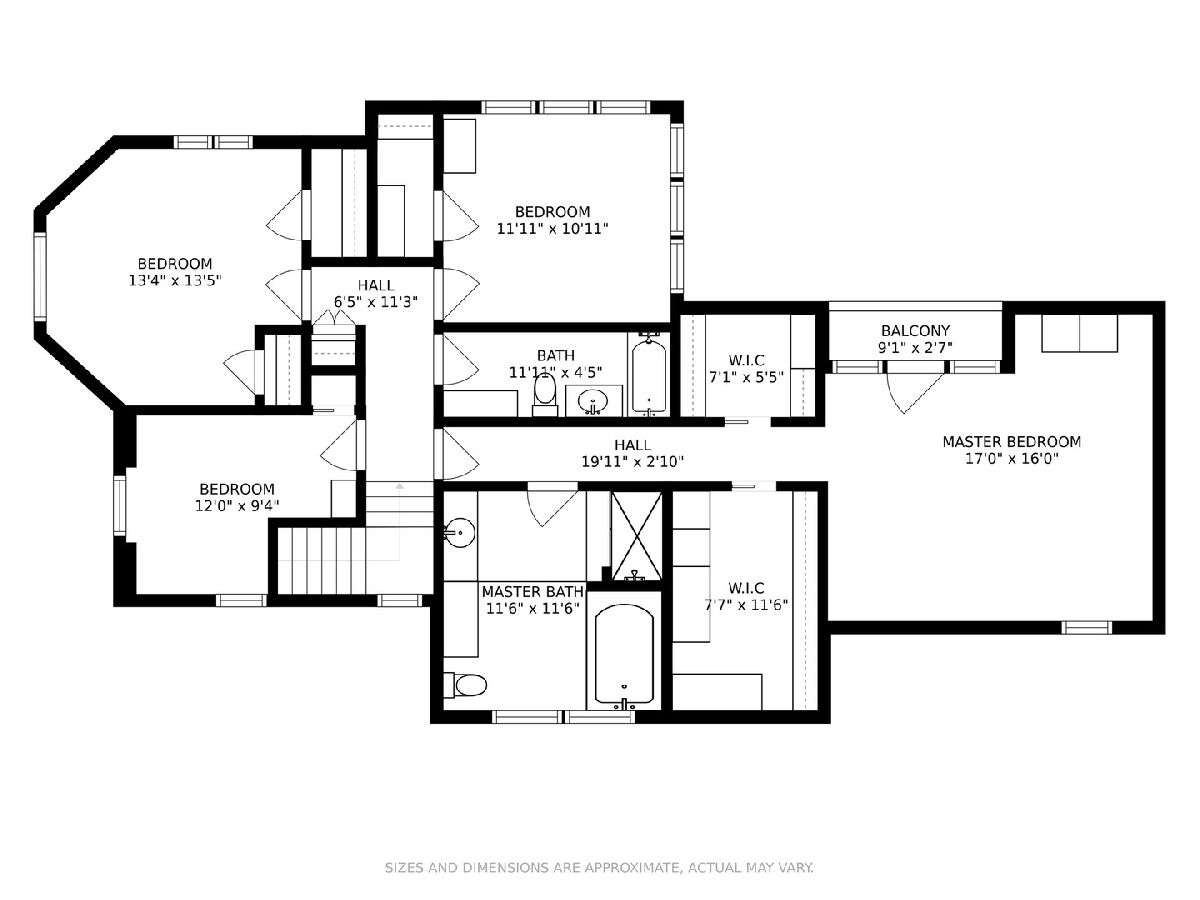
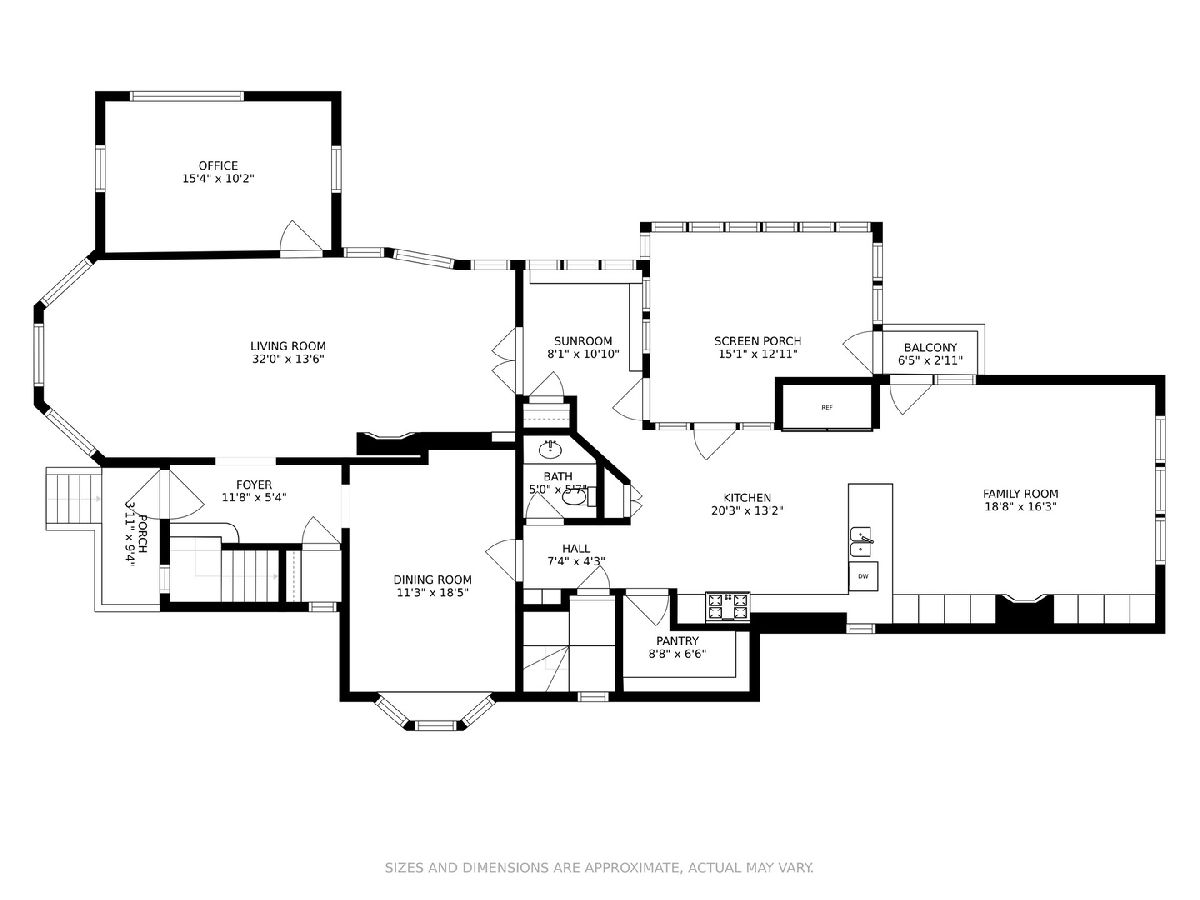
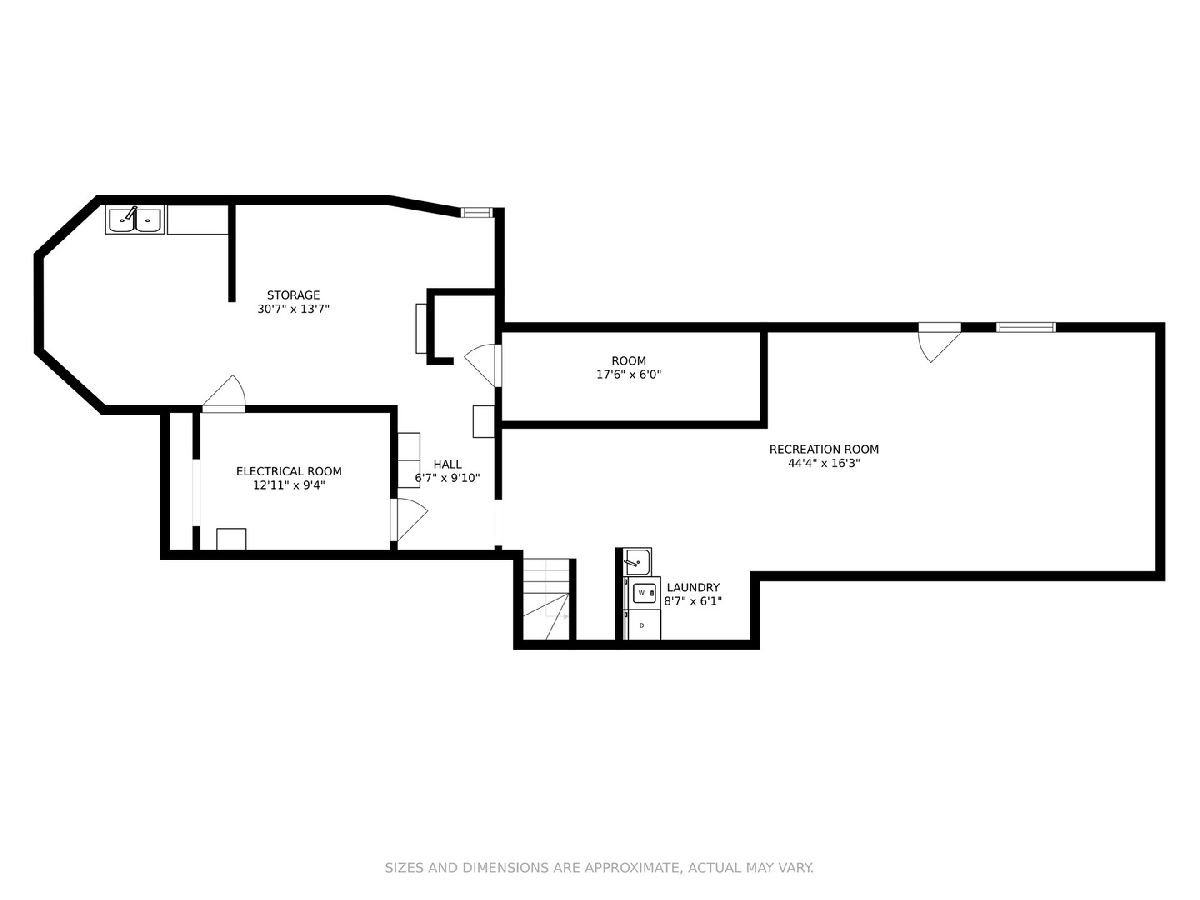
Room Specifics
Total Bedrooms: 4
Bedrooms Above Ground: 4
Bedrooms Below Ground: 0
Dimensions: —
Floor Type: Carpet
Dimensions: —
Floor Type: Carpet
Dimensions: —
Floor Type: Carpet
Full Bathrooms: 3
Bathroom Amenities: Separate Shower
Bathroom in Basement: 0
Rooms: Office,Foyer,Screened Porch,Sun Room
Basement Description: Unfinished,Exterior Access
Other Specifics
| 1 | |
| — | |
| — | |
| Balcony, Patio, Porch, Porch Screened | |
| — | |
| 66X200 | |
| Full | |
| Full | |
| Vaulted/Cathedral Ceilings, Skylight(s), Walk-In Closet(s) | |
| Double Oven, Range, Microwave, Dishwasher, Refrigerator, High End Refrigerator, Washer, Dryer, Disposal, Stainless Steel Appliance(s) | |
| Not in DB | |
| — | |
| — | |
| — | |
| Wood Burning |
Tax History
| Year | Property Taxes |
|---|---|
| 2020 | $18,075 |
Contact Agent
Nearby Similar Homes
Contact Agent
Listing Provided By
Jameson Sotheby's Intl Realty


