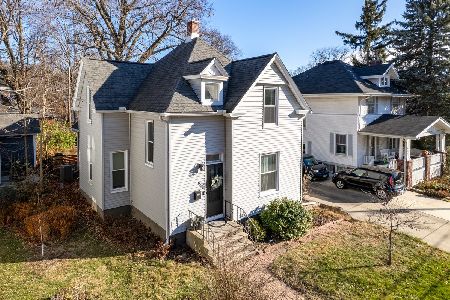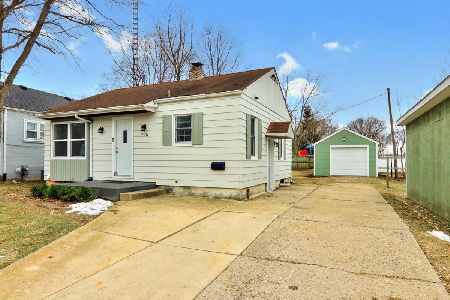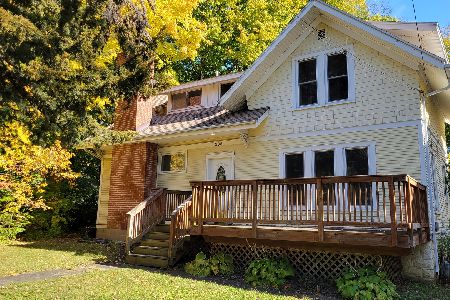808 Hester Avenue, Normal, Illinois 61761
$150,000
|
Sold
|
|
| Status: | Closed |
| Sqft: | 2,243 |
| Cost/Sqft: | $67 |
| Beds: | 4 |
| Baths: | 3 |
| Year Built: | 1923 |
| Property Taxes: | $3,683 |
| Days On Market: | 2299 |
| Lot Size: | 0,15 |
Description
CHARACTER & CHARM! Beautifully updated & meticulously maintained 2-story on a quiet street in Normal! This 4 bedroom, 3 bath 2-story offers a beautiful open main floor w/ rich engineered wood flooring, a huge family room that opens to the large dining, a bedroom/office with french doors & a large eat-in kitchen w/ pantry! Huge master w/ french doors offers a WIC & 2nd closet! All upstairs bedrooms with large closets! Finished lower level includes a family room & full bath w/ tiled shower! Spacious deck w/ Pergola overlooks the large yard with mature trees & 6' privacy fence! 1 car detached garage! All of the charm of an older home, but the updates of a much newer home (Roof 2017, HVAC & Water Heater 2019 and MORE!)! A must see home that is priced to sell!
Property Specifics
| Single Family | |
| — | |
| Traditional | |
| 1923 | |
| Partial | |
| — | |
| No | |
| 0.15 |
| Mc Lean | |
| Not Applicable | |
| — / Not Applicable | |
| None | |
| Public | |
| Public Sewer | |
| 10539829 | |
| 1428459006 |
Nearby Schools
| NAME: | DISTRICT: | DISTANCE: | |
|---|---|---|---|
|
Grade School
Glenn Elementary |
5 | — | |
|
Middle School
Chiddix Jr High |
5 | Not in DB | |
|
High School
Normal Community High School |
5 | Not in DB | |
Property History
| DATE: | EVENT: | PRICE: | SOURCE: |
|---|---|---|---|
| 14 Dec, 2007 | Sold | $166,000 | MRED MLS |
| 19 Oct, 2007 | Under contract | $169,900 | MRED MLS |
| 15 Aug, 2007 | Listed for sale | $189,900 | MRED MLS |
| 30 Oct, 2015 | Sold | $145,500 | MRED MLS |
| 3 Sep, 2015 | Under contract | $149,900 | MRED MLS |
| 9 May, 2014 | Listed for sale | $199,000 | MRED MLS |
| 9 Dec, 2019 | Sold | $150,000 | MRED MLS |
| 7 Oct, 2019 | Under contract | $150,000 | MRED MLS |
| 6 Oct, 2019 | Listed for sale | $150,000 | MRED MLS |
Room Specifics
Total Bedrooms: 4
Bedrooms Above Ground: 4
Bedrooms Below Ground: 0
Dimensions: —
Floor Type: Carpet
Dimensions: —
Floor Type: Carpet
Dimensions: —
Floor Type: Carpet
Full Bathrooms: 3
Bathroom Amenities: —
Bathroom in Basement: 1
Rooms: Family Room,Foyer,Utility Room-Lower Level
Basement Description: Partially Finished
Other Specifics
| 1 | |
| Concrete Perimeter | |
| — | |
| Deck, Porch | |
| Fenced Yard,Landscaped,Mature Trees | |
| 127 X 50 | |
| — | |
| None | |
| Hardwood Floors, First Floor Bedroom, First Floor Full Bath, Built-in Features, Walk-In Closet(s) | |
| Range, Microwave, Dishwasher | |
| Not in DB | |
| Sidewalks, Street Lights, Street Paved | |
| — | |
| — | |
| Decorative |
Tax History
| Year | Property Taxes |
|---|---|
| 2007 | $2,560 |
| 2015 | $3,985 |
| 2019 | $3,683 |
Contact Agent
Nearby Similar Homes
Nearby Sold Comparables
Contact Agent
Listing Provided By
Berkshire Hathaway Snyder Real Estate






