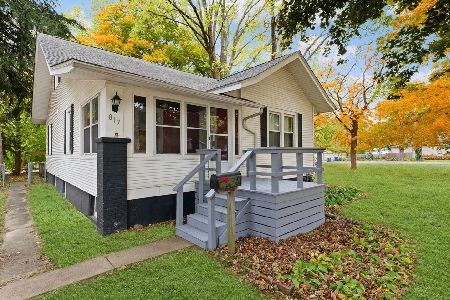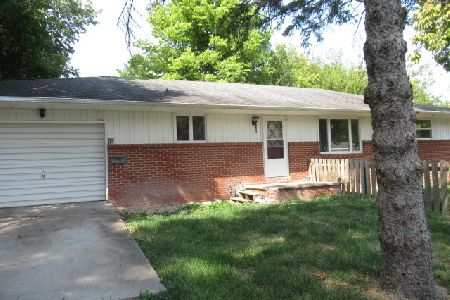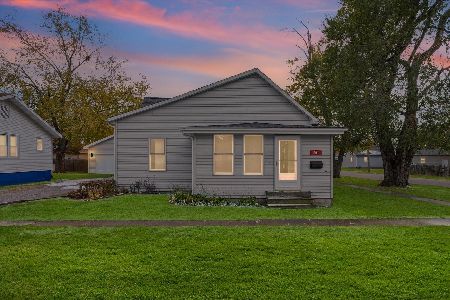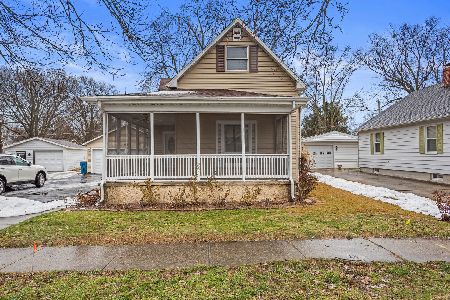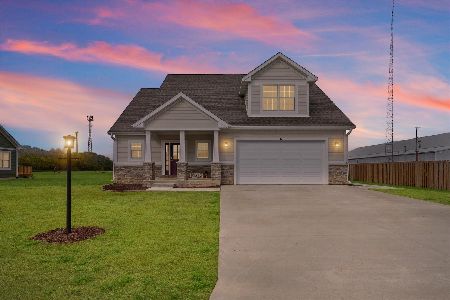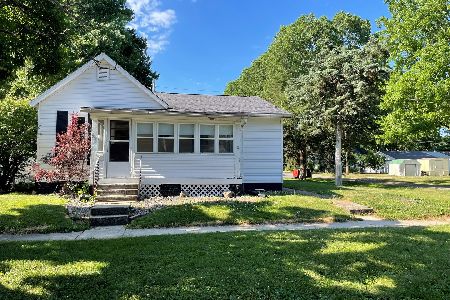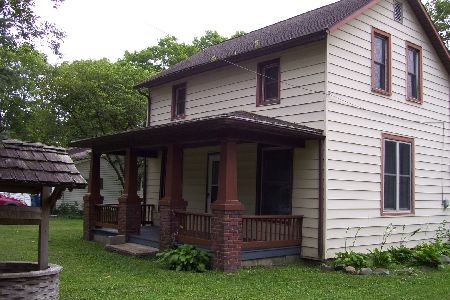808 High, Monticello, Illinois 61856
$105,000
|
Sold
|
|
| Status: | Closed |
| Sqft: | 1,440 |
| Cost/Sqft: | $78 |
| Beds: | 2 |
| Baths: | 2 |
| Year Built: | 1974 |
| Property Taxes: | $444 |
| Days On Market: | 5277 |
| Lot Size: | 0,00 |
Description
Must get into this one. It will not disappoint. Quality built home with very long list of updates in recent months. New laminate flooring in hallway and kitchen, new kitchen counter tops, all new interior paint,new carpet in large livingroom, completely remodeled master bath, updated guest bath and additional cabinetry added to family room are just a few of the improvements. Livingroom also allows for formal dining area. Furnace 8 yr., roof 5 yr.,water heater 5yr. Beautiful 3 season sunroom not included in square footage.Special features in this home, not normally found in the price range, include Andersen windows, in wall speaker system, central vac and cedar liner closets. Pulldown storage over garage and garden shed. Seller offering AHS HMW.
Property Specifics
| Single Family | |
| — | |
| Ranch | |
| 1974 | |
| None | |
| — | |
| No | |
| — |
| Piatt | |
| Keenan's East | |
| — / — | |
| — | |
| Public | |
| Public Sewer | |
| 09450559 | |
| 05005400050400 |
Nearby Schools
| NAME: | DISTRICT: | DISTANCE: | |
|---|---|---|---|
|
Grade School
Monticello |
CUSD | — | |
|
Middle School
Monticello |
CUSD | Not in DB | |
|
High School
Monticello High School |
CUSD | Not in DB | |
Property History
| DATE: | EVENT: | PRICE: | SOURCE: |
|---|---|---|---|
| 23 Dec, 2011 | Sold | $105,000 | MRED MLS |
| 29 Nov, 2011 | Under contract | $111,900 | MRED MLS |
| — | Last price change | $119,900 | MRED MLS |
| 25 Aug, 2011 | Listed for sale | $0 | MRED MLS |
| 1 Dec, 2014 | Sold | $113,000 | MRED MLS |
| 23 Sep, 2014 | Under contract | $115,000 | MRED MLS |
| — | Last price change | $119,900 | MRED MLS |
| 1 Jul, 2014 | Listed for sale | $119,900 | MRED MLS |
| 13 Dec, 2019 | Sold | $145,000 | MRED MLS |
| 10 Oct, 2019 | Under contract | $126,900 | MRED MLS |
| — | Last price change | $127,500 | MRED MLS |
| 2 Jun, 2019 | Listed for sale | $127,500 | MRED MLS |
Room Specifics
Total Bedrooms: 2
Bedrooms Above Ground: 2
Bedrooms Below Ground: 0
Dimensions: —
Floor Type: Carpet
Full Bathrooms: 2
Bathroom Amenities: —
Bathroom in Basement: —
Rooms: —
Basement Description: Crawl
Other Specifics
| 1 | |
| — | |
| — | |
| Porch, Porch Screened | |
| Fenced Yard | |
| 55 X 120.11 | |
| — | |
| Full | |
| First Floor Bedroom | |
| Dishwasher, Disposal, Dryer, Microwave, Range, Refrigerator, Trash Compactor, Washer | |
| Not in DB | |
| Sidewalks | |
| — | |
| — | |
| Gas Starter, Wood Burning |
Tax History
| Year | Property Taxes |
|---|---|
| 2011 | $444 |
| 2014 | $1,825 |
| 2019 | $2,026 |
Contact Agent
Nearby Similar Homes
Nearby Sold Comparables
Contact Agent
Listing Provided By
Coldwell Banker The R.E. Group

