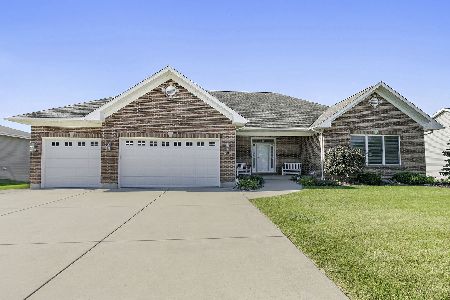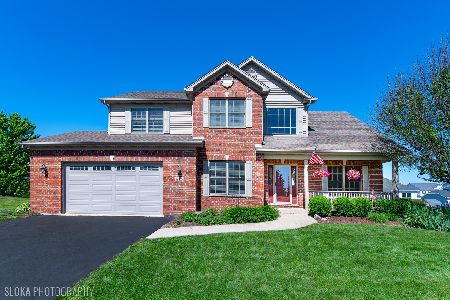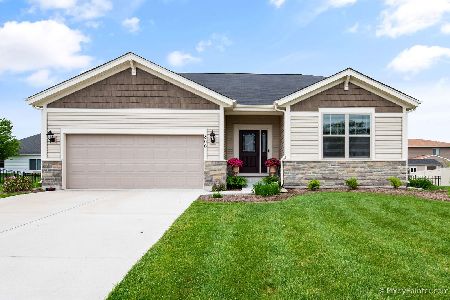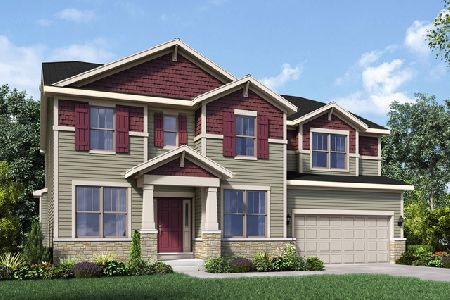808 Karen Drive, Hampshire, Illinois 60140
$485,000
|
Sold
|
|
| Status: | Closed |
| Sqft: | 2,843 |
| Cost/Sqft: | $167 |
| Beds: | 3 |
| Baths: | 4 |
| Year Built: | 2018 |
| Property Taxes: | $9,167 |
| Days On Market: | 234 |
| Lot Size: | 0,28 |
Description
Modern Comfort in the Heart of Hampshire! This stunning 3-bedroom, 3.5-bath home is only 7 years old and features all-new systems from the time of construction, including the furnace, A/C, and mechanicals-offering peace of mind and efficiency. Step inside to a grand foyer with soaring ceilings and a beautiful staircase. French doors open to a bright home office, perfect for remote work or quiet study. The formal dining room sits just off the chef's kitchen, which boasts granite countertops, a center island for prep or casual meals, abundant cabinetry, and newer stainless steel appliances. The kitchen flows into an informal dining area and a spacious family room with recessed lighting, a electric fireplace, and access to the back patio. Step outside to enjoy your private yard and a relaxing hot tub, ideal for entertaining or winding down. The main level also includes a half bath and a mudroom with access to the attached 2-car garage. Upstairs features two generously sized bedrooms sharing a full bath with a shower/tub combo, plus a convenient second-floor laundry room. The spacious primary suite offers a walk-in closet and a luxurious en-suite bathroom with a soaking tub, separate shower, and dual vanities. The finished basement is the ultimate retreat with durable vinyl flooring, a full bathroom, and a fully equipped home theater-including all furniture, sound system, projector, and screen. Don't miss your chance to own this move-in-ready home with modern finishes, newer systems, and every space your family needs-inside and out.
Property Specifics
| Single Family | |
| — | |
| — | |
| 2018 | |
| — | |
| — | |
| No | |
| 0.28 |
| Kane | |
| Hampshire Highlands | |
| — / Not Applicable | |
| — | |
| — | |
| — | |
| 12394258 | |
| 0127280009 |
Property History
| DATE: | EVENT: | PRICE: | SOURCE: |
|---|---|---|---|
| 25 Sep, 2025 | Sold | $485,000 | MRED MLS |
| 15 Aug, 2025 | Under contract | $474,900 | MRED MLS |
| — | Last price change | $489,900 | MRED MLS |
| 7 Jul, 2025 | Listed for sale | $509,900 | MRED MLS |
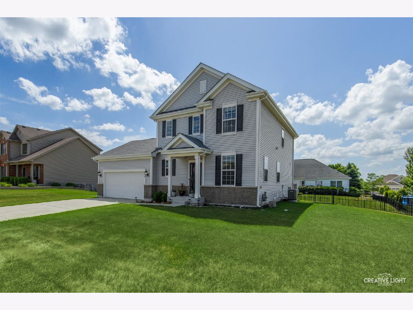
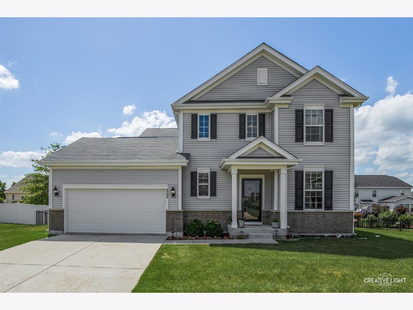
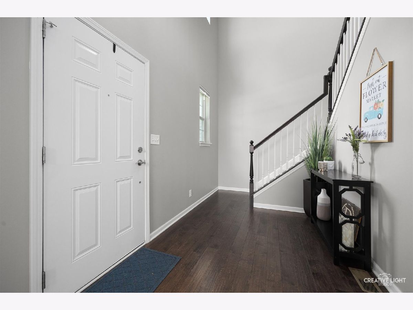
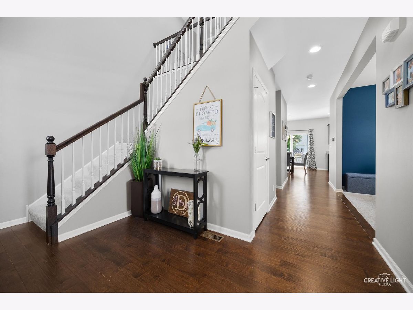
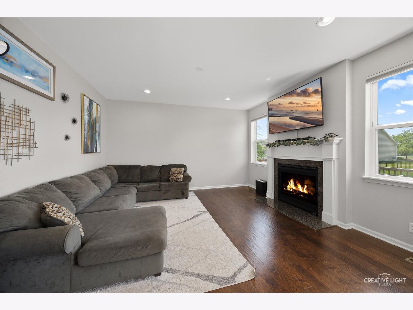
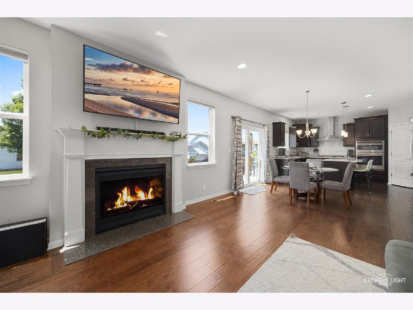
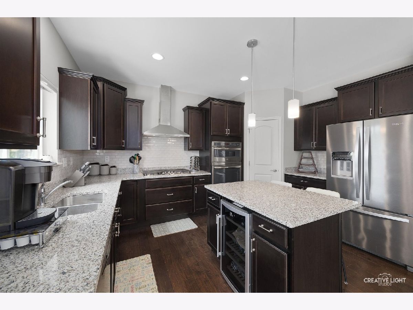
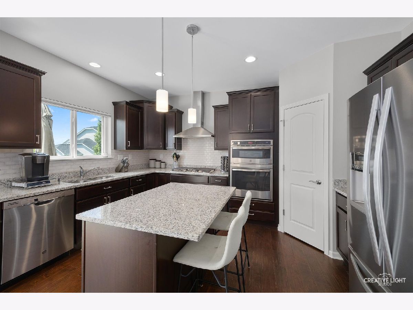
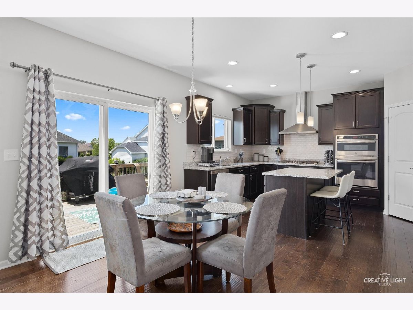
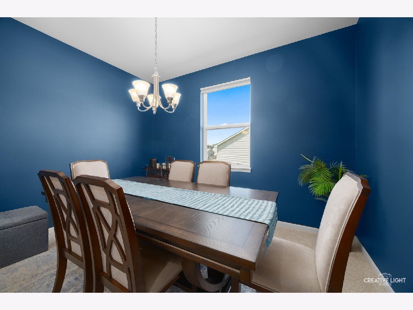
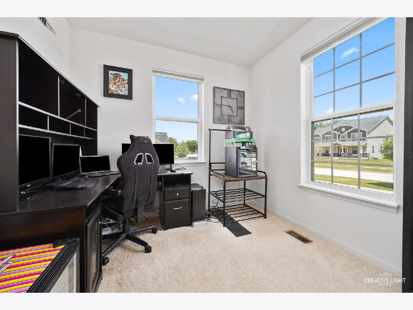
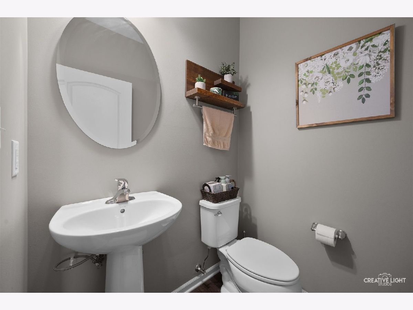
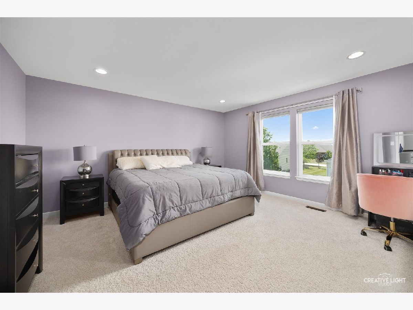
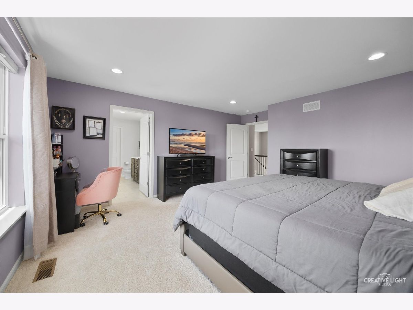
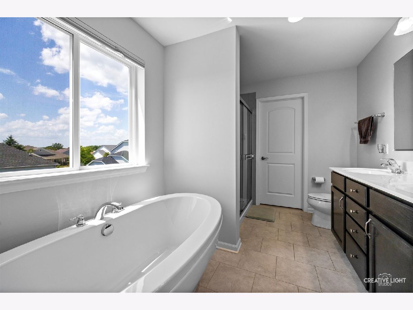
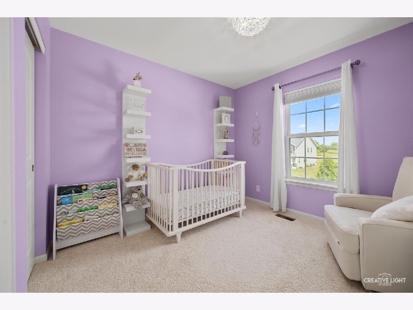
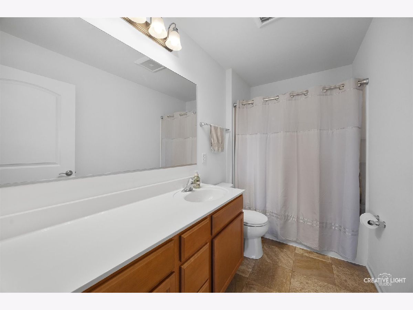
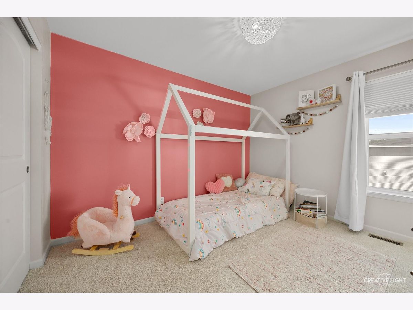
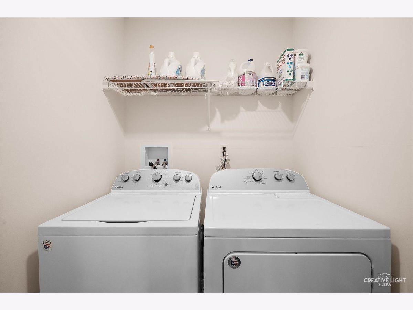
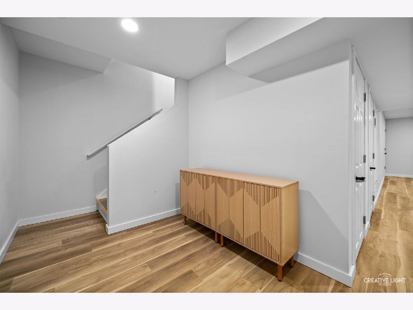
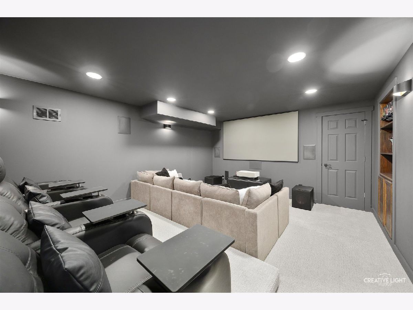
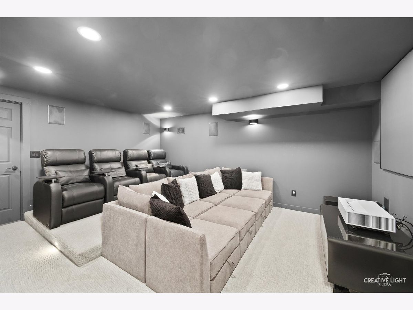
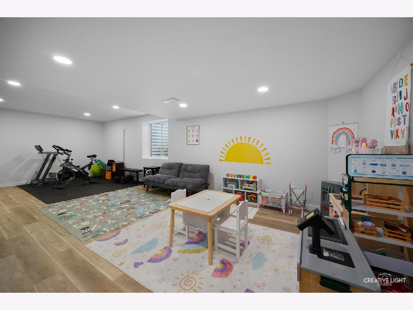
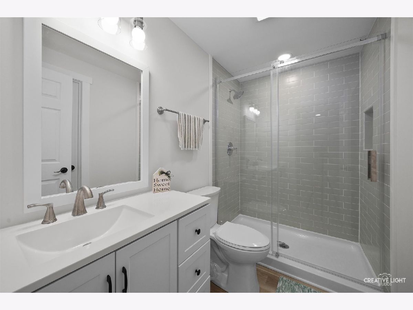
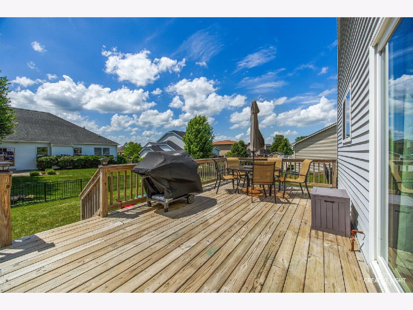
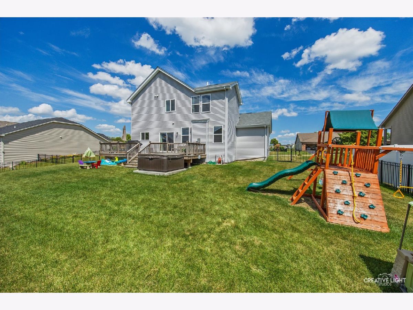
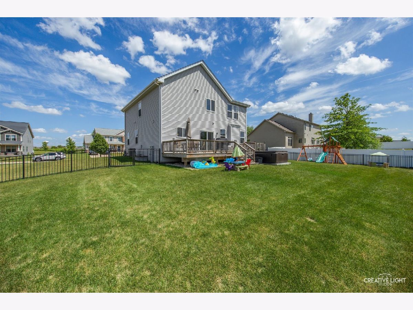
Room Specifics
Total Bedrooms: 3
Bedrooms Above Ground: 3
Bedrooms Below Ground: 0
Dimensions: —
Floor Type: —
Dimensions: —
Floor Type: —
Full Bathrooms: 4
Bathroom Amenities: Separate Shower,Double Sink,Soaking Tub
Bathroom in Basement: 1
Rooms: —
Basement Description: —
Other Specifics
| 2 | |
| — | |
| — | |
| — | |
| — | |
| 120X101 | |
| — | |
| — | |
| — | |
| — | |
| Not in DB | |
| — | |
| — | |
| — | |
| — |
Tax History
| Year | Property Taxes |
|---|---|
| 2025 | $9,167 |
Contact Agent
Nearby Sold Comparables
Contact Agent
Listing Provided By
RE/MAX Horizon

