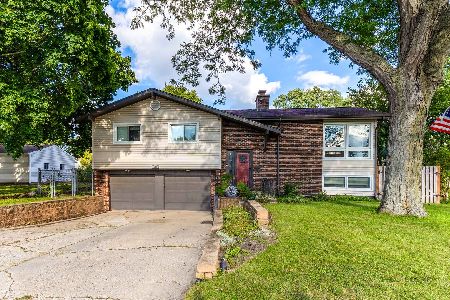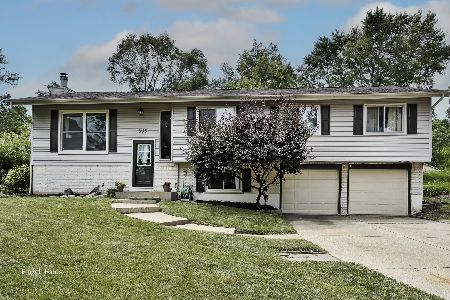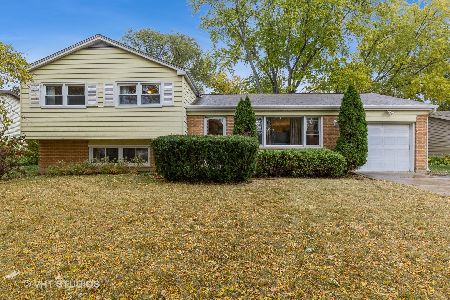808 Kingston Lane, Crystal Lake, Illinois 60014
$204,000
|
Sold
|
|
| Status: | Closed |
| Sqft: | 2,412 |
| Cost/Sqft: | $93 |
| Beds: | 5 |
| Baths: | 3 |
| Year Built: | 1965 |
| Property Taxes: | $5,156 |
| Days On Market: | 3618 |
| Lot Size: | 0,15 |
Description
Fabulous raised ranch located in Coventry, move in ready! Great hardwood floors line a very spacious open concept living and dining room! Lots of cabinets in kitchen complete with garbage disposal and pantry! All stainless steel kitchen appliances stay. Freshly painted laundry room with entrance to 2 car garage with work space! Fully floored and lite attic with metal pulldown staircase makes for great storage! Master complete with ensuite bathroom that is updated. 4 bedrooms on main level with 1 Bedroom in the lower level which could also be a great office. Full bath with claw tub can be found on this level as well. Family room in lower level with wood/gas start fireplace opens onto the patio. Open and bright throughout this beautiful home complete with a peaceful koi pond! Great location on a cul-de-sac close to shopping and Coventry Elementary school! Eligible for FHA financing! Also ask me more about renting this home!
Property Specifics
| Single Family | |
| — | |
| — | |
| 1965 | |
| Full | |
| RAISED RANCH | |
| No | |
| 0.15 |
| Mc Henry | |
| Coventry | |
| 0 / Not Applicable | |
| None | |
| Lake Michigan | |
| Public Sewer | |
| 09147005 | |
| 1908303032 |
Nearby Schools
| NAME: | DISTRICT: | DISTANCE: | |
|---|---|---|---|
|
Grade School
Coventry Elementary School |
47 | — | |
|
High School
Crystal Lake South High School |
155 | Not in DB | |
Property History
| DATE: | EVENT: | PRICE: | SOURCE: |
|---|---|---|---|
| 16 May, 2016 | Sold | $204,000 | MRED MLS |
| 15 Mar, 2016 | Under contract | $224,400 | MRED MLS |
| — | Last price change | $224,900 | MRED MLS |
| 22 Feb, 2016 | Listed for sale | $224,900 | MRED MLS |
| 30 Sep, 2022 | Sold | $270,000 | MRED MLS |
| 27 Aug, 2022 | Under contract | $275,000 | MRED MLS |
| 25 Aug, 2022 | Listed for sale | $275,000 | MRED MLS |
Room Specifics
Total Bedrooms: 5
Bedrooms Above Ground: 5
Bedrooms Below Ground: 0
Dimensions: —
Floor Type: Hardwood
Dimensions: —
Floor Type: Hardwood
Dimensions: —
Floor Type: Hardwood
Dimensions: —
Floor Type: —
Full Bathrooms: 3
Bathroom Amenities: —
Bathroom in Basement: 1
Rooms: Bedroom 5
Basement Description: Finished
Other Specifics
| 2 | |
| Concrete Perimeter | |
| Concrete | |
| Patio | |
| Cul-De-Sac | |
| 51X126X75X111 | |
| Pull Down Stair | |
| Full | |
| Hardwood Floors | |
| Range, Microwave, Dishwasher, Refrigerator, Washer, Dryer, Disposal, Stainless Steel Appliance(s) | |
| Not in DB | |
| — | |
| — | |
| — | |
| Wood Burning, Gas Starter |
Tax History
| Year | Property Taxes |
|---|---|
| 2016 | $5,156 |
| 2022 | $6,148 |
Contact Agent
Nearby Similar Homes
Nearby Sold Comparables
Contact Agent
Listing Provided By
Century 21 Affiliated









