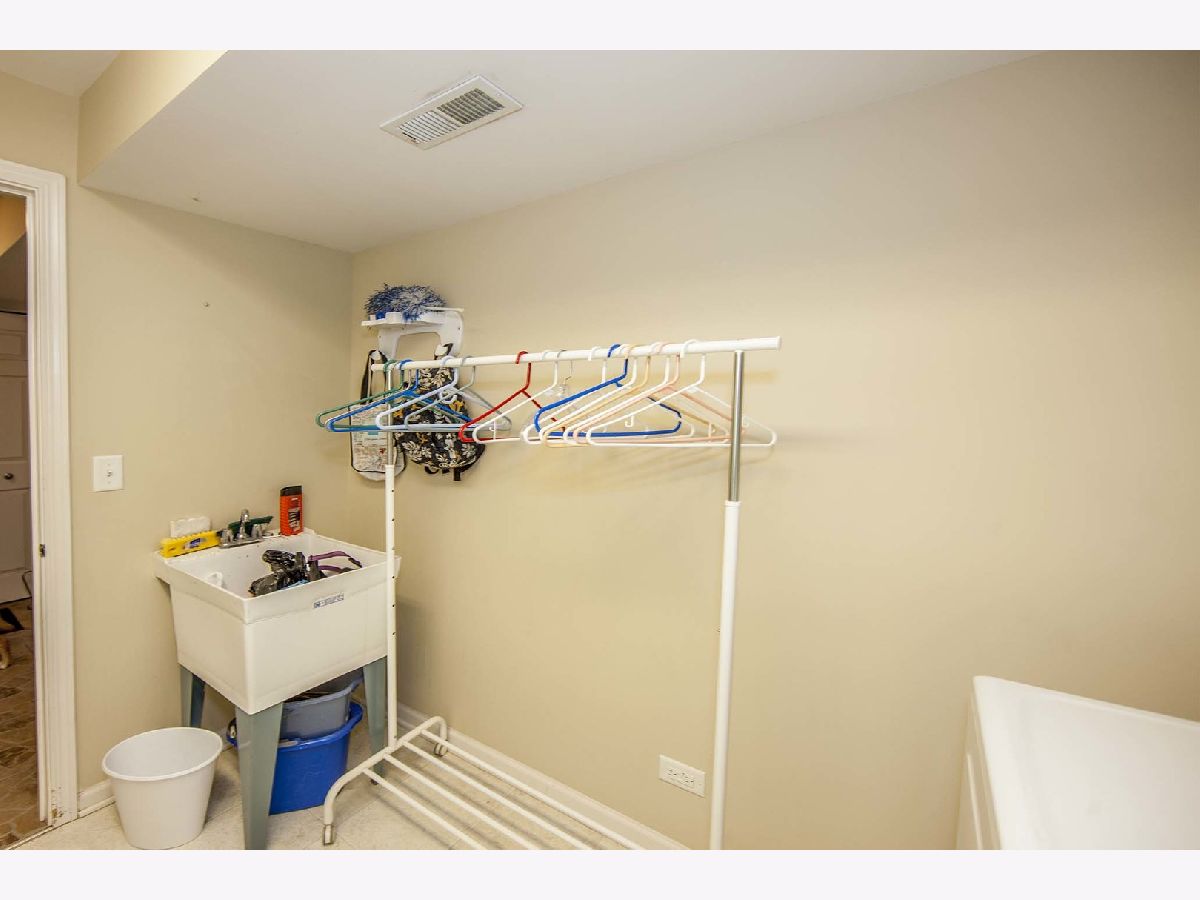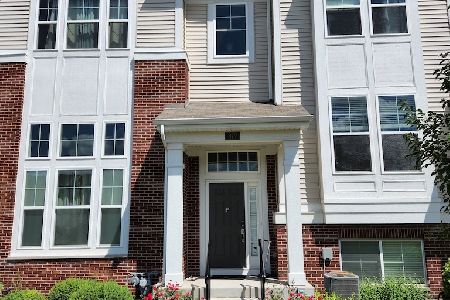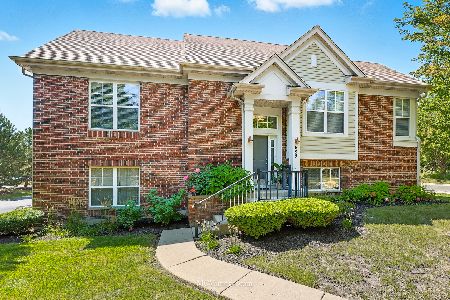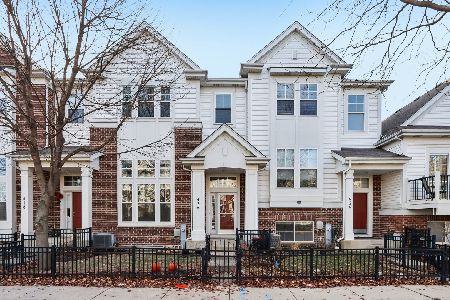808 Lewisburg Lane, Aurora, Illinois 60504
$300,000
|
Sold
|
|
| Status: | Closed |
| Sqft: | 1,598 |
| Cost/Sqft: | $185 |
| Beds: | 2 |
| Baths: | 3 |
| Year Built: | 2006 |
| Property Taxes: | $6,612 |
| Days On Market: | 1755 |
| Lot Size: | 0,00 |
Description
Wonderful community. This two bedroom townhome includes a loft which can easily be converted to third bedroom plus there is a bedroom in the finished English basement. Owners have taken great care of this neutrally decorated home. Master suite has luxury bath with separate shower, over sized tub, double sinks and ceramic floor. Large open kitchen is perfect for cooking and entertaining. Dishwasher 2019 and refrigerator 2020 plus the wood laminate floor was added in 2019. 50 Gallon water heater installed in 2017. Large deck (resurfaced in 2019) that faces the courtyard so you can sit outside if you choose. Affordable association fee now includes water. Outstanding district 204 schools. Close to Metra, I88, Rt. 59 and plenty of shopping.
Property Specifics
| Condos/Townhomes | |
| 3 | |
| — | |
| 2006 | |
| English | |
| — | |
| No | |
| — |
| Du Page | |
| Lehigh Station | |
| 279 / Monthly | |
| Water,Insurance,Exterior Maintenance,Lawn Care,Snow Removal | |
| Public | |
| Public Sewer | |
| 11041443 | |
| 0721211079 |
Nearby Schools
| NAME: | DISTRICT: | DISTANCE: | |
|---|---|---|---|
|
Grade School
May Watts Elementary School |
204 | — | |
|
Middle School
Hill Middle School |
204 | Not in DB | |
|
High School
Metea Valley High School |
204 | Not in DB | |
Property History
| DATE: | EVENT: | PRICE: | SOURCE: |
|---|---|---|---|
| 26 May, 2015 | Under contract | $0 | MRED MLS |
| 15 May, 2015 | Listed for sale | $0 | MRED MLS |
| 16 Sep, 2016 | Sold | $246,000 | MRED MLS |
| 4 Aug, 2016 | Under contract | $249,900 | MRED MLS |
| 15 Jul, 2016 | Listed for sale | $249,900 | MRED MLS |
| 17 May, 2021 | Sold | $300,000 | MRED MLS |
| 5 Apr, 2021 | Under contract | $294,900 | MRED MLS |
| 3 Apr, 2021 | Listed for sale | $294,900 | MRED MLS |































Room Specifics
Total Bedrooms: 3
Bedrooms Above Ground: 2
Bedrooms Below Ground: 1
Dimensions: —
Floor Type: Carpet
Dimensions: —
Floor Type: Carpet
Full Bathrooms: 3
Bathroom Amenities: Separate Shower,Double Sink,Soaking Tub
Bathroom in Basement: 0
Rooms: Loft
Basement Description: Finished
Other Specifics
| 2 | |
| Concrete Perimeter | |
| Asphalt | |
| Deck, Storms/Screens | |
| Common Grounds,Landscaped | |
| COMMON | |
| — | |
| Full | |
| Vaulted/Cathedral Ceilings, Wood Laminate Floors, Laundry Hook-Up in Unit, Storage | |
| Range, Microwave, Dishwasher, Refrigerator, Washer, Dryer, Disposal | |
| Not in DB | |
| — | |
| — | |
| — | |
| — |
Tax History
| Year | Property Taxes |
|---|---|
| 2016 | $6,012 |
| 2021 | $6,612 |
Contact Agent
Nearby Similar Homes
Nearby Sold Comparables
Contact Agent
Listing Provided By
N. W. Village Realty, Inc.









