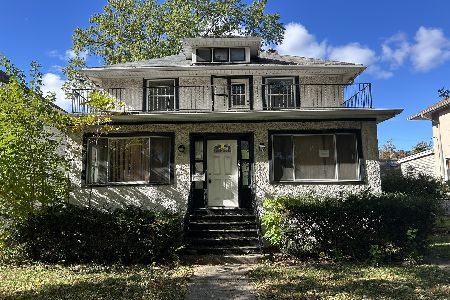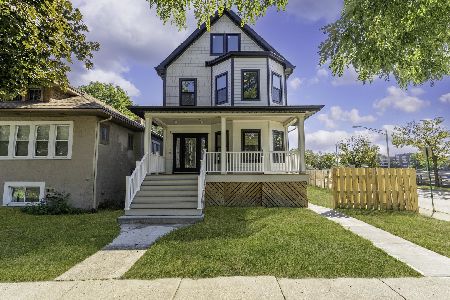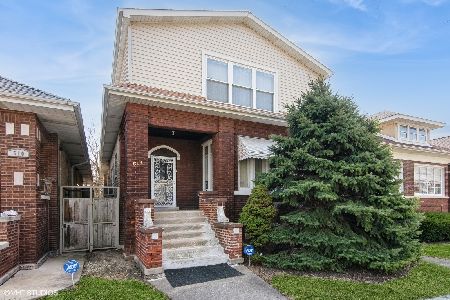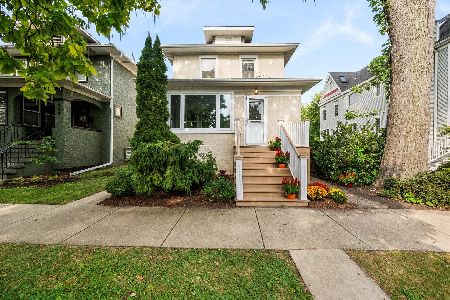808 Lyman Avenue, Oak Park, Illinois 60304
$625,000
|
Sold
|
|
| Status: | Closed |
| Sqft: | 0 |
| Cost/Sqft: | — |
| Beds: | 4 |
| Baths: | 4 |
| Year Built: | 1907 |
| Property Taxes: | $12,087 |
| Days On Market: | 2031 |
| Lot Size: | 0,11 |
Description
This stunning Oak Park home is the one you have been waiting to view! Every inch of this house has been completely renovated and modernized from top to bottom. New roof, plumbing, HVAC, electrical, thermostats, security cameras/system, intercom system, NEST smart "house", ceiling fans, light fixtures, windows, leaf-guard gutters, keyless entry/door locks, home surround sound system and hard wired with CATV throughout. Exterior and interior blue tooth speakers allow custom sound in each room. New floors throughout. This house is phenomenal for entertaining with an open floor plan. The chef's kitchen has been recently remodeled with a wonderful layout. New quartz countertops, new white cabinets, stainless-steel refrigerator, double ovens, microwave and gas stove frame the heart of the home. The second floor has 3 beautiful bedrooms that were completed remodeled to create a lovely and private floor of living space. The Master bedroom is en-suite with French doors leading to an enclosed heated terrace overlooking the backyard with an abundance of light and windows. The Master spa bathroom is brand-new with Kohler fixtures, surround sound, upgraded rain, body and hand-held shower, bathtub, television and built-in custom cabinetry. The 4th floor guest bedroom lounge is a bonus floor with a private living area and outdoor terrace veranda. The fully finished basement is incredible and fully renovated with a game room, media room, full bathroom and a dog spa/shower. The new Whirlpool Duet front load washer/dryer is situated in the lower level of this home in a separate laundry room. The stunning exterior fenced in backyard is an entertaining paradise. The outdoor kitchen is terrific for parties. The entire yard has exterior lighting and is completely wired for electrical with outdoor TV and speakers. New 2 car garage is wired for wi-fi and electrical. There is an additional 1 car exterior parking pad for guests. This home is walking distance to parks, schools, everything! Awesome home for entertaining and enjoying all that Oak Park has to offer with low taxes. MUST SEE!
Property Specifics
| Single Family | |
| — | |
| Victorian | |
| 1907 | |
| Full | |
| — | |
| No | |
| 0.11 |
| Cook | |
| — | |
| — / Not Applicable | |
| None | |
| Lake Michigan | |
| Public Sewer | |
| 10689874 | |
| 16171300030000 |
Nearby Schools
| NAME: | DISTRICT: | DISTANCE: | |
|---|---|---|---|
|
Grade School
Irving Elementary School |
97 | — | |
|
Middle School
Percy Julian Middle School |
97 | Not in DB | |
|
High School
Oak Park & River Forest High Sch |
200 | Not in DB | |
Property History
| DATE: | EVENT: | PRICE: | SOURCE: |
|---|---|---|---|
| 31 Jul, 2007 | Sold | $380,000 | MRED MLS |
| 7 Jul, 2007 | Under contract | $410,000 | MRED MLS |
| — | Last price change | $425,000 | MRED MLS |
| 23 Jan, 2007 | Listed for sale | $425,000 | MRED MLS |
| 5 Jun, 2020 | Sold | $625,000 | MRED MLS |
| 29 Apr, 2020 | Under contract | $645,000 | MRED MLS |
| 14 Apr, 2020 | Listed for sale | $645,000 | MRED MLS |
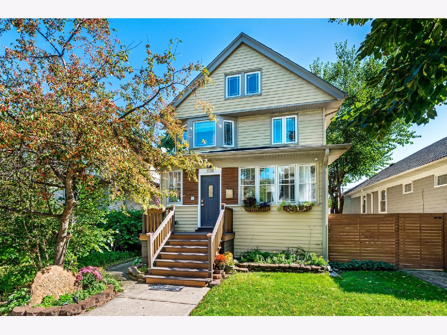
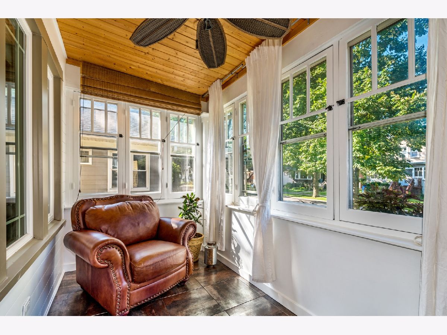
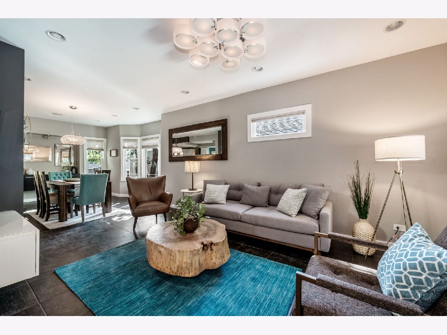
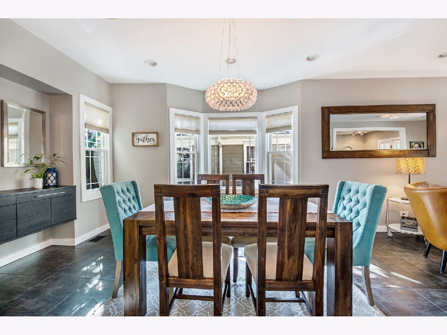
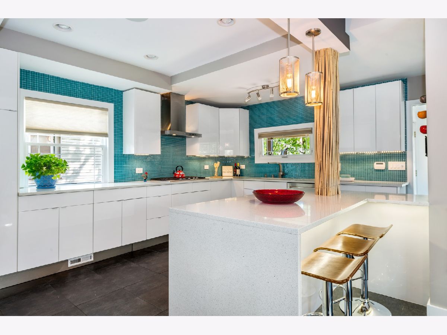
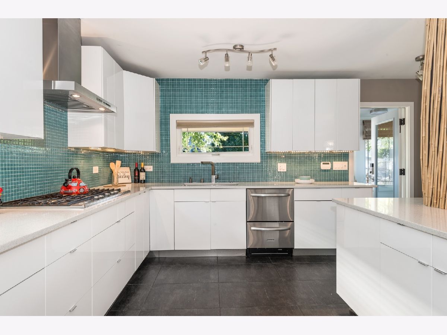
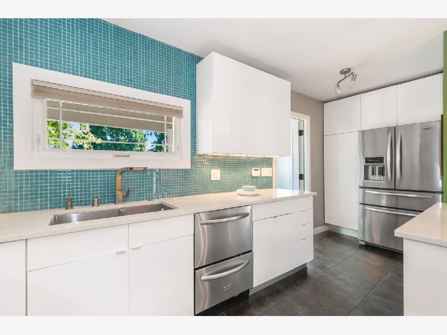
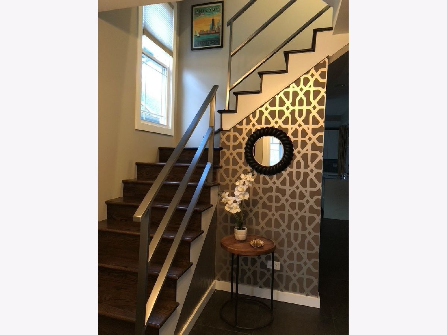
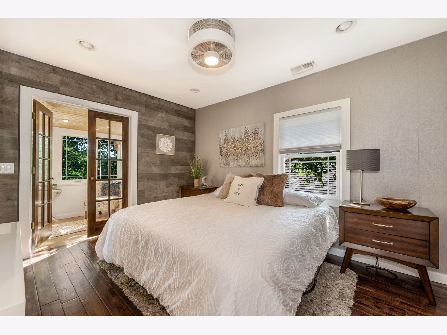
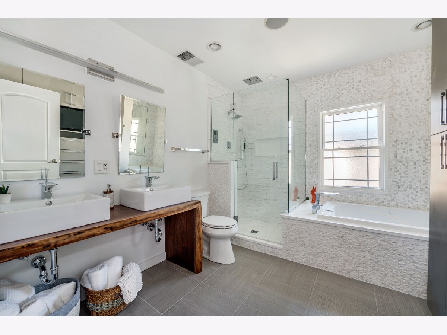
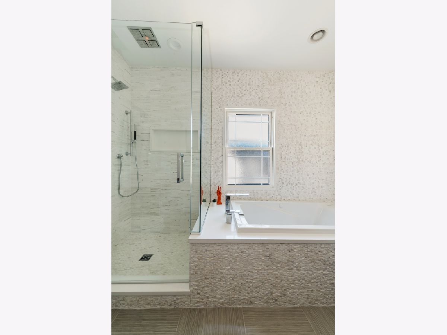
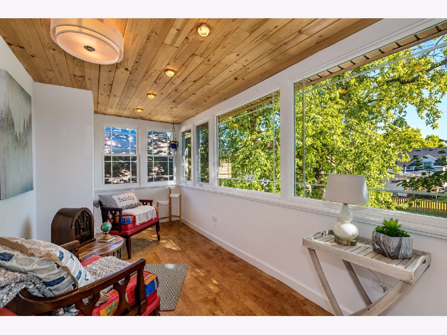
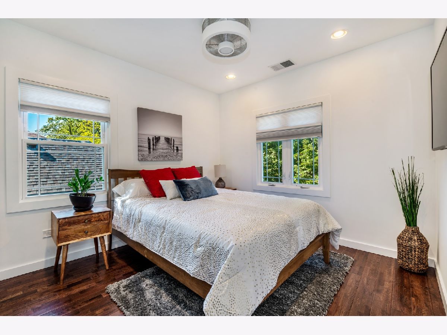
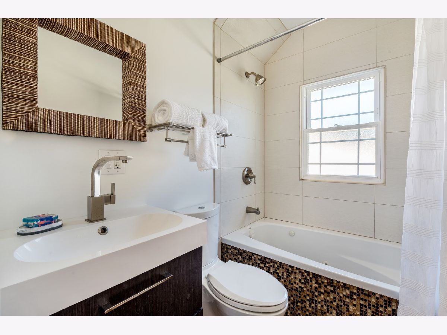
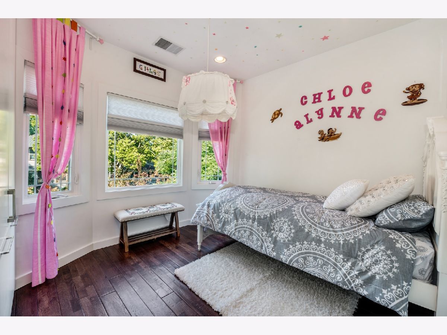
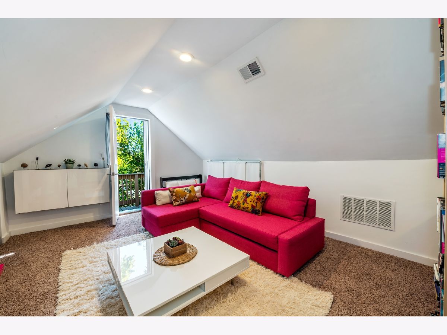
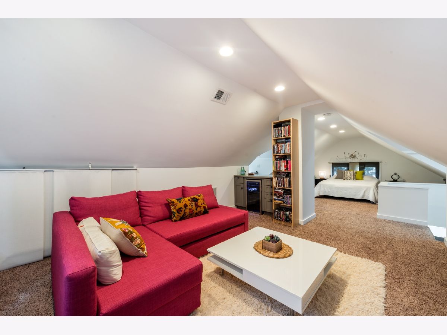
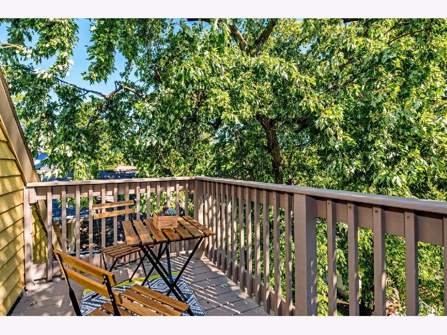
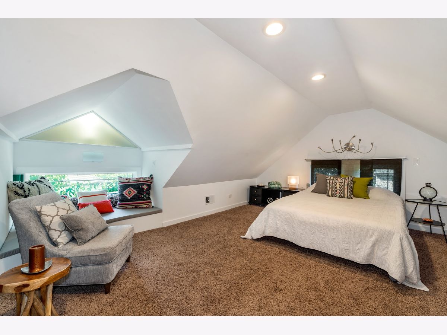
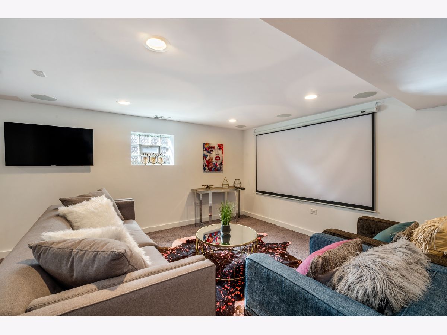
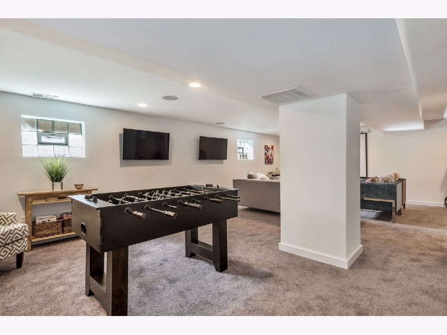
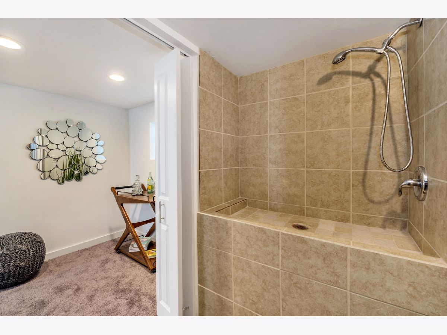
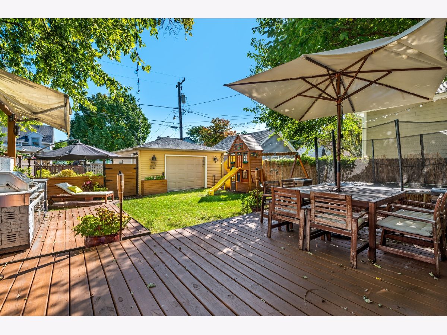
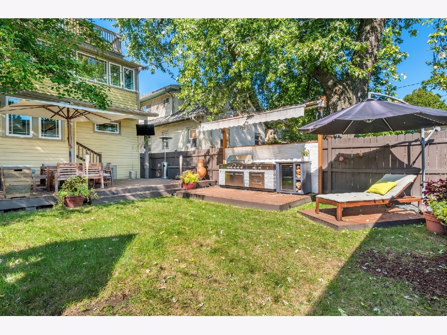
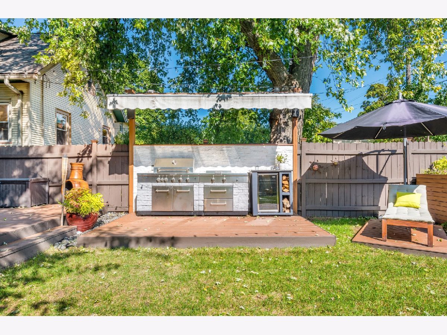
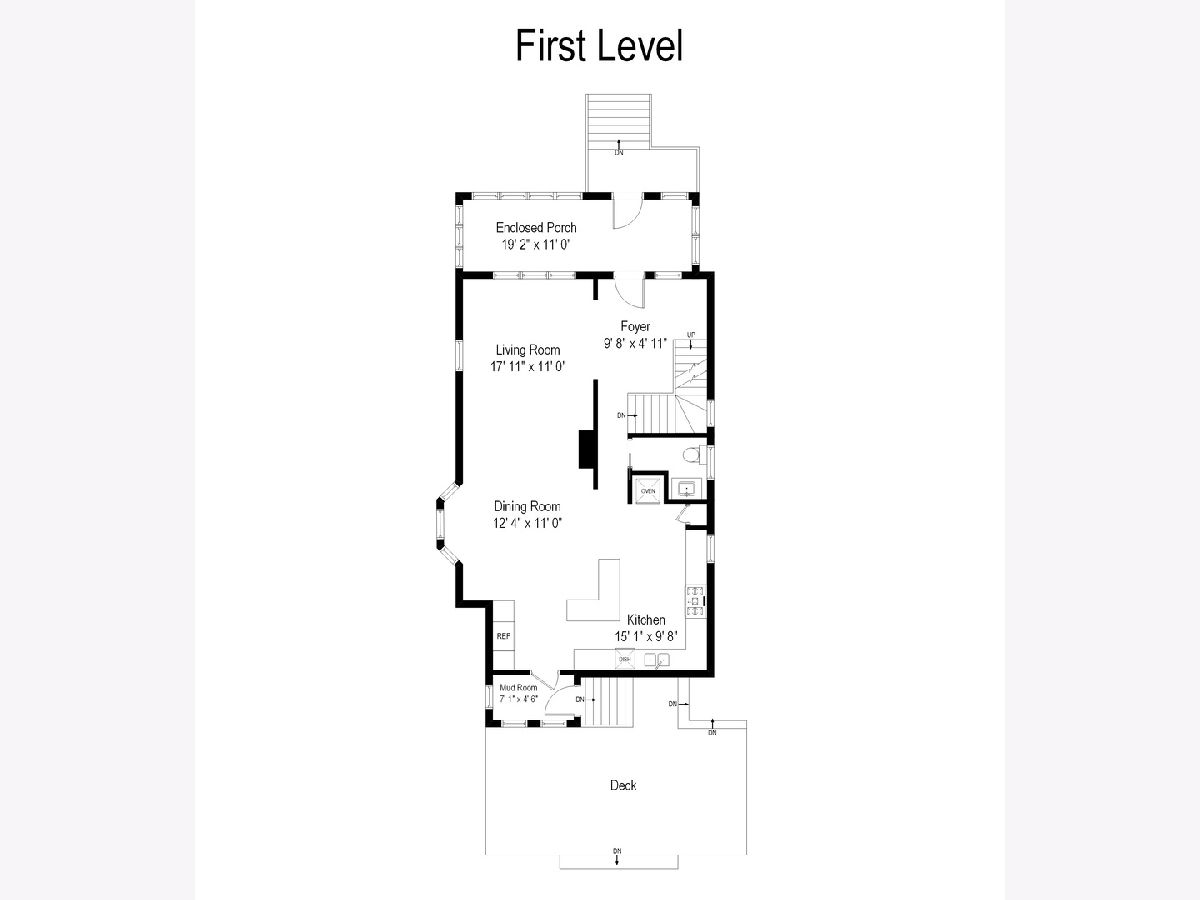
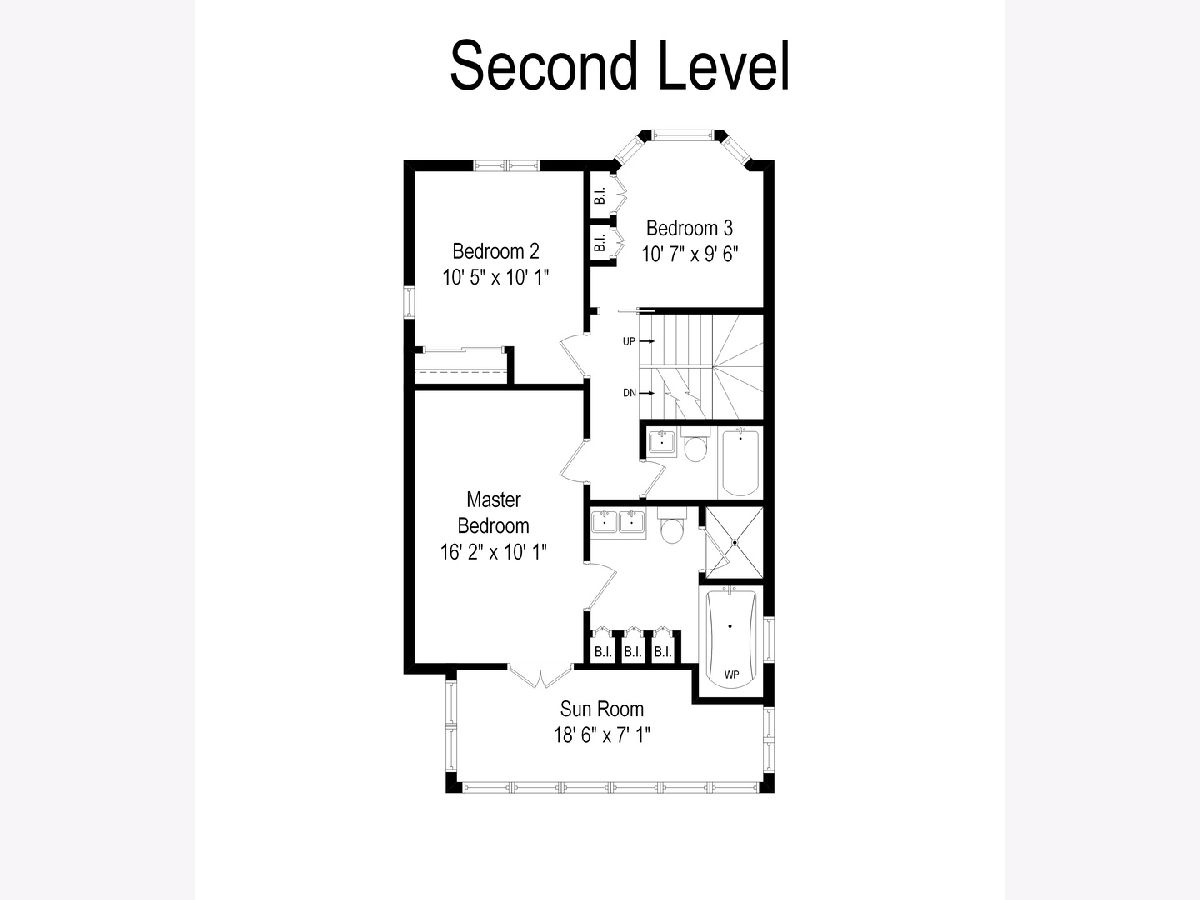
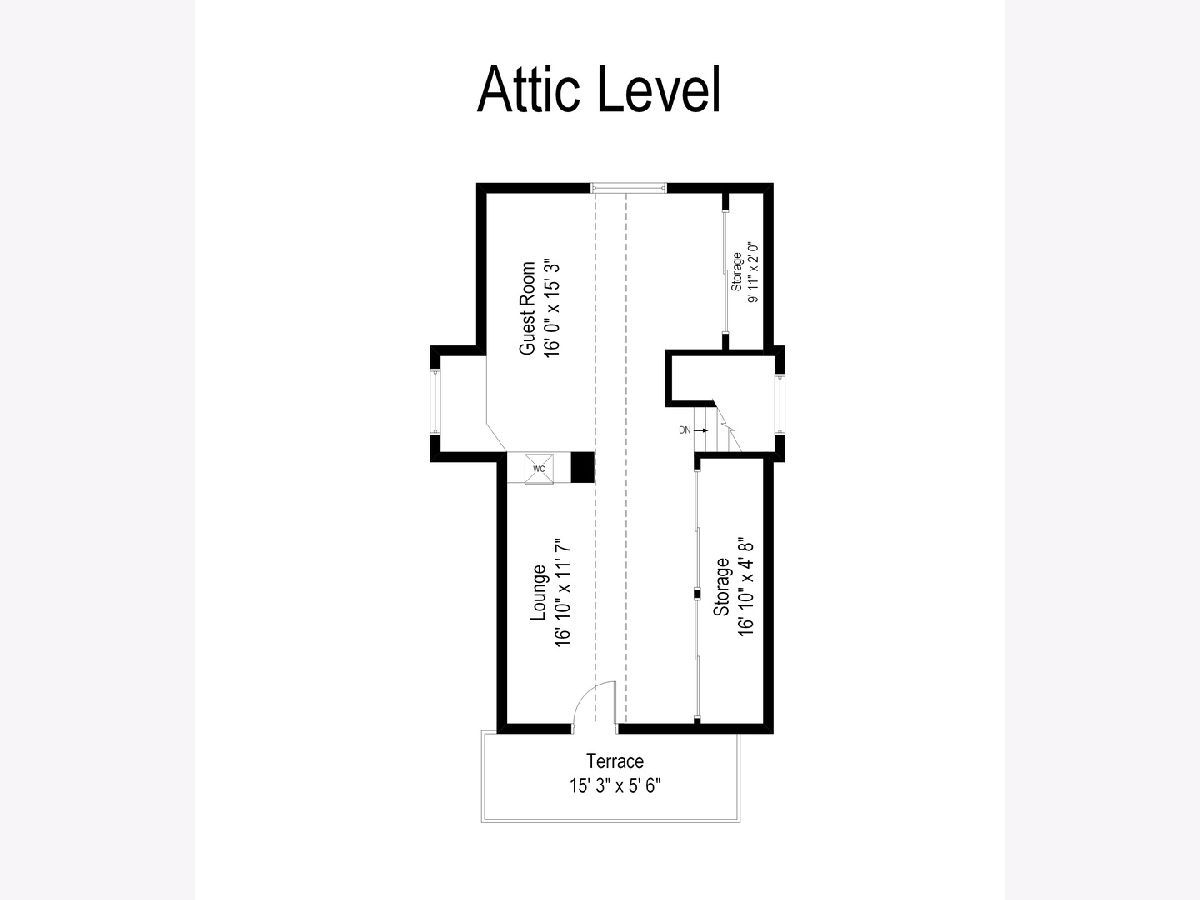
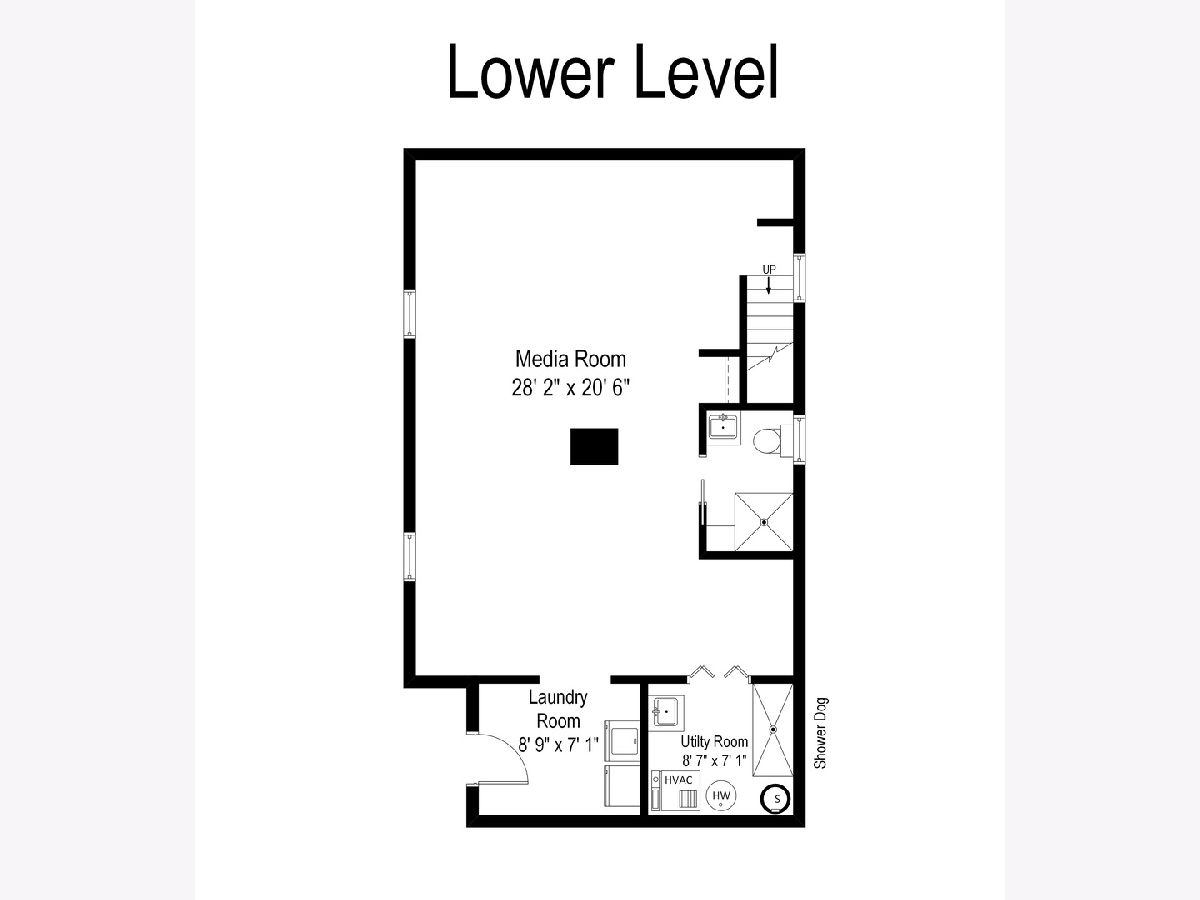
Room Specifics
Total Bedrooms: 4
Bedrooms Above Ground: 4
Bedrooms Below Ground: 0
Dimensions: —
Floor Type: Carpet
Dimensions: —
Floor Type: Carpet
Dimensions: —
Floor Type: —
Full Bathrooms: 4
Bathroom Amenities: —
Bathroom in Basement: 1
Rooms: Enclosed Porch,Foyer,Sun Room,Sitting Room,Utility Room-Lower Level,Terrace
Basement Description: Finished
Other Specifics
| 2 | |
| Brick/Mortar | |
| — | |
| Deck, Roof Deck, Porch Screened, Outdoor Grill | |
| — | |
| 37 X 125 | |
| Finished | |
| Full | |
| — | |
| Range, Microwave, Dishwasher, Refrigerator, Washer, Dryer | |
| Not in DB | |
| Curbs, Sidewalks, Street Lights, Street Paved | |
| — | |
| — | |
| — |
Tax History
| Year | Property Taxes |
|---|---|
| 2007 | $7,251 |
| 2020 | $12,087 |
Contact Agent
Nearby Similar Homes
Nearby Sold Comparables
Contact Agent
Listing Provided By
Jameson Sotheby's Intl Realty

