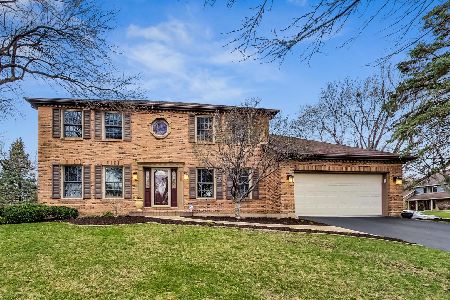808 Potomac Avenue, Naperville, Illinois 60565
$385,000
|
Sold
|
|
| Status: | Closed |
| Sqft: | 2,522 |
| Cost/Sqft: | $162 |
| Beds: | 4 |
| Baths: | 3 |
| Year Built: | 1983 |
| Property Taxes: | $6,977 |
| Days On Market: | 5777 |
| Lot Size: | 0,00 |
Description
Wonderful condition! Charming & cozy. New wood flooring on entire 1st flr. Freshly painted & new carpeting throughout. Lovely living rm & formal dining rm. Convenient kit w/island & spacious breakfast area. Delightful family rm w/full wall firplc, lots of windows/patio access. Vaulted master bedrm. Luxury master bath w/skylt. Many new light fixtures. Big yard & quiet street. Close to library/schools. Terrific value!
Property Specifics
| Single Family | |
| — | |
| Georgian | |
| 1983 | |
| Full | |
| — | |
| No | |
| — |
| Will | |
| Farmington | |
| 0 / Not Applicable | |
| None | |
| Lake Michigan | |
| Public Sewer | |
| 07521004 | |
| 1202052030030000 |
Nearby Schools
| NAME: | DISTRICT: | DISTANCE: | |
|---|---|---|---|
|
Grade School
River Woods Elementary School |
203 | — | |
|
Middle School
Madison Junior High School |
203 | Not in DB | |
|
High School
Naperville Central High School |
203 | Not in DB | |
Property History
| DATE: | EVENT: | PRICE: | SOURCE: |
|---|---|---|---|
| 30 Jun, 2010 | Sold | $385,000 | MRED MLS |
| 7 Jun, 2010 | Under contract | $409,000 | MRED MLS |
| 5 May, 2010 | Listed for sale | $409,000 | MRED MLS |
| 14 May, 2015 | Sold | $410,000 | MRED MLS |
| 7 Apr, 2015 | Under contract | $430,000 | MRED MLS |
| 19 Mar, 2015 | Listed for sale | $430,000 | MRED MLS |
Room Specifics
Total Bedrooms: 4
Bedrooms Above Ground: 4
Bedrooms Below Ground: 0
Dimensions: —
Floor Type: Carpet
Dimensions: —
Floor Type: Carpet
Dimensions: —
Floor Type: Carpet
Full Bathrooms: 3
Bathroom Amenities: Separate Shower,Double Sink
Bathroom in Basement: 0
Rooms: Utility Room-1st Floor
Basement Description: —
Other Specifics
| 2 | |
| — | |
| — | |
| Patio | |
| — | |
| 56 X 133 X 90 X 141 | |
| — | |
| Full | |
| Skylight(s) | |
| Range, Microwave, Dishwasher, Refrigerator, Washer, Dryer | |
| Not in DB | |
| — | |
| — | |
| — | |
| — |
Tax History
| Year | Property Taxes |
|---|---|
| 2010 | $6,977 |
| 2015 | $8,236 |
Contact Agent
Nearby Similar Homes
Nearby Sold Comparables
Contact Agent
Listing Provided By
Coldwell Banker Residential










