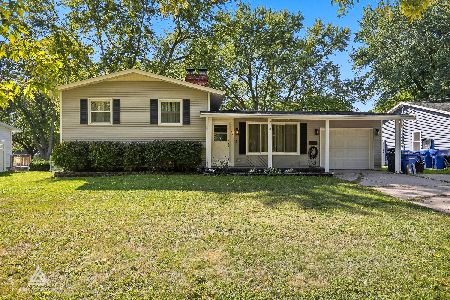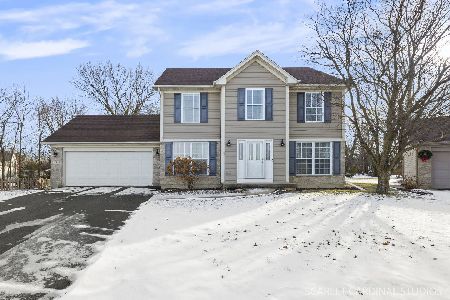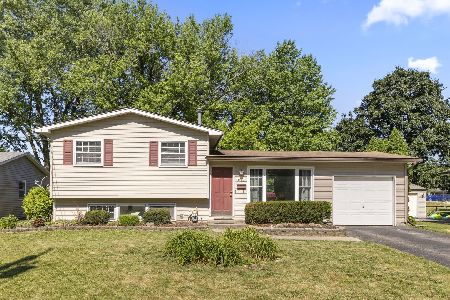808 Sharon Drive, Dekalb, Illinois 60115
$173,000
|
Sold
|
|
| Status: | Closed |
| Sqft: | 0 |
| Cost/Sqft: | — |
| Beds: | 3 |
| Baths: | 2 |
| Year Built: | 1957 |
| Property Taxes: | $3,814 |
| Days On Market: | 6823 |
| Lot Size: | 0,00 |
Description
A truly lovely home with prof landscaping, this 3BR 1BA (3/4BA is in the partially finished bsmt) features a 2 car gar., lrg LR, FR w/ Gas FP and sliding doors to the 10x30 deck. Full fenced side yard. Full BA has just been updated with ceramic tile and granite sink top. Roof complete tear-off in '05. Kitchen w/ pantry, eating area & pass thru to the formal dining/Fam. Rm. Interstate,Golf, NIU only minutes away.
Property Specifics
| Single Family | |
| — | |
| Ranch | |
| 1957 | |
| Full | |
| — | |
| No | |
| — |
| De Kalb | |
| — | |
| 0 / Not Applicable | |
| None | |
| Public | |
| Public Sewer | |
| 06533383 | |
| 0827104001 |
Nearby Schools
| NAME: | DISTRICT: | DISTANCE: | |
|---|---|---|---|
|
Grade School
Tyler Elementary School |
428 | — | |
|
Middle School
Huntley Middle School |
428 | Not in DB | |
|
High School
De Kalb High School |
428 | Not in DB | |
Property History
| DATE: | EVENT: | PRICE: | SOURCE: |
|---|---|---|---|
| 1 Aug, 2007 | Sold | $173,000 | MRED MLS |
| 28 Jun, 2007 | Under contract | $179,000 | MRED MLS |
| — | Last price change | $183,900 | MRED MLS |
| 31 May, 2007 | Listed for sale | $183,900 | MRED MLS |
Room Specifics
Total Bedrooms: 3
Bedrooms Above Ground: 3
Bedrooms Below Ground: 0
Dimensions: —
Floor Type: Hardwood
Dimensions: —
Floor Type: Hardwood
Full Bathrooms: 2
Bathroom Amenities: —
Bathroom in Basement: 1
Rooms: —
Basement Description: Partially Finished
Other Specifics
| 2 | |
| — | |
| Concrete | |
| Deck | |
| — | |
| 75X142.70 | |
| — | |
| None | |
| — | |
| Dishwasher, Refrigerator | |
| Not in DB | |
| Sidewalks, Street Paved | |
| — | |
| — | |
| — |
Tax History
| Year | Property Taxes |
|---|---|
| 2007 | $3,814 |
Contact Agent
Nearby Similar Homes
Nearby Sold Comparables
Contact Agent
Listing Provided By
Elm Street, REALTORS






