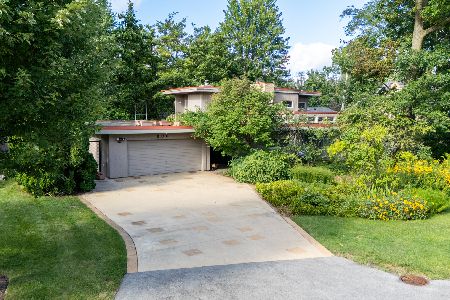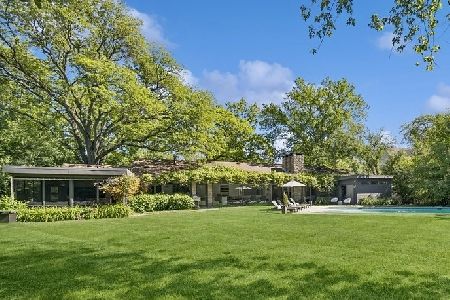808 Solar Lane, Glenview, Illinois 60025
$2,099,000
|
Sold
|
|
| Status: | Closed |
| Sqft: | 6,000 |
| Cost/Sqft: | $366 |
| Beds: | 5 |
| Baths: | 5 |
| Year Built: | 2012 |
| Property Taxes: | $36,393 |
| Days On Market: | 2050 |
| Lot Size: | 0,00 |
Description
SOLD PRE-MARKET Exquisite 6000 square foot home on almost half an acre situated on a private cul de sac in East Glenview. No detail was spared in this newer luxury construction custom home! Drive up the circular drive and enter the two story stunning foyer through solid wood double doors. Flanking the elegant foyer are the formal dining room and living room with exquisite millwork, designer window treatments and custom lighting. The living room boasts two sets of french doors and great space for conversation. The large dining room allows for a 10 person dining table with designer chandelier. Enter your stunning open concept kitchen which boasts Thermador Professional appliances suite, with an enormous island and plenty of seating to go around, beverage fridge, butler's pantry and room for eat in dining. This open concept living is ideal with family room, beautiful built in shelves and gas fireplace. The inviting family room has two sets of french doors leading to your private professionally landscaped backyard oasis with wonderful green space and patio. The first floor also offers a large office and mudroom leading to a 3 car garage. Upstairs you find the large master suite on the west side of the home which includes dual closets and large master bath, dual vanities, steam shower and soaking, air tub. There are 4 additional bedrooms and 2 additional bathrooms upstairs allowing for space and privacy for any large family and their guests. You will also find a spacious 2nd floor laundry with sink, folding counter and a vast amount of cabinet storage. The basement is an entertainer's dream with 9 foot ceilings, large rec area, wet bar and beverage fridge. The basement also boasts a perfect private guest with a 6th bedroom and 4th full bath. Bring your guests outside and enjoy the lush backyard with bluestone patio, built in grill and gas fireplace. Immense amount of space, luxurious finishes, and the privacy you have been looking for! You won't need to leave this amazing home; it has it all!
Property Specifics
| Single Family | |
| — | |
| — | |
| 2012 | |
| Full | |
| — | |
| No | |
| — |
| Cook | |
| — | |
| — / Not Applicable | |
| None | |
| Public | |
| Sewer-Storm | |
| 10966057 | |
| 04364030330000 |
Nearby Schools
| NAME: | DISTRICT: | DISTANCE: | |
|---|---|---|---|
|
Grade School
Lyon Elementary School |
34 | — | |
|
Middle School
Springman Middle School |
34 | Not in DB | |
|
High School
Glenbrook South High School |
225 | Not in DB | |
Property History
| DATE: | EVENT: | PRICE: | SOURCE: |
|---|---|---|---|
| 23 Oct, 2012 | Sold | $543,000 | MRED MLS |
| 8 Sep, 2012 | Under contract | $549,000 | MRED MLS |
| 7 Sep, 2012 | Listed for sale | $549,000 | MRED MLS |
| 30 Apr, 2021 | Sold | $2,099,000 | MRED MLS |
| 1 Feb, 2021 | Under contract | $2,195,000 | MRED MLS |
| 8 Jun, 2020 | Listed for sale | $2,195,000 | MRED MLS |
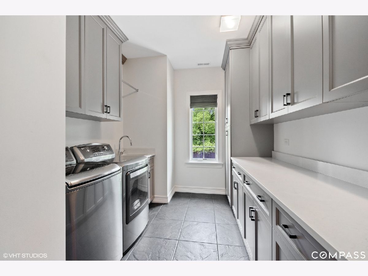
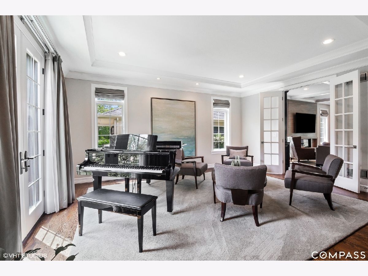
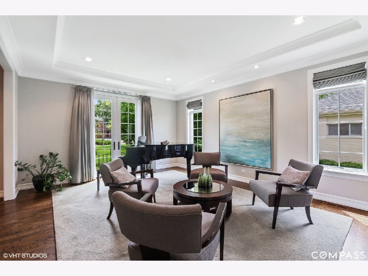
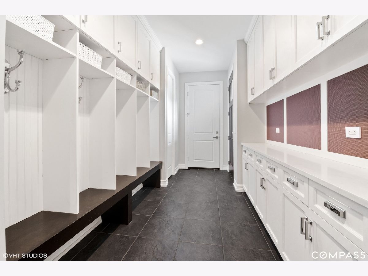
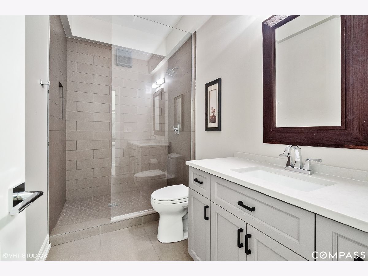
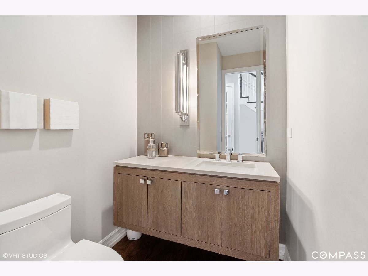
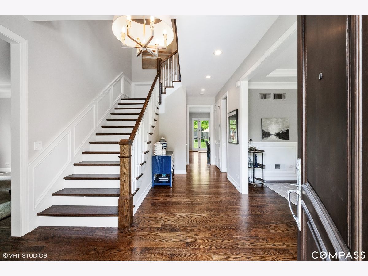
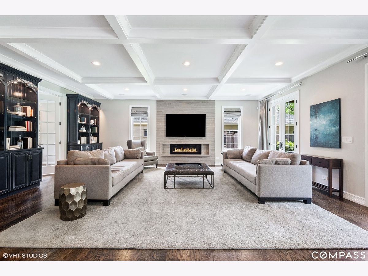
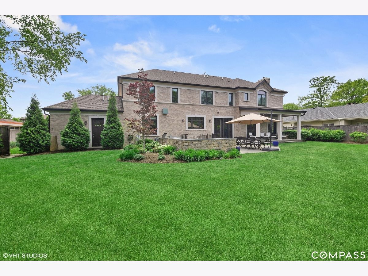
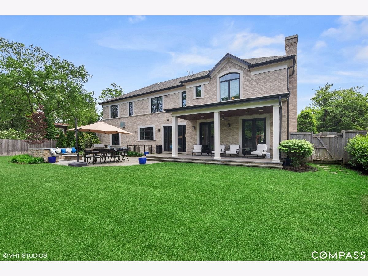
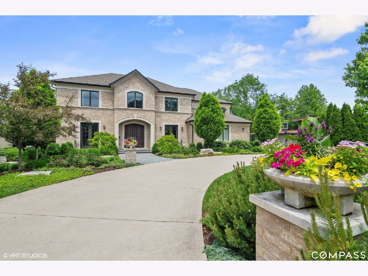
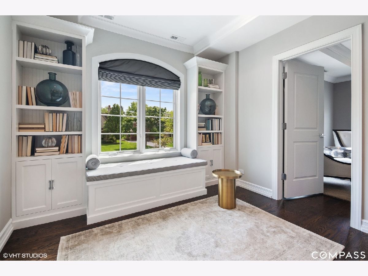
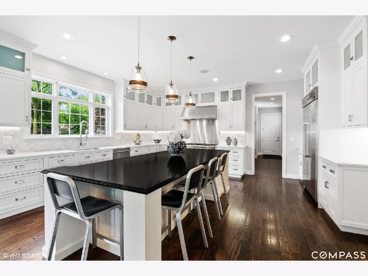
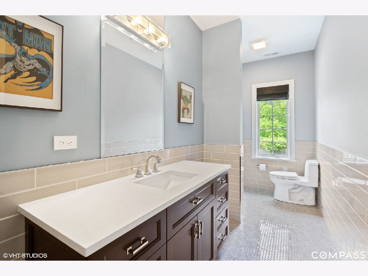
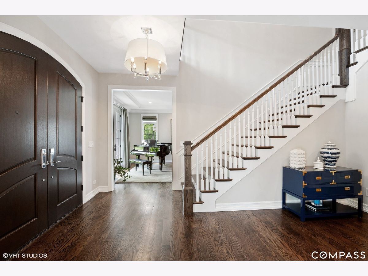
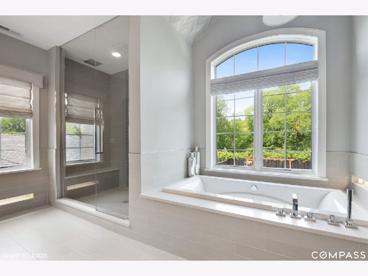
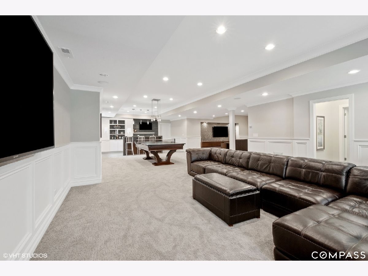
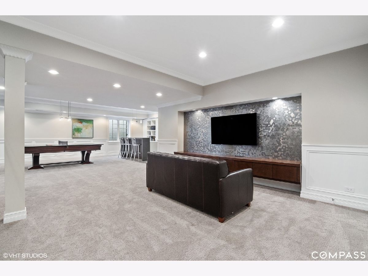
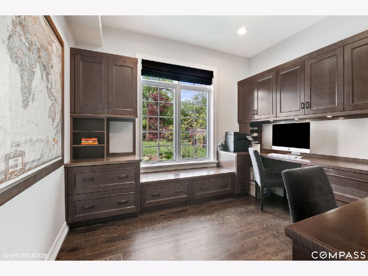
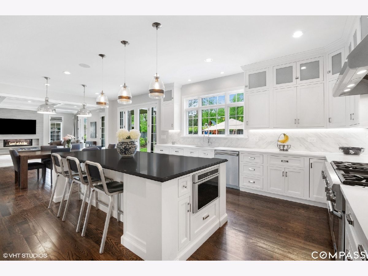
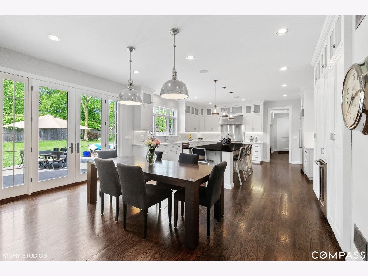
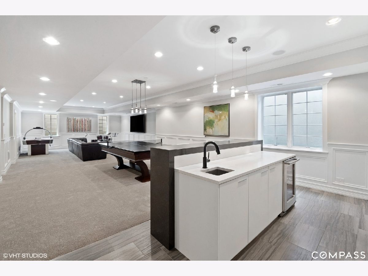
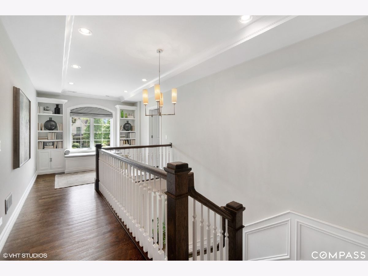
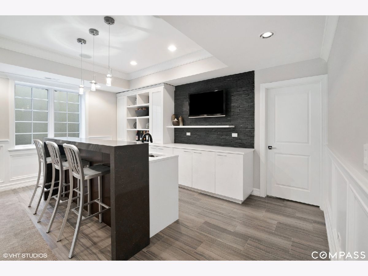
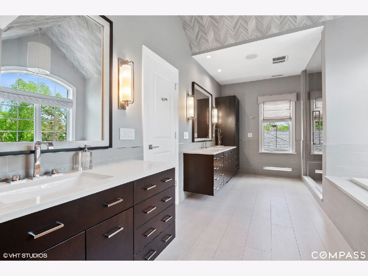
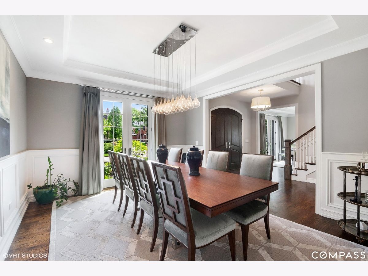
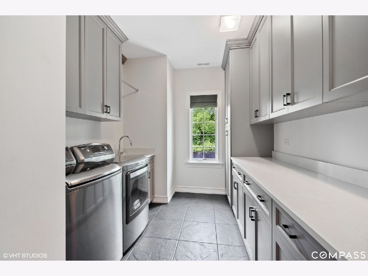
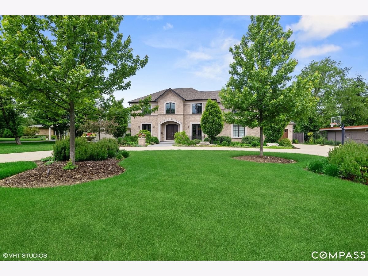
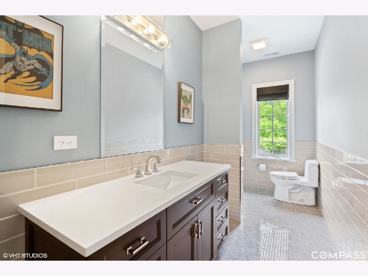
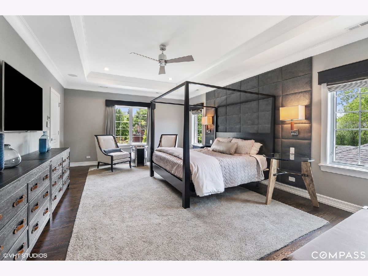
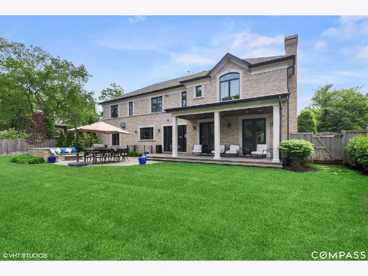
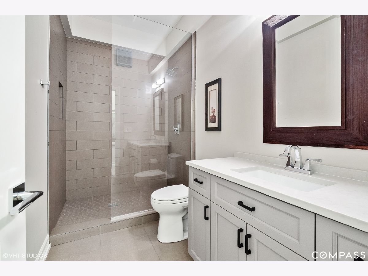
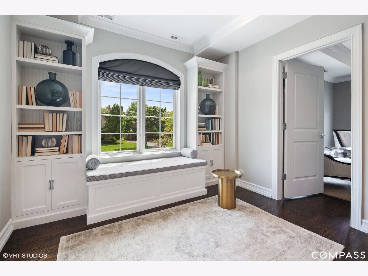
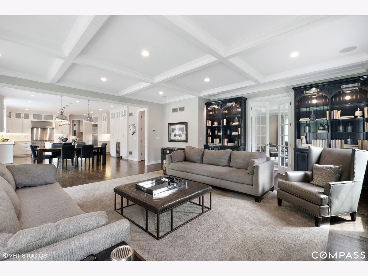
Room Specifics
Total Bedrooms: 6
Bedrooms Above Ground: 5
Bedrooms Below Ground: 1
Dimensions: —
Floor Type: Hardwood
Dimensions: —
Floor Type: Hardwood
Dimensions: —
Floor Type: Hardwood
Dimensions: —
Floor Type: —
Dimensions: —
Floor Type: —
Full Bathrooms: 5
Bathroom Amenities: —
Bathroom in Basement: 1
Rooms: Bedroom 5,Bedroom 6,Office,Recreation Room,Game Room,Foyer,Storage,Other Room
Basement Description: Finished
Other Specifics
| — | |
| — | |
| — | |
| — | |
| — | |
| 20767 | |
| — | |
| Full | |
| — | |
| Double Oven, Range, Microwave, Dishwasher, High End Refrigerator, Washer, Dryer, Stainless Steel Appliance(s), Wine Refrigerator | |
| Not in DB | |
| — | |
| — | |
| — | |
| Gas Starter |
Tax History
| Year | Property Taxes |
|---|---|
| 2012 | $12,411 |
| 2021 | $36,393 |
Contact Agent
Nearby Similar Homes
Nearby Sold Comparables
Contact Agent
Listing Provided By
Compass





