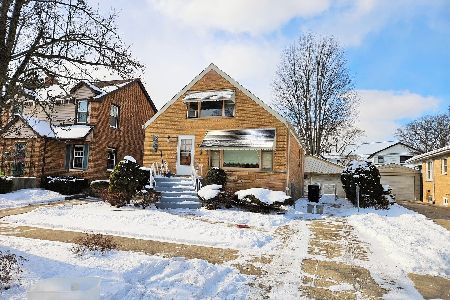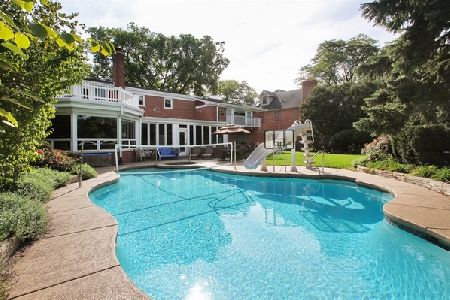808 Washington Avenue, Park Ridge, Illinois 60068
$1,899,000
|
Sold
|
|
| Status: | Closed |
| Sqft: | 4,534 |
| Cost/Sqft: | $419 |
| Beds: | 4 |
| Baths: | 6 |
| Year Built: | 2016 |
| Property Taxes: | $28,615 |
| Days On Market: | 1162 |
| Lot Size: | 0,00 |
Description
SOLD IN PLN - There's nothing quite like this home in the Country Club area of Park Ridge! This newer constructed, six-year-old home sits on a 75x170 lot that overlooks Northeast Park at Field School and backs up to Prospect Park! The traditional floor plan checks all the boxes with an elegant living room, separate first floor office with built-ins, large dining room with French doors, and expansive great room with wood-burning fireplace. This room is open to the chef's kitchen with an enormous island, butler's pantry plus walk in pantry, and the perfect breakfast room surrounded by a huge bank of windows. This floor is completed by a mudroom out to the attached garage with four tandem car spaces. All bedrooms are en-suite including an incredible primary bedroom with fireplace, walkout deck, and primary bathroom with a sauna. The lofted second floor landing has a cozy sitting area also with its own stone fireplace. 2nd floor laundry has 2 washers & 2 dryers, plus a sink and walk-in closet. The full finished basement has a unique feature of a lap pool that was recently inspected and has been maintained regularly. There is another recreation room, guest bedroom, beverage bar, stone fireplace, game room, exercise area, and storage room on this level. The garage opens up to a covered patio, large sports court, and oversized yard that is perfect for entertaining. Prospect Park is behind the home and features a splash pad, pavilion, walking path, athletic field, and performing arts area. You can walk through the Park to Prospect Ave, which will take you walking distance to all of the shops, restaurants, and businesses Uptown Park Ridge has to offer. House is being freshly painted right now (and other updates) but it is available for showings.
Property Specifics
| Single Family | |
| — | |
| — | |
| 2016 | |
| — | |
| — | |
| No | |
| — |
| Cook | |
| — | |
| — / Not Applicable | |
| — | |
| — | |
| — | |
| 11650884 | |
| 09262050650000 |
Nearby Schools
| NAME: | DISTRICT: | DISTANCE: | |
|---|---|---|---|
|
Grade School
Eugene Field Elementary School |
64 | — | |
|
Middle School
Emerson Middle School |
64 | Not in DB | |
|
High School
Maine South High School |
207 | Not in DB | |
Property History
| DATE: | EVENT: | PRICE: | SOURCE: |
|---|---|---|---|
| 5 Dec, 2022 | Sold | $1,899,000 | MRED MLS |
| 5 Dec, 2022 | Under contract | $1,899,000 | MRED MLS |
| 5 Dec, 2022 | Listed for sale | $1,899,000 | MRED MLS |
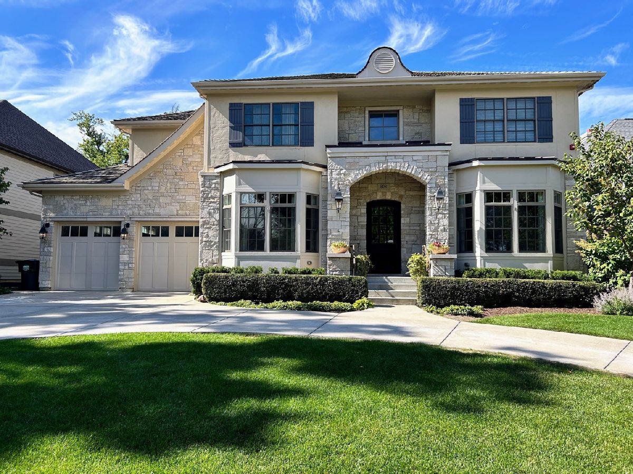
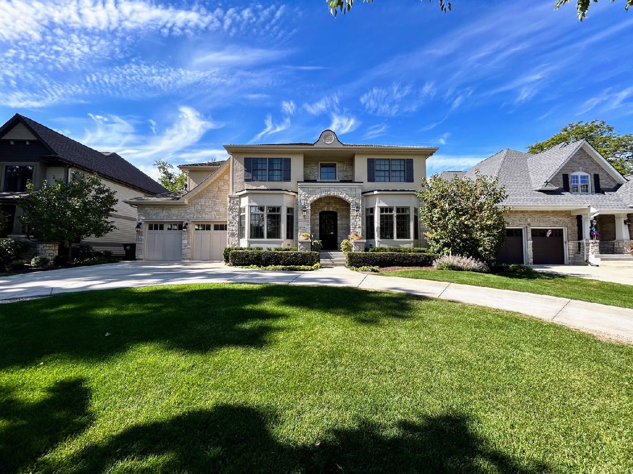
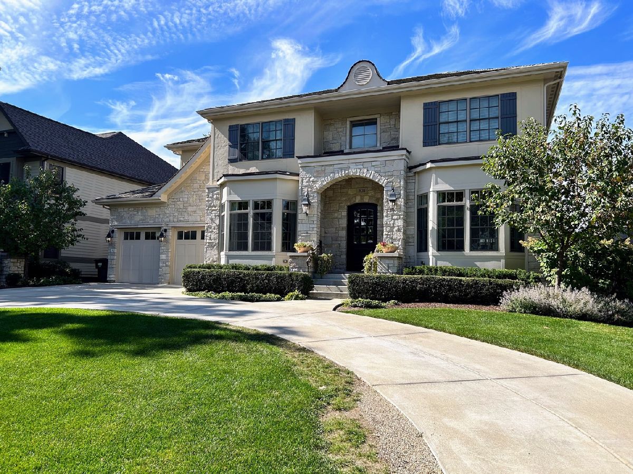
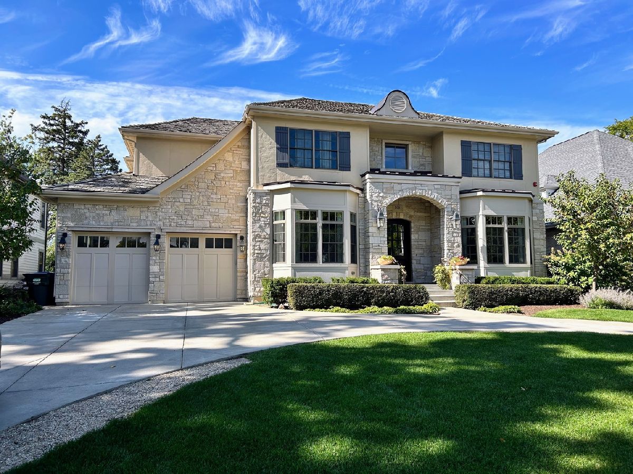
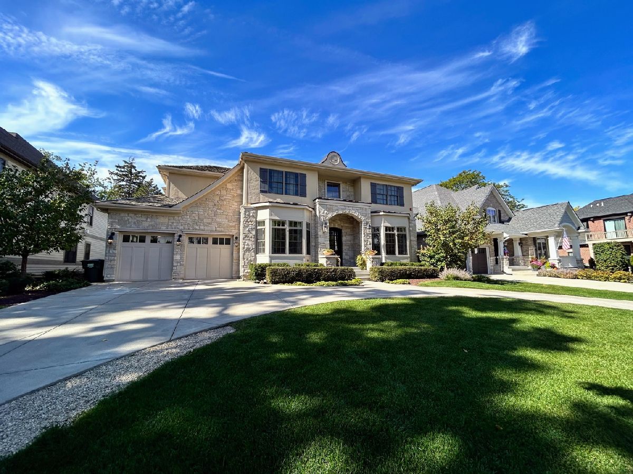
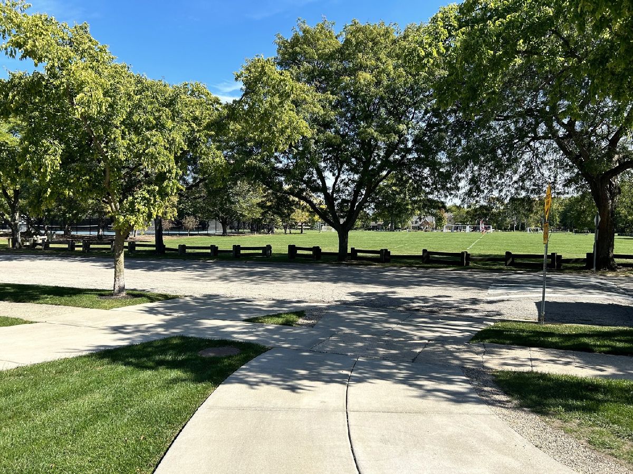
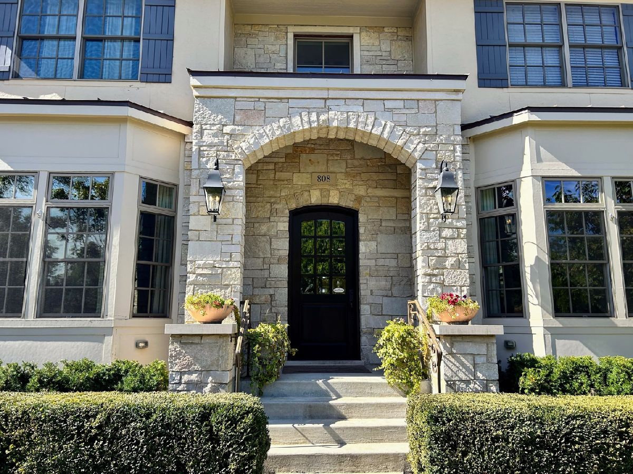
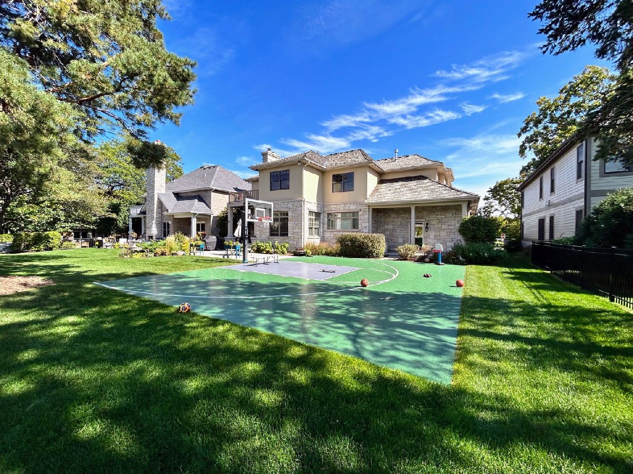
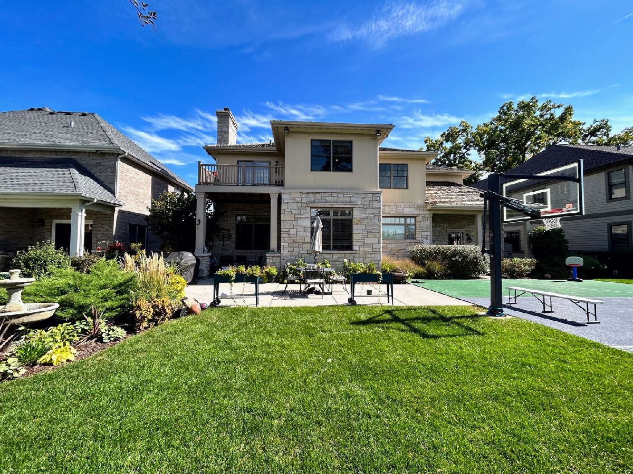
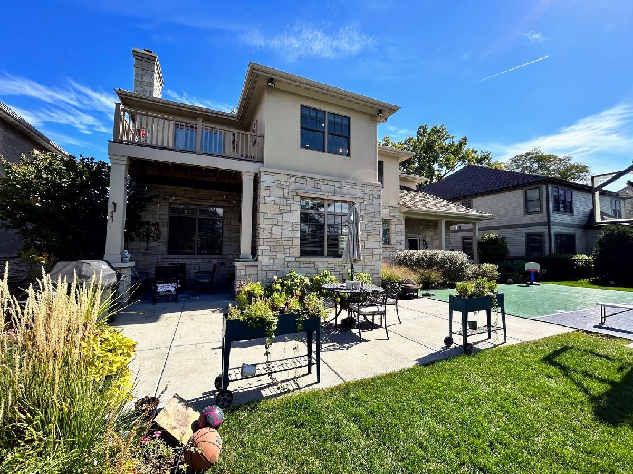
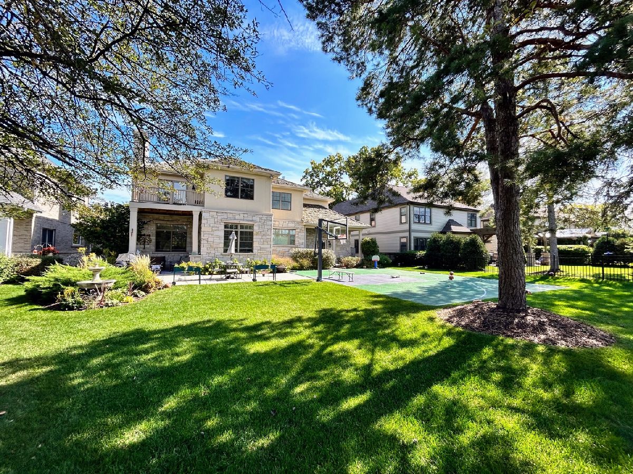
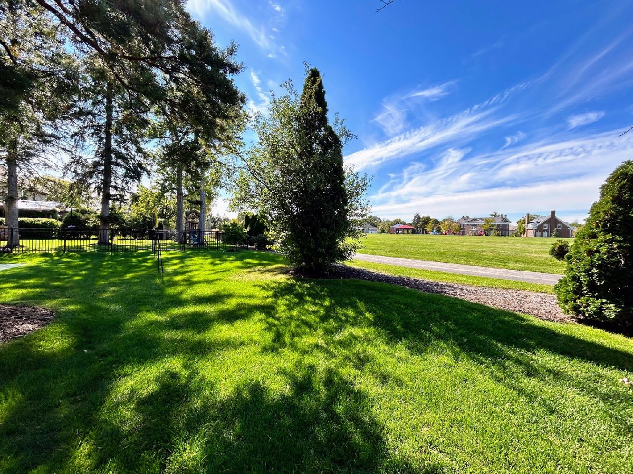
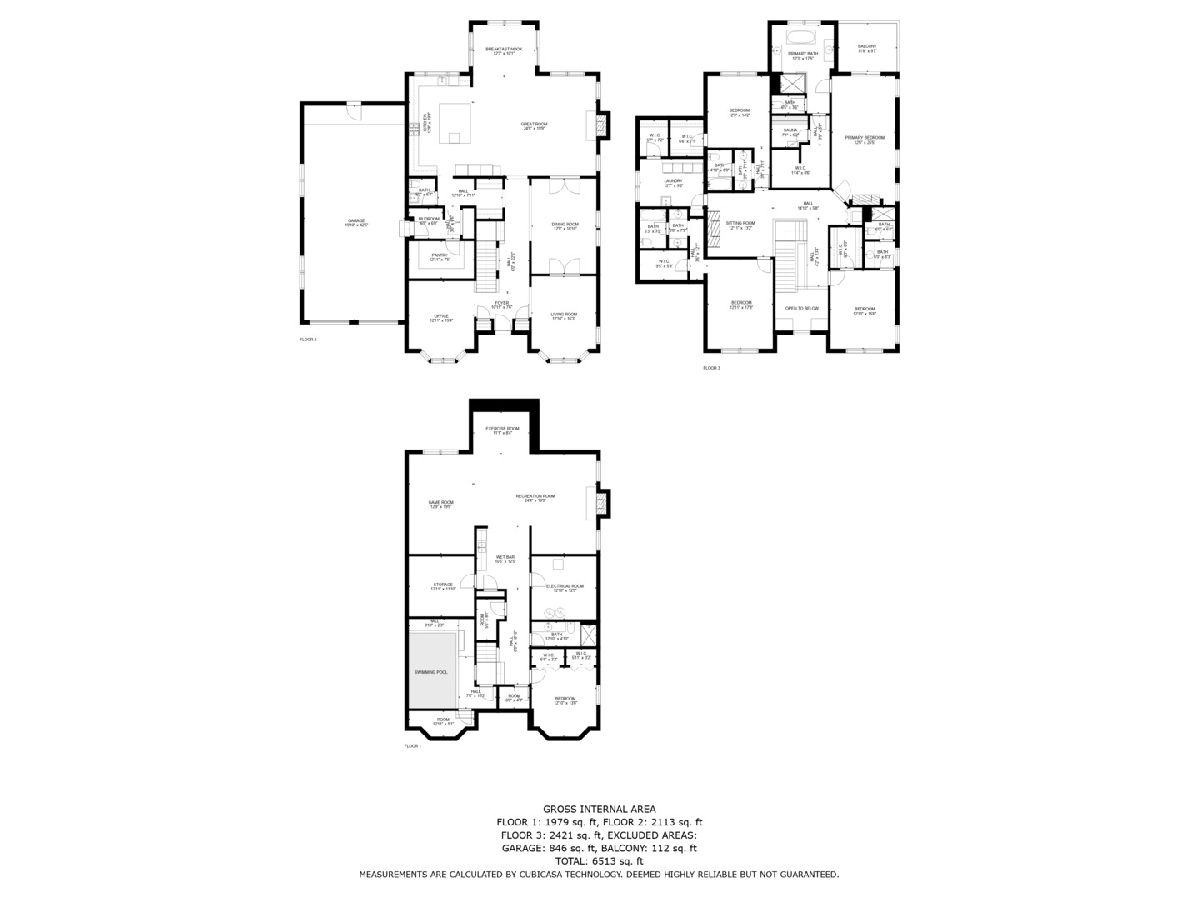
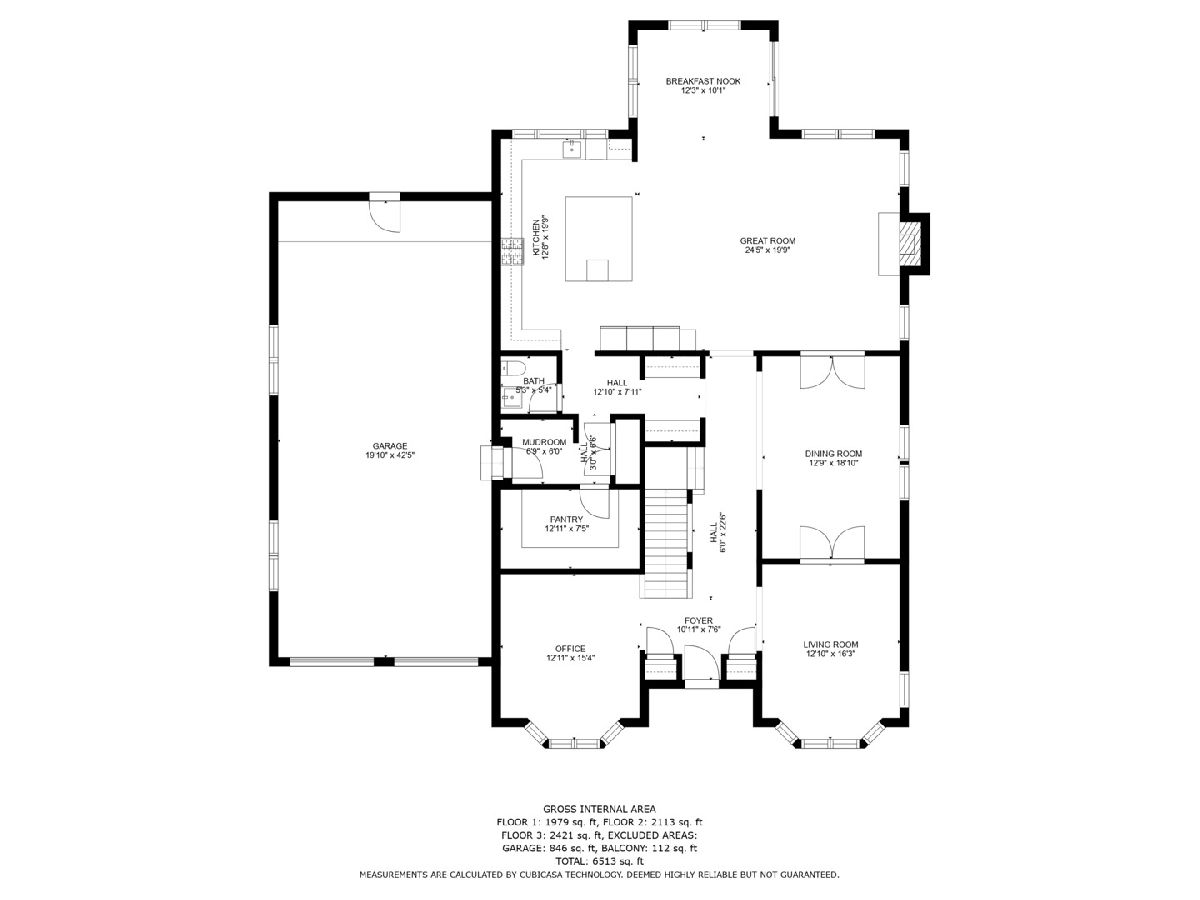
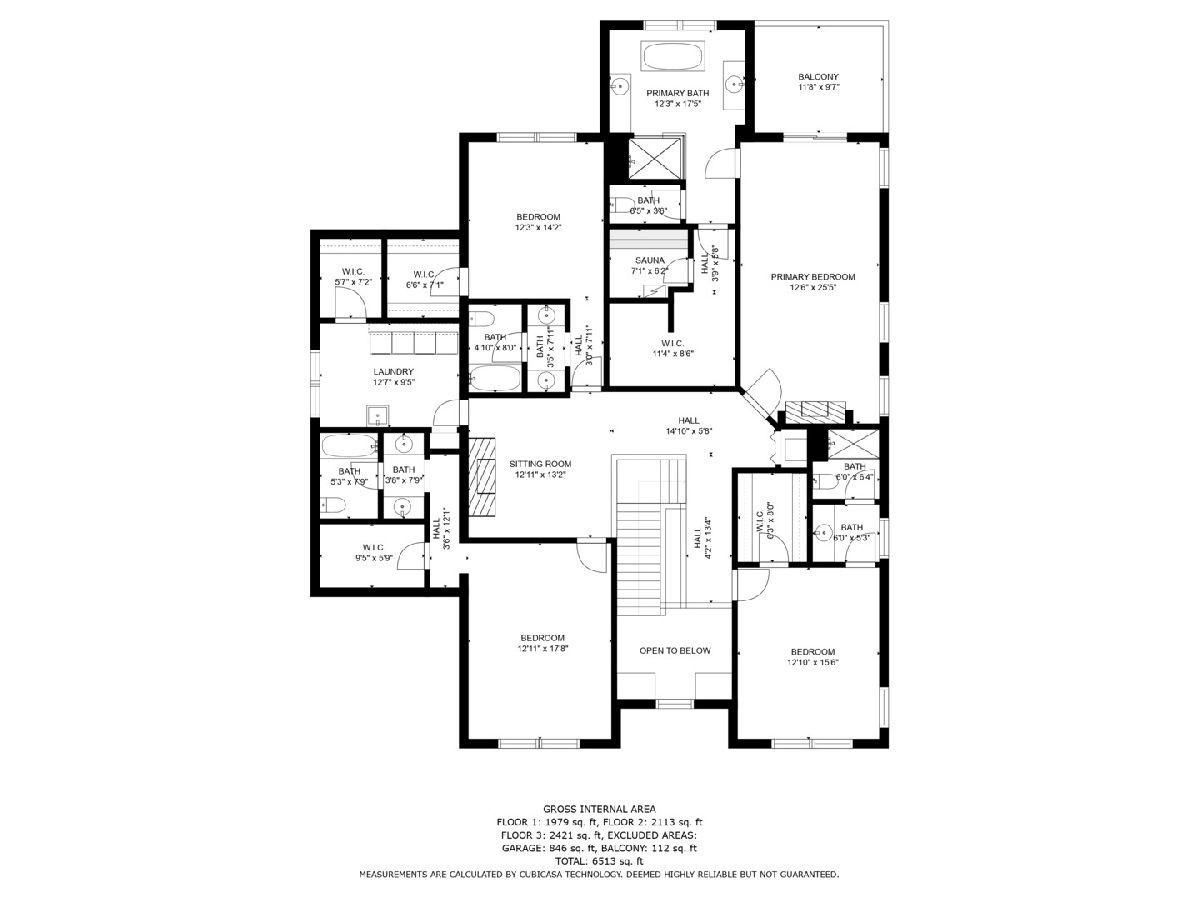
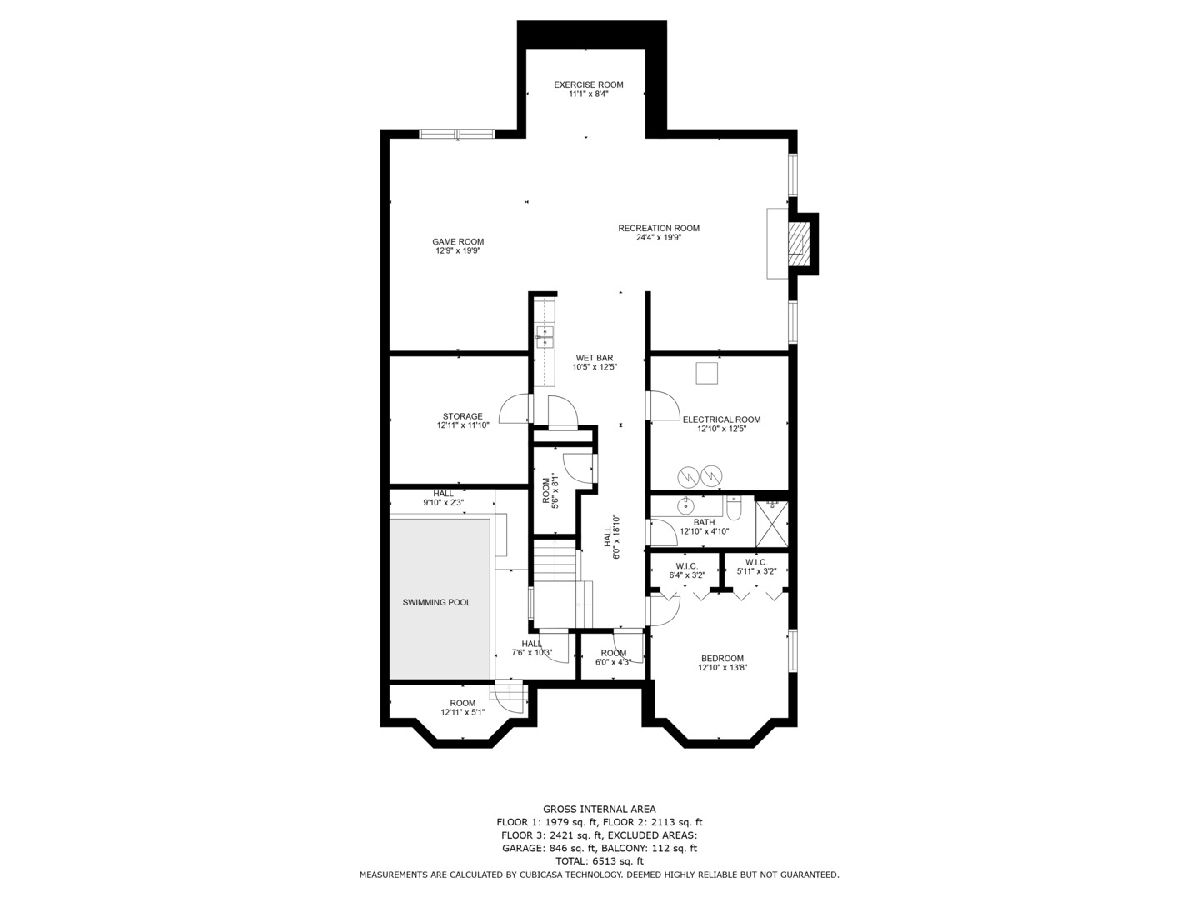
Room Specifics
Total Bedrooms: 5
Bedrooms Above Ground: 4
Bedrooms Below Ground: 1
Dimensions: —
Floor Type: —
Dimensions: —
Floor Type: —
Dimensions: —
Floor Type: —
Dimensions: —
Floor Type: —
Full Bathrooms: 6
Bathroom Amenities: Separate Shower,Double Sink,Soaking Tub
Bathroom in Basement: 1
Rooms: —
Basement Description: Finished
Other Specifics
| 4 | |
| — | |
| Circular | |
| — | |
| — | |
| 75X173 | |
| — | |
| — | |
| — | |
| — | |
| Not in DB | |
| — | |
| — | |
| — | |
| — |
Tax History
| Year | Property Taxes |
|---|---|
| 2022 | $28,615 |
Contact Agent
Nearby Similar Homes
Nearby Sold Comparables
Contact Agent
Listing Provided By
RE/MAX Properties Northwest


