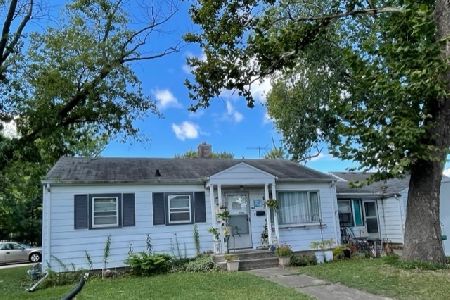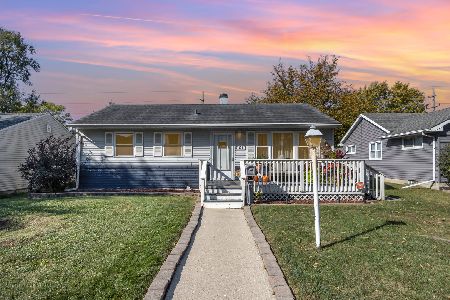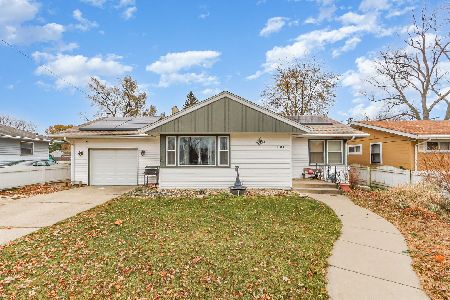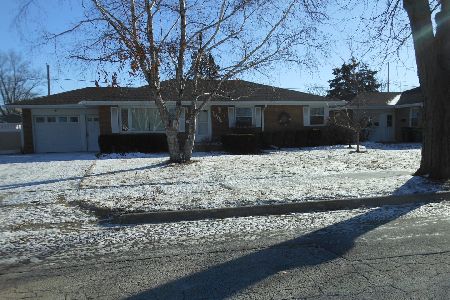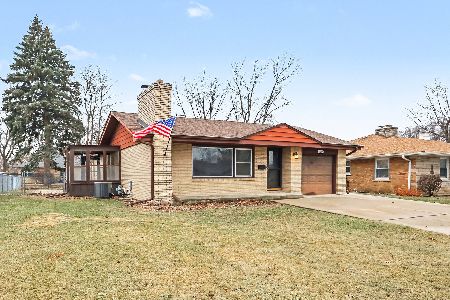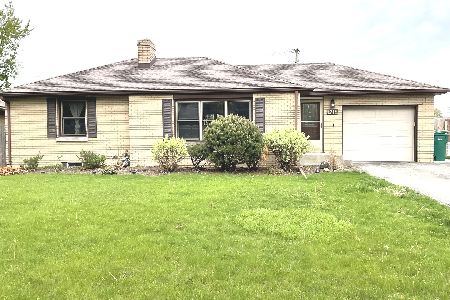808 Westshire Drive, Joliet, Illinois 60435
$193,000
|
Sold
|
|
| Status: | Closed |
| Sqft: | 2,092 |
| Cost/Sqft: | $96 |
| Beds: | 3 |
| Baths: | 3 |
| Year Built: | 1972 |
| Property Taxes: | $4,544 |
| Days On Market: | 2064 |
| Lot Size: | 0,11 |
Description
Welcome home to this refreshed & uniquely styled home. Updated 5 bedroom, Brick Quad Level. Updated Kitchen with maple cabinets with roll out drawers. Wall to wall pantry, new S/S Refrigerator & Oven Ranch (2019). All appliances stay. Hardwood floors through out, cathedral tres ceiling in living rm. w/recessed lighting. Open feel to dining room. Updated full bathroom with both whirlpool tub and stand in shower. Very spacious family room with free standing bar with roughed in pluming to convert into wet bar. Master bedroom has 3 closets. All bedrooms are very good in size. AC & High Efficiency Furnace installed in 2013. All newer, double hung, vinyl windows installed. Lot's of storage space available. Beautifully landscaped yard with lighting and a large brick paver patio. Very Motivated Seller. Bring all offers.
Property Specifics
| Single Family | |
| — | |
| Quad Level | |
| 1972 | |
| Full | |
| — | |
| No | |
| 0.11 |
| Will | |
| — | |
| 0 / Not Applicable | |
| None | |
| Public | |
| Public Sewer | |
| 10737884 | |
| 0070533000700000 |
Nearby Schools
| NAME: | DISTRICT: | DISTANCE: | |
|---|---|---|---|
|
Grade School
Taft Elementary School |
86 | — | |
|
Middle School
Hufford Junior High School |
86 | Not in DB | |
|
High School
Joliet West High School |
204 | Not in DB | |
Property History
| DATE: | EVENT: | PRICE: | SOURCE: |
|---|---|---|---|
| 6 Aug, 2020 | Sold | $193,000 | MRED MLS |
| 13 Jun, 2020 | Under contract | $199,900 | MRED MLS |
| 5 Jun, 2020 | Listed for sale | $199,900 | MRED MLS |



















Room Specifics
Total Bedrooms: 5
Bedrooms Above Ground: 3
Bedrooms Below Ground: 2
Dimensions: —
Floor Type: Carpet
Dimensions: —
Floor Type: Carpet
Dimensions: —
Floor Type: Wood Laminate
Dimensions: —
Floor Type: —
Full Bathrooms: 3
Bathroom Amenities: Whirlpool,Separate Shower
Bathroom in Basement: 1
Rooms: Bedroom 5,Family Room,Storage
Basement Description: Partially Finished,Sub-Basement
Other Specifics
| — | |
| Concrete Perimeter | |
| Asphalt | |
| Brick Paver Patio | |
| — | |
| 42X129 | |
| — | |
| None | |
| Vaulted/Cathedral Ceilings, Bar-Dry, Hardwood Floors, Wood Laminate Floors | |
| Range, Dishwasher, Refrigerator, Washer, Dryer, Stainless Steel Appliance(s), Range Hood | |
| Not in DB | |
| — | |
| — | |
| — | |
| — |
Tax History
| Year | Property Taxes |
|---|---|
| 2020 | $4,544 |
Contact Agent
Nearby Similar Homes
Nearby Sold Comparables
Contact Agent
Listing Provided By
Karges Realty

