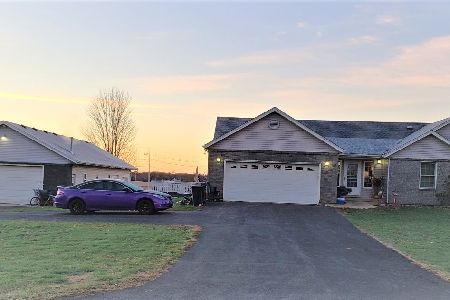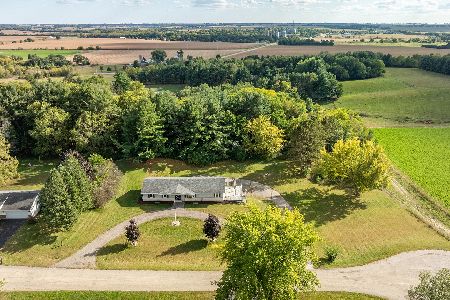8083 Berry View Drive, Stillman Valley, Illinois 61084
$245,000
|
Sold
|
|
| Status: | Closed |
| Sqft: | 2,160 |
| Cost/Sqft: | $118 |
| Beds: | 3 |
| Baths: | 2 |
| Year Built: | 1999 |
| Property Taxes: | $5,709 |
| Days On Market: | 3044 |
| Lot Size: | 1,25 |
Description
Nothing to do with this Home. Split floor Plan. Master Bedroom with huge Master Bath Suite that boasts Double Sinks, Whirlpool tub and separate shower. Large Walk-in closet with tons of wire shelving. Galley Style Kitchen with 1 year old Stainless Steel Appliances. Granite counter tops in Kitchen and Master Bathroom. Tiled Foyer, Kitchen and Master Bath. Separate dining area off Kitchen. New Water Softener with Iron Filtration in 2016. Reverse Osmosis in place for Drinking water. 24' x 24' Attached insulated garage. Maintenance Free Deck Surface. New Furnace (2016). 200 Amp CB. Vaulted ceilings in Kitchen, Great Room and Master Bedroom. Intercom System. 26' x 40' x 12' Storage Building.
Property Specifics
| Single Family | |
| — | |
| Ranch | |
| 1999 | |
| Full | |
| — | |
| No | |
| 1.25 |
| Ogle | |
| — | |
| 0 / Not Applicable | |
| None | |
| Private Well | |
| Septic-Private | |
| 09756950 | |
| 05363020010000 |
Nearby Schools
| NAME: | DISTRICT: | DISTANCE: | |
|---|---|---|---|
|
Grade School
Highland Elementary School |
223 | — | |
|
Middle School
Meridian Jr High School |
223 | Not in DB | |
|
High School
Stillman Valley High School |
223 | Not in DB | |
|
Alternate Elementary School
Monroe Center School |
— | Not in DB | |
Property History
| DATE: | EVENT: | PRICE: | SOURCE: |
|---|---|---|---|
| 12 Feb, 2018 | Sold | $245,000 | MRED MLS |
| 30 Dec, 2017 | Under contract | $254,900 | MRED MLS |
| — | Last price change | $259,900 | MRED MLS |
| 21 Sep, 2017 | Listed for sale | $259,900 | MRED MLS |
Room Specifics
Total Bedrooms: 3
Bedrooms Above Ground: 3
Bedrooms Below Ground: 0
Dimensions: —
Floor Type: Carpet
Dimensions: —
Floor Type: Carpet
Full Bathrooms: 2
Bathroom Amenities: —
Bathroom in Basement: 0
Rooms: Eating Area,Great Room
Basement Description: Unfinished
Other Specifics
| 2 | |
| Concrete Perimeter | |
| — | |
| — | |
| — | |
| 175 X 311 X 175 X 311 | |
| — | |
| Full | |
| Vaulted/Cathedral Ceilings, First Floor Bedroom, First Floor Laundry, First Floor Full Bath | |
| Range, Microwave, Dishwasher, Refrigerator, Disposal, Stainless Steel Appliance(s) | |
| Not in DB | |
| — | |
| — | |
| — | |
| — |
Tax History
| Year | Property Taxes |
|---|---|
| 2018 | $5,709 |
Contact Agent
Nearby Similar Homes
Nearby Sold Comparables
Contact Agent
Listing Provided By
Ron Pifkin Realty





