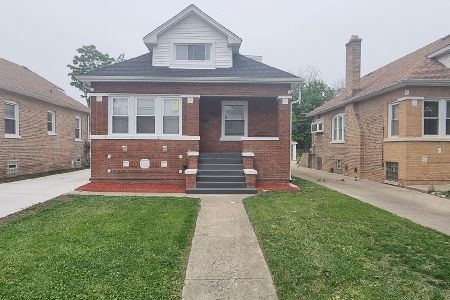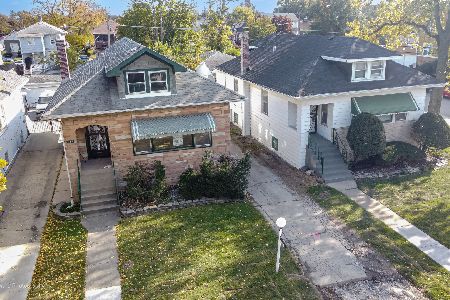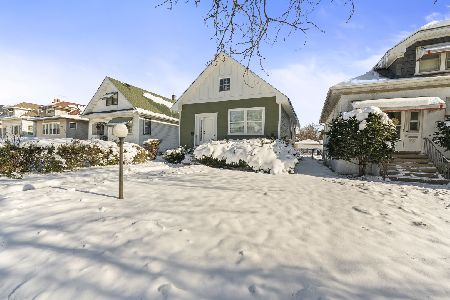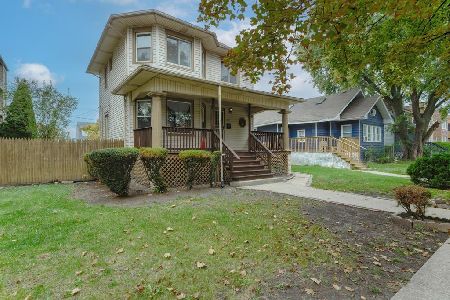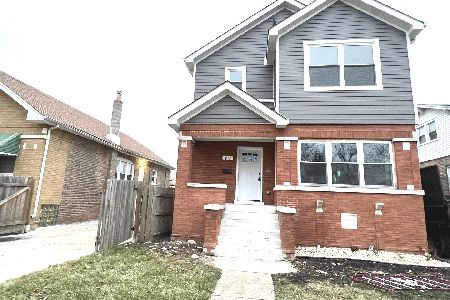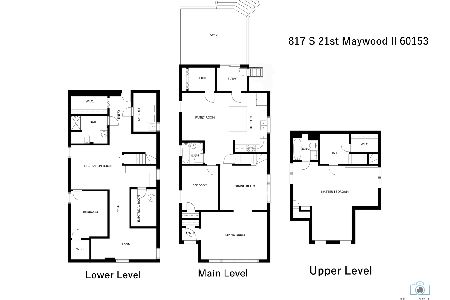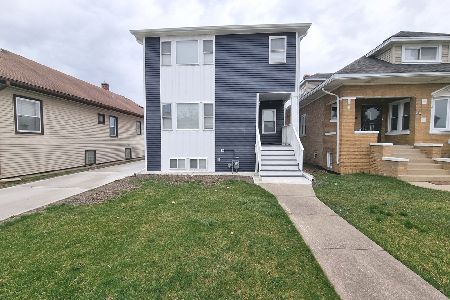809 21st Avenue, Maywood, Illinois 60153
$430,000
|
Sold
|
|
| Status: | Closed |
| Sqft: | 2,724 |
| Cost/Sqft: | $165 |
| Beds: | 4 |
| Baths: | 3 |
| Year Built: | 1927 |
| Property Taxes: | $6,908 |
| Days On Market: | 310 |
| Lot Size: | 0,00 |
Description
Stunning & Spacious Rehabbed Home with Modern Upgrades! Discover this beautifully updated home, offering an expansive open floor plan and high-end finishes. The bright and airy main level features a stunning new kitchen with 42" white cabinets, quartz countertops, stainless steel appliances, stylish light fixtures, and plenty of counter space. Natural light pours in through the many brand-new windows, illuminating the spacious living and dining areas, complete with an electric fireplace-two generous bedrooms and a full bathroom complete the first floor. Upstairs, the luxurious primary suite boasts a sitting area, separate closets, and a spa-like master bath with a double vanity. An additional spacious bedroom adds to the second floor's appeal. The fully finished basement offers endless possibilities, featuring a half bath, a large laundry room, and an extra storage room. Major updates include new aluminum fascia, soffits, and gutters, new electrical, plumbing, heating, and cooling systems, a newer roof (approximately five years old on the home), and a brand-new roof on the garage and dormer. This move-in-ready home is an absolute must-see-schedule your showing today!
Property Specifics
| Single Family | |
| — | |
| — | |
| 1927 | |
| — | |
| — | |
| No | |
| — |
| Cook | |
| — | |
| — / Not Applicable | |
| — | |
| — | |
| — | |
| 12311527 | |
| 15103280030000 |
Property History
| DATE: | EVENT: | PRICE: | SOURCE: |
|---|---|---|---|
| 29 Apr, 2024 | Sold | $93,000 | MRED MLS |
| 18 Oct, 2023 | Under contract | $125,000 | MRED MLS |
| 26 Sep, 2023 | Listed for sale | $125,000 | MRED MLS |
| 18 Jun, 2025 | Sold | $430,000 | MRED MLS |
| 30 Apr, 2025 | Under contract | $449,900 | MRED MLS |
| 13 Mar, 2025 | Listed for sale | $449,900 | MRED MLS |
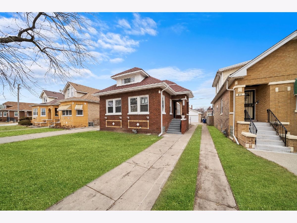
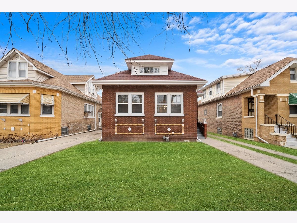
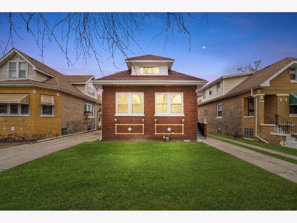
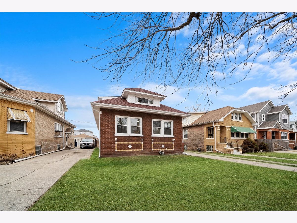
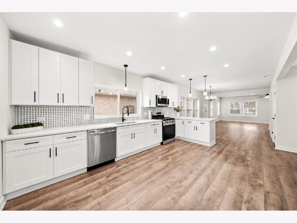
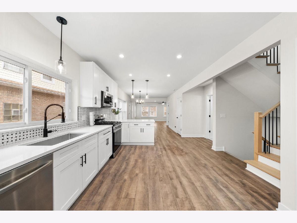
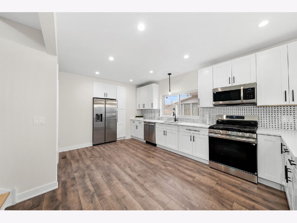
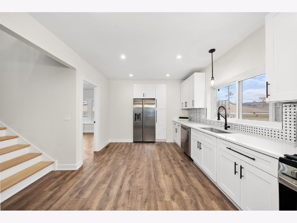
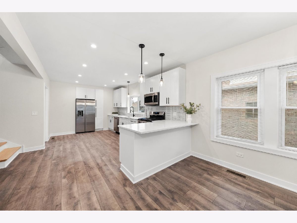
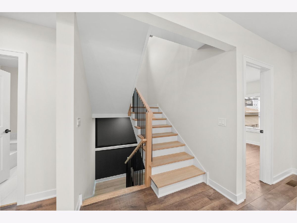
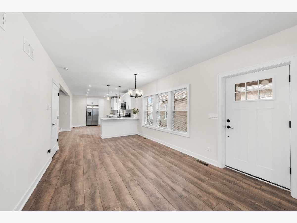
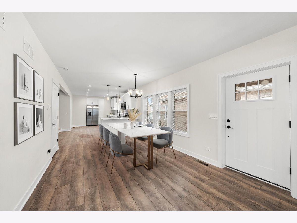
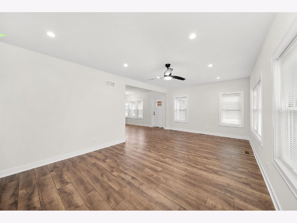
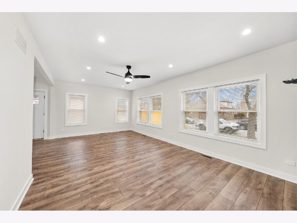
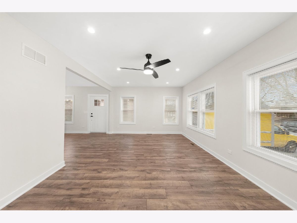
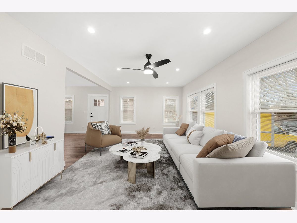
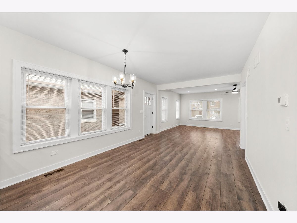
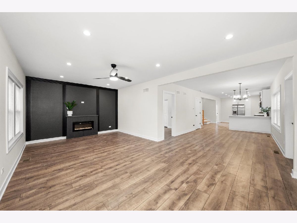
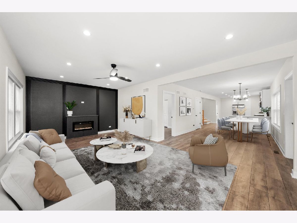
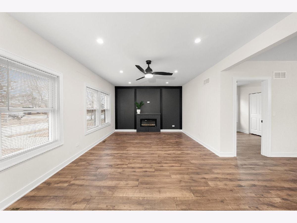
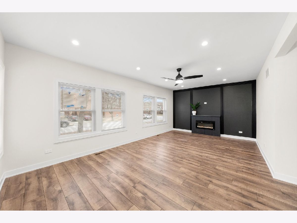
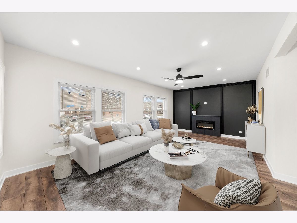
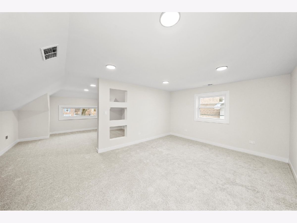
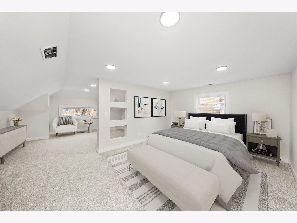
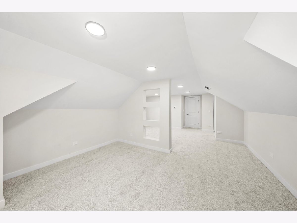
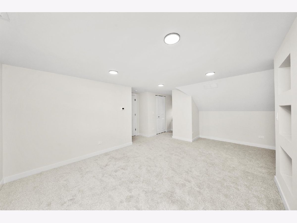
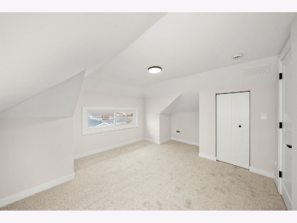
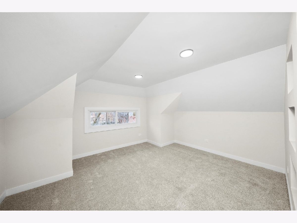
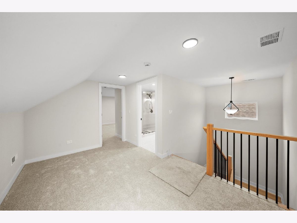
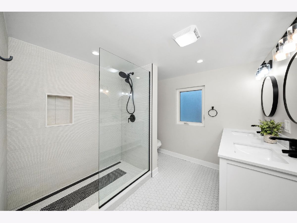
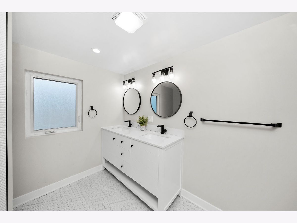
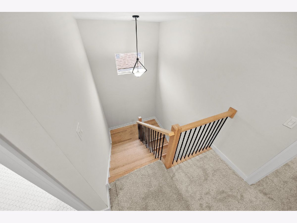
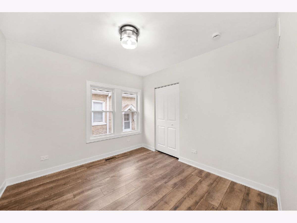
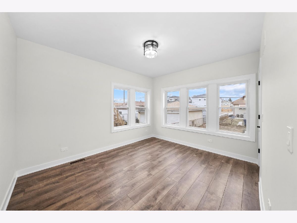
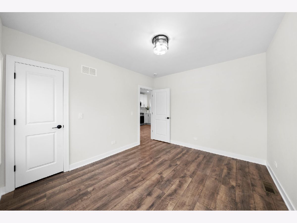
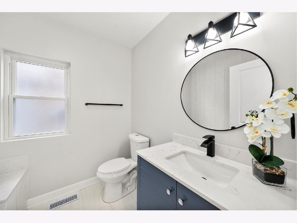
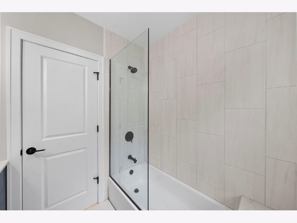
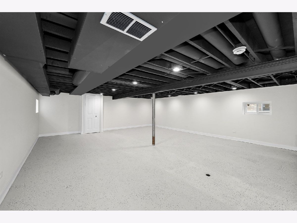
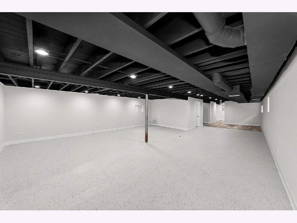
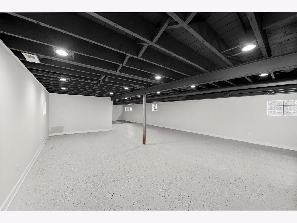
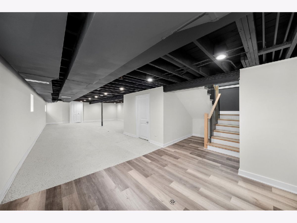
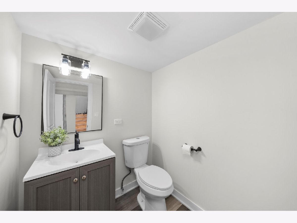
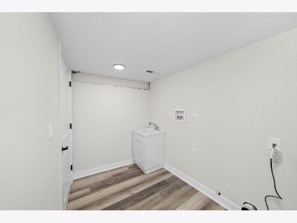
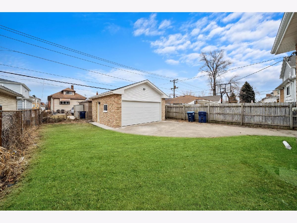
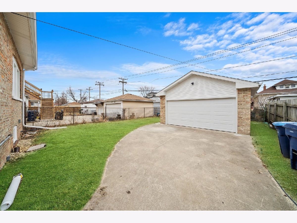
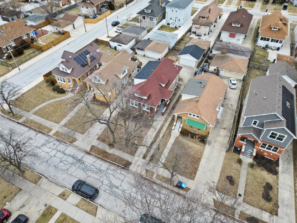
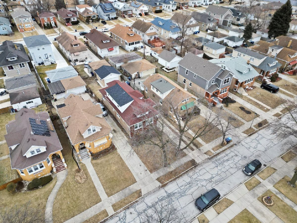
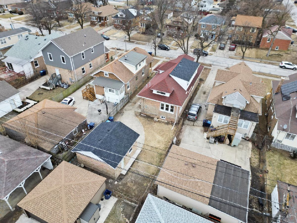
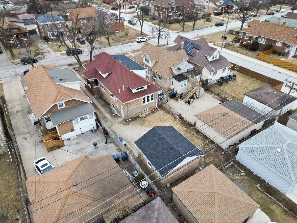
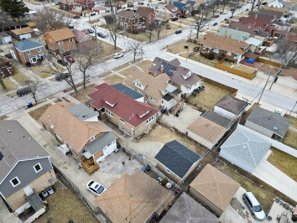
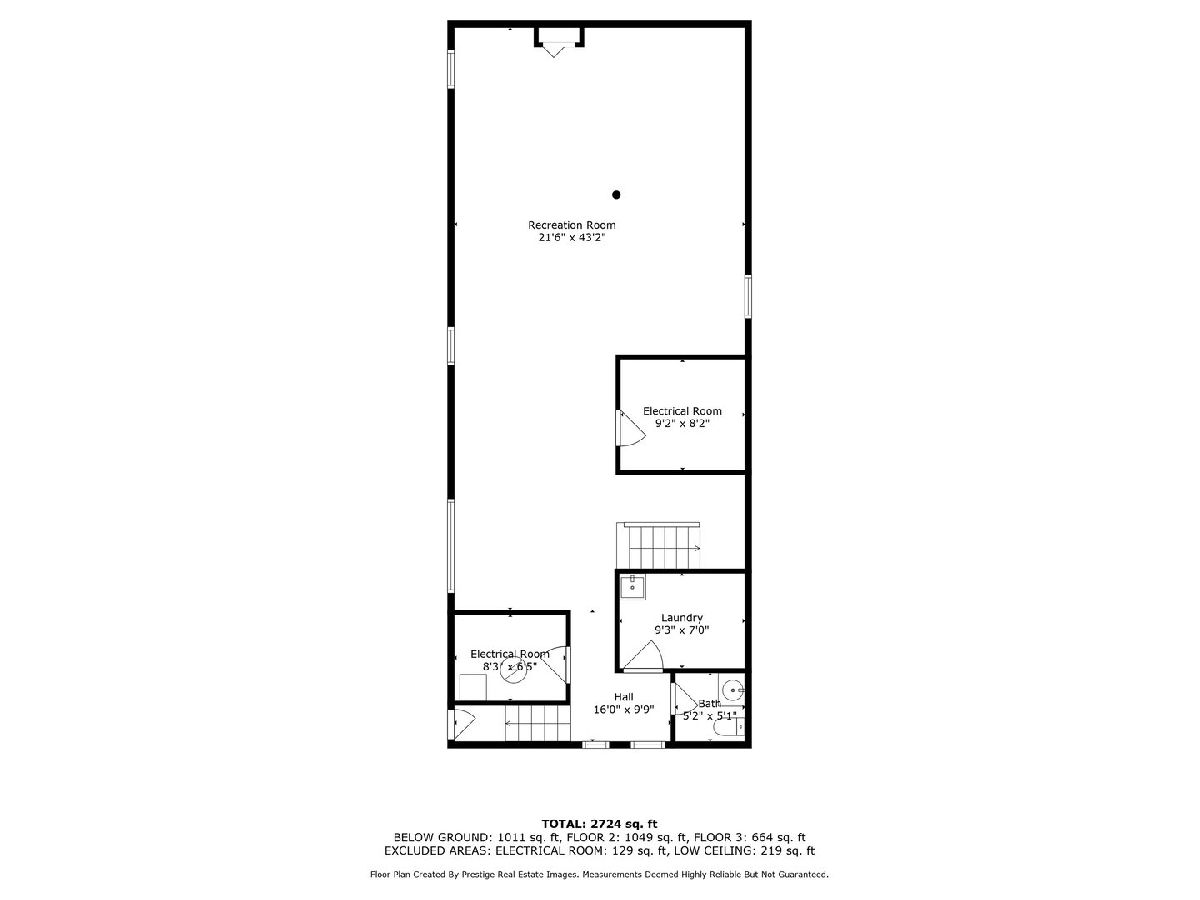
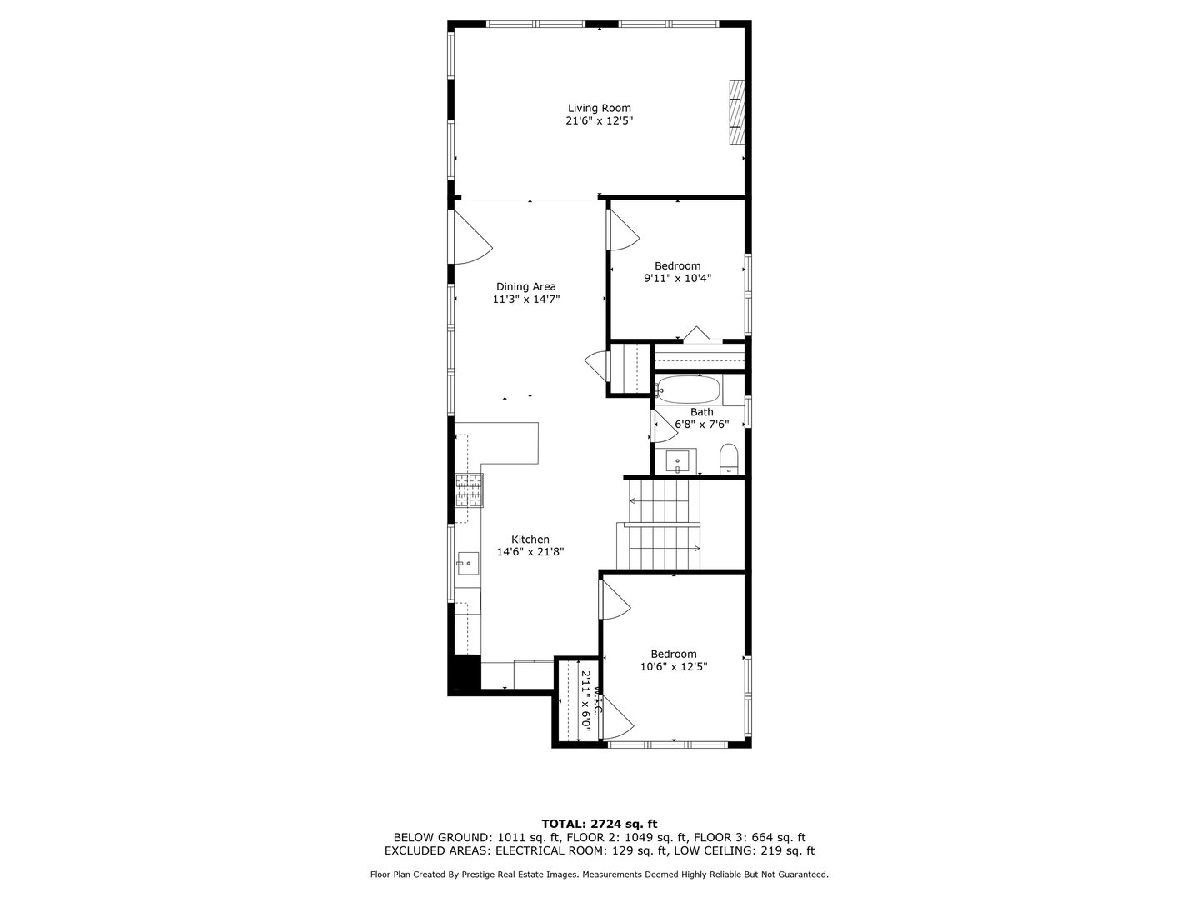
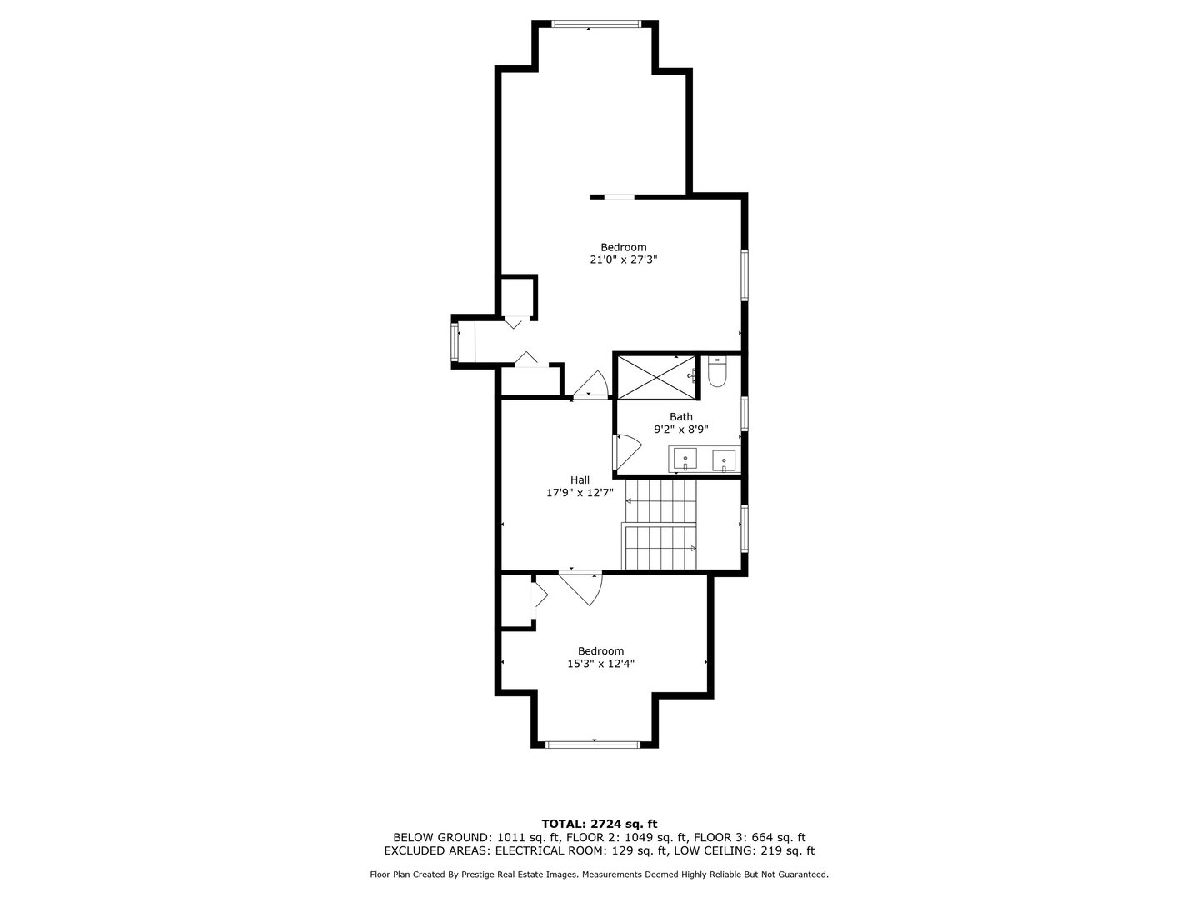
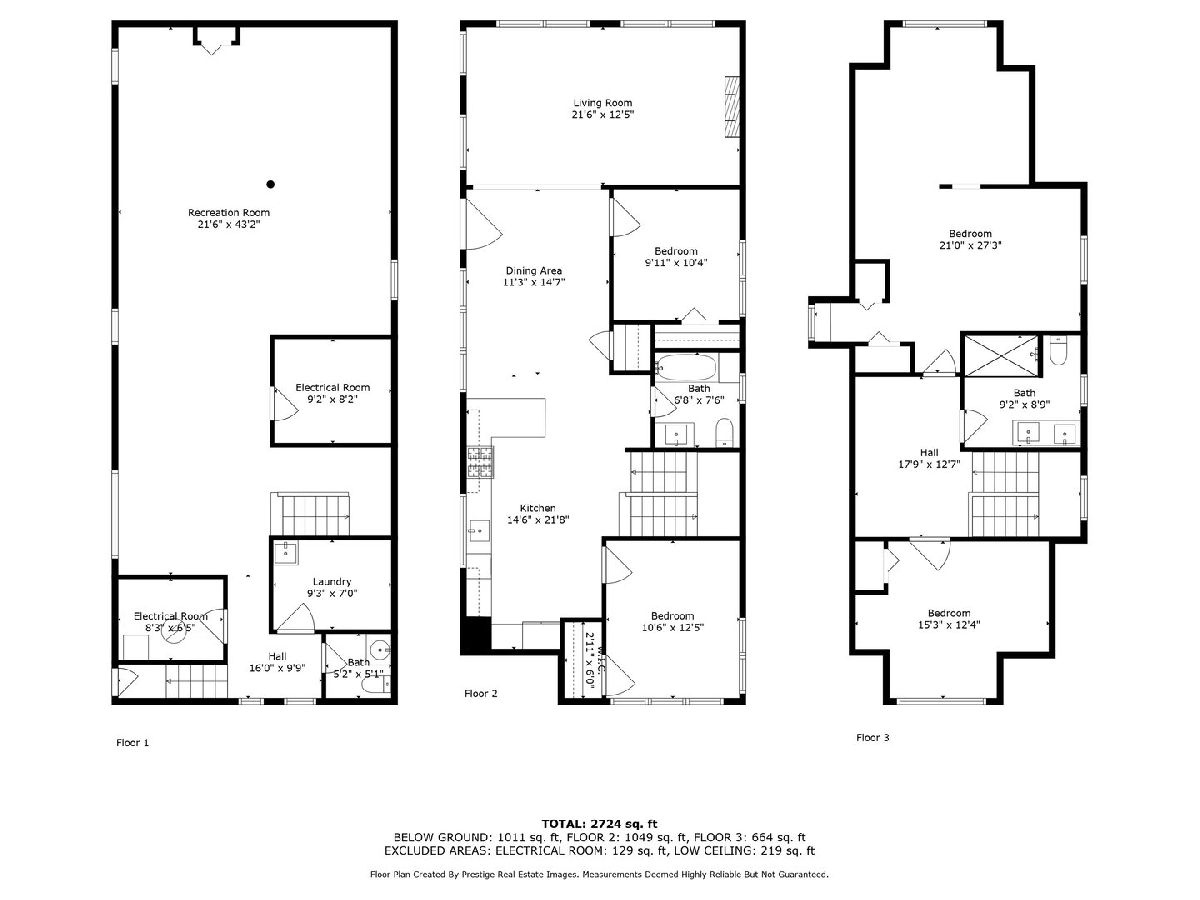
Room Specifics
Total Bedrooms: 4
Bedrooms Above Ground: 4
Bedrooms Below Ground: 0
Dimensions: —
Floor Type: —
Dimensions: —
Floor Type: —
Dimensions: —
Floor Type: —
Full Bathrooms: 3
Bathroom Amenities: Separate Shower,Double Sink,Full Body Spray Shower,Soaking Tub
Bathroom in Basement: 0
Rooms: —
Basement Description: —
Other Specifics
| 2 | |
| — | |
| — | |
| — | |
| — | |
| 25X125 | |
| Dormer,Finished,Full | |
| — | |
| — | |
| — | |
| Not in DB | |
| — | |
| — | |
| — | |
| — |
Tax History
| Year | Property Taxes |
|---|---|
| 2024 | $1,136 |
| 2025 | $6,908 |
Contact Agent
Nearby Similar Homes
Nearby Sold Comparables
Contact Agent
Listing Provided By
Exit Realty Redefined

