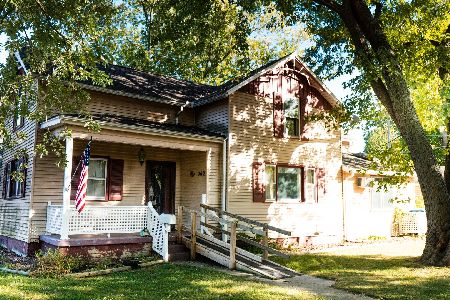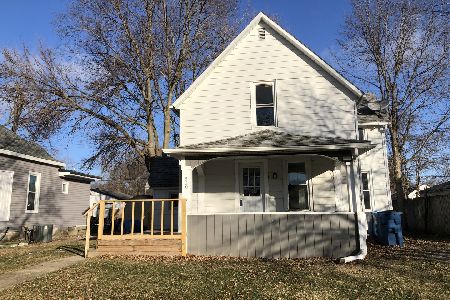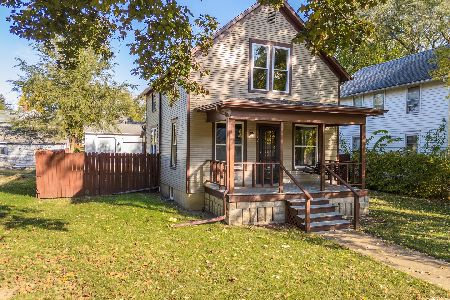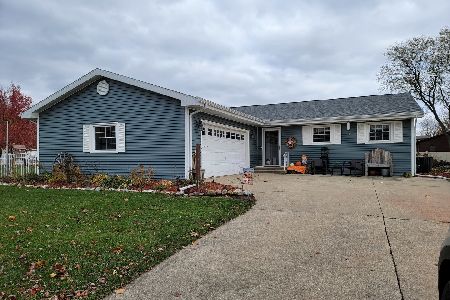809 Boulder Drive, Pontiac, Illinois 61764
$187,000
|
Sold
|
|
| Status: | Closed |
| Sqft: | 4,075 |
| Cost/Sqft: | $49 |
| Beds: | 5 |
| Baths: | 5 |
| Year Built: | 1982 |
| Property Taxes: | $6,200 |
| Days On Market: | 3822 |
| Lot Size: | 0,00 |
Description
Move-In Ready - This awesome 5 BD, 6 BA home has a motivated seller! Stunning Family Room with Hardwood Floors, Fireplace and Patio Doors that open to the Landscaped Backyard and Deck. Living Room has a view out the front side of the house, Kitchen is nicely finished with lots of cabinets, and the appliances are staying. Fireplace in Dining Room is a warm, comfortable touch. Office or 5th Bedroom has outside entry for privacy, with 1/2 bath attached. Huge Laundry Room with W&D and folding area, as well as more storage. Upstairs are two Bedrooms which could each be a Master - Private Bath for each. Master has a larger bathroom w/Garden Tub and a walk-in closet. Lots of nice amenities throughout this comfortable home. Close to Schools, Rec Center, Boys and Girls Club. This is a large home that fits a Family- Fireplaces and Hardwood provide a very cozy feel. Whole house Attic fan and 2 Car Attached Garage compliment the home.
Property Specifics
| Single Family | |
| — | |
| — | |
| 1982 | |
| Partial | |
| — | |
| Yes | |
| 0 |
| Livingston | |
| — | |
| 0 / — | |
| — | |
| Public | |
| Public Sewer | |
| 10284694 | |
| 1523205009 |
Nearby Schools
| NAME: | DISTRICT: | DISTANCE: | |
|---|---|---|---|
|
Middle School
Pontiac Junior High School |
429 | Not in DB | |
|
High School
Pontiac Township High School |
90 | Not in DB | |
Property History
| DATE: | EVENT: | PRICE: | SOURCE: |
|---|---|---|---|
| 13 Apr, 2017 | Sold | $187,000 | MRED MLS |
| 6 Apr, 2017 | Under contract | $199,900 | MRED MLS |
| 3 Aug, 2015 | Listed for sale | $229,000 | MRED MLS |
Room Specifics
Total Bedrooms: 5
Bedrooms Above Ground: 5
Bedrooms Below Ground: 0
Dimensions: —
Floor Type: Carpet
Dimensions: —
Floor Type: Carpet
Dimensions: —
Floor Type: Carpet
Dimensions: —
Floor Type: —
Full Bathrooms: 5
Bathroom Amenities: —
Bathroom in Basement: —
Rooms: Bedroom 5,Den
Basement Description: —
Other Specifics
| 2.5 | |
| — | |
| Concrete | |
| Deck, Balcony, Patio | |
| — | |
| 84X132.3X84.08X135.9 | |
| — | |
| — | |
| Vaulted/Cathedral Ceilings, Hardwood Floors | |
| Refrigerator, Range, Microwave, Dishwasher, Disposal, Dryer, Washer | |
| Not in DB | |
| — | |
| — | |
| — | |
| Gas Starter |
Tax History
| Year | Property Taxes |
|---|---|
| 2017 | $6,200 |
Contact Agent
Nearby Similar Homes
Nearby Sold Comparables
Contact Agent
Listing Provided By
Lyons Sullivan Realty, Inc.







