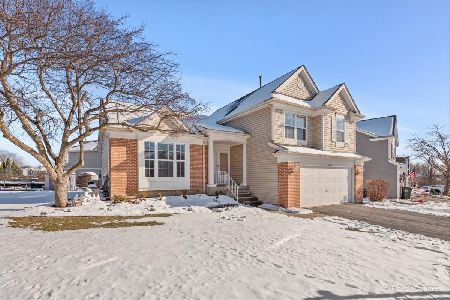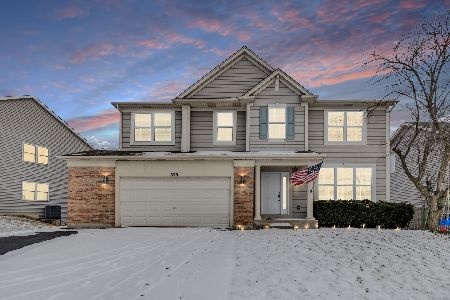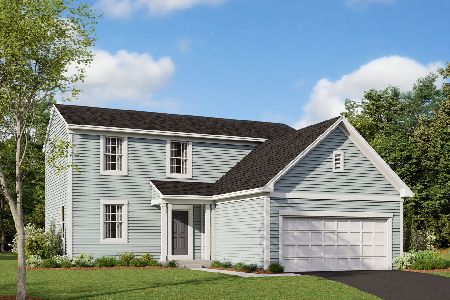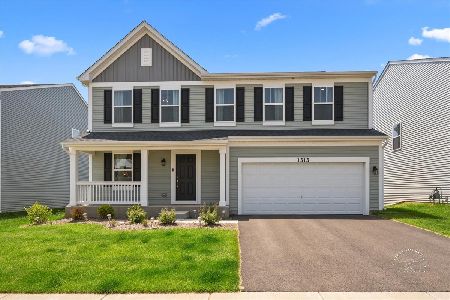809 Cambridge Road, South Elgin, Illinois 60177
$227,000
|
Sold
|
|
| Status: | Closed |
| Sqft: | 0 |
| Cost/Sqft: | — |
| Beds: | 3 |
| Baths: | 2 |
| Year Built: | 1962 |
| Property Taxes: | $5,841 |
| Days On Market: | 2012 |
| Lot Size: | 0,24 |
Description
Come see this wonderfully maintained home with so many special features such as a formal Living Room and Dining Room with bright bay window. Eat-in Kitchen with updated cabinets and granite counter tops. 3 spacious Bedrooms with hardwood floors. Lower level walk-out to large fenced-in yard, concrete patio and shed. Full finished sub Basement with ceramic tiled floors and wet-bar. Other great features include: beautiful wood laminate flooring, white trim and 6 panel doors, freshly painted, attached Garage, roof and furnace '11, Newer double wide driveway, and so much more. See it today! Don't miss out!!!
Property Specifics
| Single Family | |
| — | |
| — | |
| 1962 | |
| Walkout | |
| — | |
| No | |
| 0.24 |
| Kane | |
| — | |
| 0 / Not Applicable | |
| None | |
| Public | |
| Public Sewer | |
| 10792356 | |
| 0634401016 |
Nearby Schools
| NAME: | DISTRICT: | DISTANCE: | |
|---|---|---|---|
|
Grade School
Willard Elementary School |
46 | — | |
|
Middle School
Kenyon Woods Middle School |
46 | Not in DB | |
|
High School
South Elgin High School |
46 | Not in DB | |
Property History
| DATE: | EVENT: | PRICE: | SOURCE: |
|---|---|---|---|
| 17 Dec, 2010 | Sold | $95,000 | MRED MLS |
| 12 Nov, 2010 | Under contract | $104,900 | MRED MLS |
| 1 Nov, 2010 | Listed for sale | $104,900 | MRED MLS |
| 25 Oct, 2011 | Sold | $165,000 | MRED MLS |
| 22 Sep, 2011 | Under contract | $169,000 | MRED MLS |
| — | Last price change | $173,900 | MRED MLS |
| 8 Jul, 2011 | Listed for sale | $182,900 | MRED MLS |
| 2 Dec, 2014 | Sold | $175,000 | MRED MLS |
| 24 Oct, 2014 | Under contract | $175,000 | MRED MLS |
| 21 Oct, 2014 | Listed for sale | $175,000 | MRED MLS |
| 11 Sep, 2020 | Sold | $227,000 | MRED MLS |
| 26 Jul, 2020 | Under contract | $224,900 | MRED MLS |
| 23 Jul, 2020 | Listed for sale | $224,900 | MRED MLS |






























Room Specifics
Total Bedrooms: 3
Bedrooms Above Ground: 3
Bedrooms Below Ground: 0
Dimensions: —
Floor Type: Hardwood
Dimensions: —
Floor Type: Hardwood
Full Bathrooms: 2
Bathroom Amenities: —
Bathroom in Basement: 0
Rooms: Recreation Room,Foyer
Basement Description: Finished,Sub-Basement
Other Specifics
| 1.5 | |
| — | |
| — | |
| Patio | |
| Fenced Yard,Landscaped,Mature Trees | |
| 80X127 | |
| — | |
| — | |
| Hardwood Floors, Wood Laminate Floors | |
| Range, Microwave, Dishwasher, Refrigerator | |
| Not in DB | |
| Curbs, Sidewalks, Street Lights, Street Paved | |
| — | |
| — | |
| — |
Tax History
| Year | Property Taxes |
|---|---|
| 2010 | $4,634 |
| 2014 | $4,280 |
| 2020 | $5,841 |
Contact Agent
Nearby Similar Homes
Nearby Sold Comparables
Contact Agent
Listing Provided By
RE/MAX Suburban









