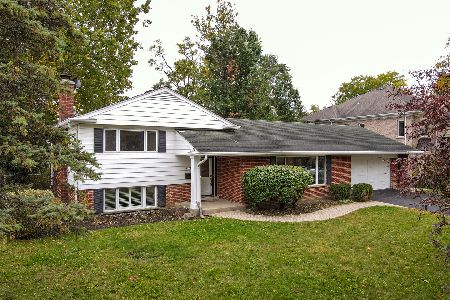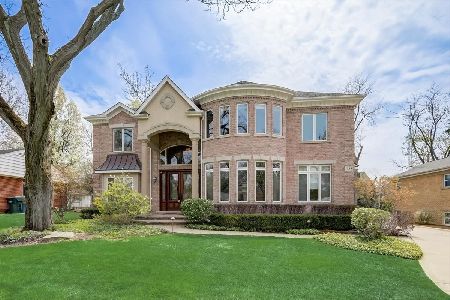809 Country Club Lane, Northbrook, Illinois 60062
$975,000
|
Sold
|
|
| Status: | Closed |
| Sqft: | 3,200 |
| Cost/Sqft: | $305 |
| Beds: | 4 |
| Baths: | 5 |
| Year Built: | 2001 |
| Property Taxes: | $17,525 |
| Days On Market: | 1989 |
| Lot Size: | 0,06 |
Description
Fabulous Royal Ridge Carlyle model with main floor primary bedroom plus three bedrooms and two full baths upstairs ( one used as office) Gleaming hardwood floors on main floor with open concept great room open to dining room which includes built in shelving surrounding the fireplace. Wonderful eat in kitchen with all stainless appliances, granite counters and tile back splash plus butlers pantry which is perfect for entertaining guests. Primary suite with luxury marble bath including heated floors and steam shower, soaking tub and double sinks plus two large custom closets. Upstairs three generous size bedrooms (two en suite) and one with built in office. Full finished lower level with huge rec room, built in shelving , full bedroom and full bath plus craft room with mini kitchenette and a storage room too. Lovely patio overlooking lush green grass. Meticulously maintained and ready for the discerning buyer. Full house generator. Royal Ridge is a 24 hour gated community with wonderful amenities including on site manager, on site maintenance, outdoor pool, full exercise room, and gorgeous party room. Ask about move in fee and 150 year land lease. Northfield lower schools and New Trier High School.
Property Specifics
| Single Family | |
| — | |
| Colonial | |
| 2001 | |
| Partial | |
| CARLYLE PLUS | |
| No | |
| 0.06 |
| Cook | |
| Royal Ridge | |
| 946 / Monthly | |
| Insurance,Security,Clubhouse,Exercise Facilities,Pool,Lawn Care,Snow Removal | |
| Public | |
| Public Sewer | |
| 10813712 | |
| 04143010090000 |
Nearby Schools
| NAME: | DISTRICT: | DISTANCE: | |
|---|---|---|---|
|
Grade School
Middlefork Primary School |
29 | — | |
|
Middle School
Sunset Ridge Elementary School |
29 | Not in DB | |
|
High School
New Trier Twp H.s. Northfield/wi |
203 | Not in DB | |
Property History
| DATE: | EVENT: | PRICE: | SOURCE: |
|---|---|---|---|
| 13 Oct, 2020 | Sold | $975,000 | MRED MLS |
| 11 Aug, 2020 | Under contract | $975,000 | MRED MLS |
| 11 Aug, 2020 | Listed for sale | $975,000 | MRED MLS |
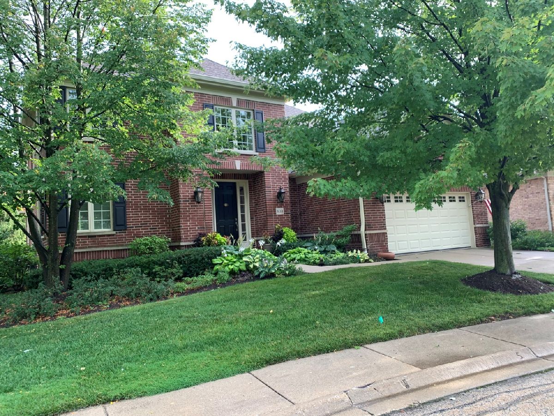
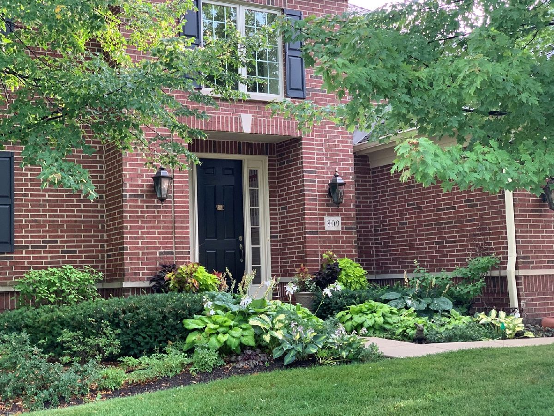
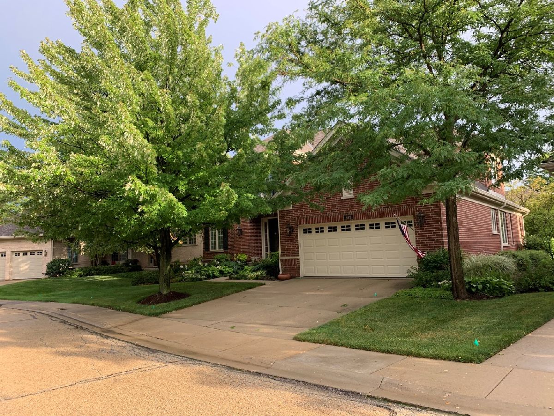
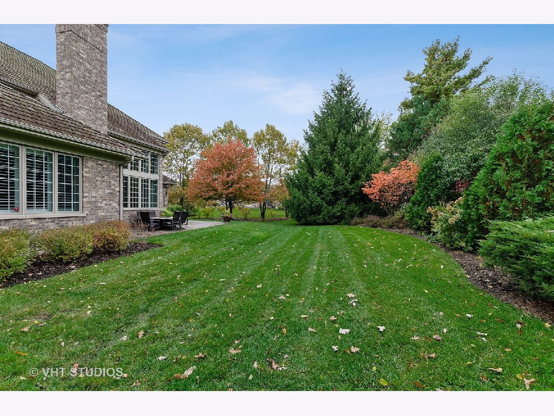
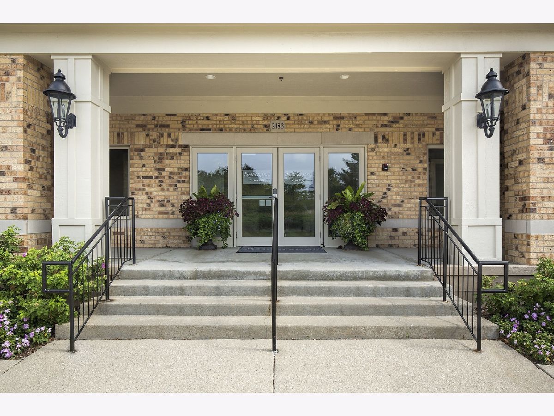
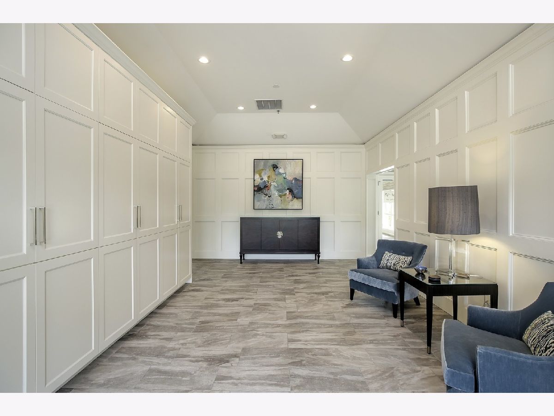
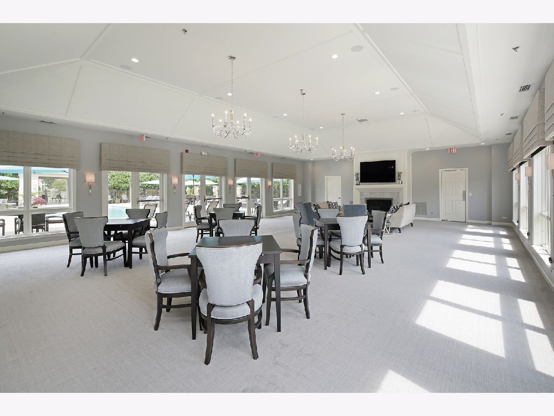
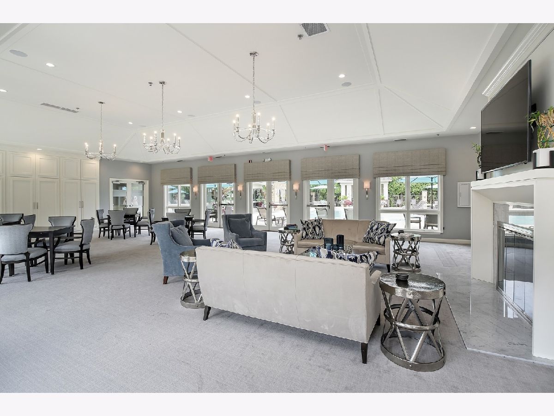
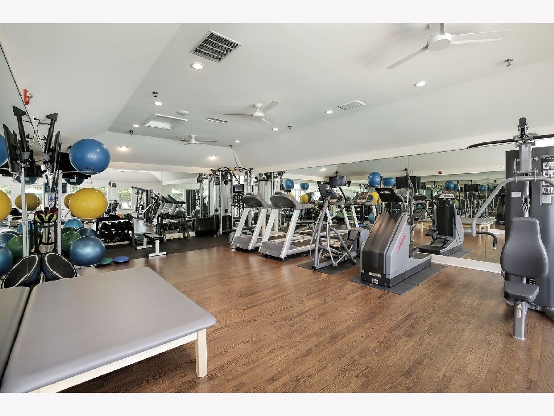
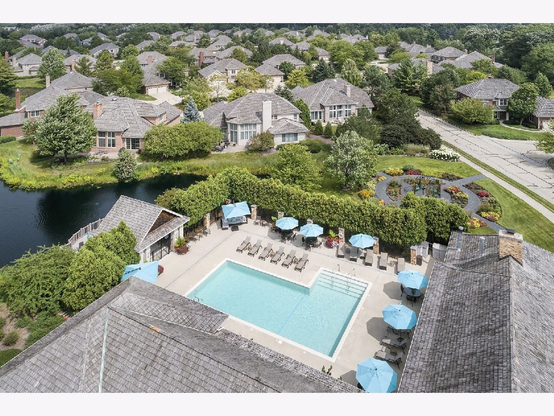
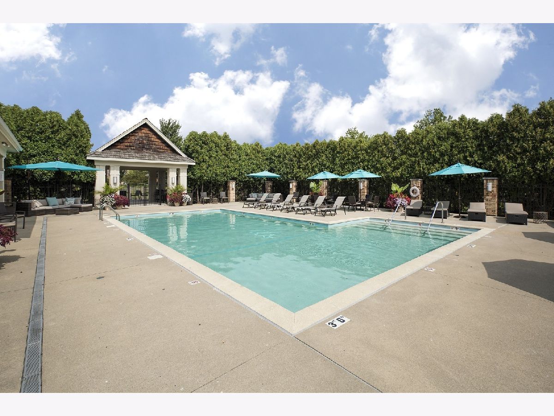
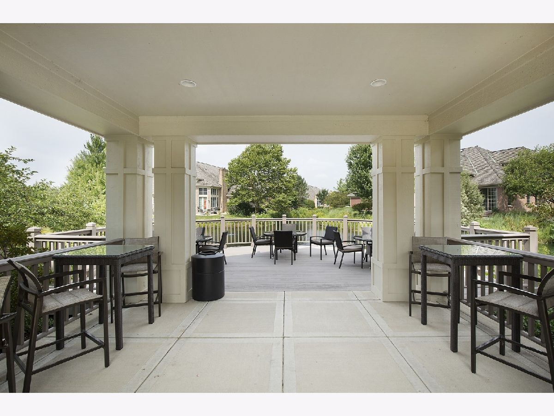
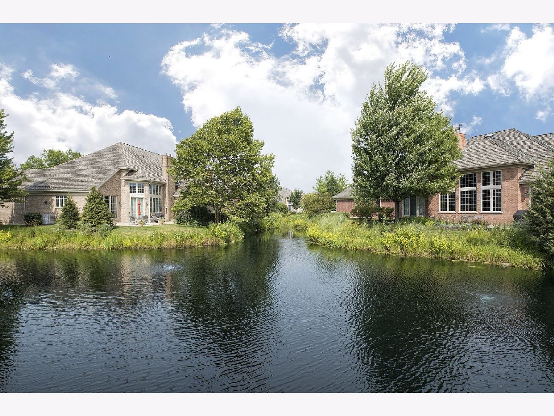
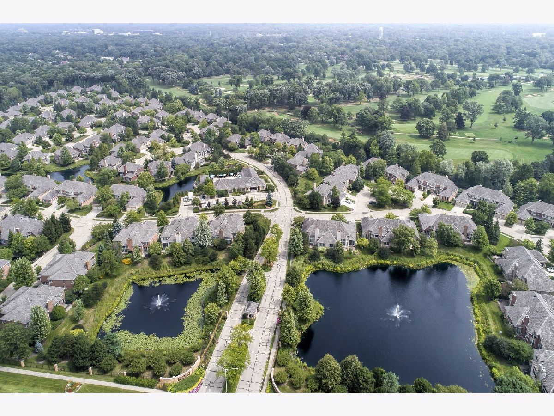
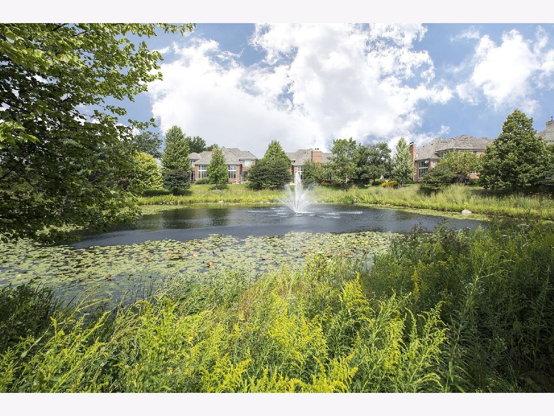
Room Specifics
Total Bedrooms: 5
Bedrooms Above Ground: 4
Bedrooms Below Ground: 1
Dimensions: —
Floor Type: Carpet
Dimensions: —
Floor Type: Carpet
Dimensions: —
Floor Type: Carpet
Dimensions: —
Floor Type: —
Full Bathrooms: 5
Bathroom Amenities: Separate Shower,Steam Shower,Double Sink
Bathroom in Basement: 1
Rooms: Foyer,Eating Area,Bedroom 5,Recreation Room,Storage
Basement Description: Finished
Other Specifics
| 2 | |
| — | |
| Concrete | |
| Patio | |
| — | |
| 50X50 | |
| — | |
| Full | |
| Vaulted/Cathedral Ceilings, Hardwood Floors, First Floor Bedroom, First Floor Laundry, Walk-In Closet(s) | |
| Double Oven, Microwave, Dishwasher, Refrigerator, Freezer, Washer, Dryer, Disposal, Cooktop | |
| Not in DB | |
| Clubhouse, Pool, Gated, Sidewalks | |
| — | |
| — | |
| Gas Log, Gas Starter |
Tax History
| Year | Property Taxes |
|---|---|
| 2020 | $17,525 |
Contact Agent
Nearby Similar Homes
Nearby Sold Comparables
Contact Agent
Listing Provided By
@properties




